4417 Blue Mist Drive, Fort Worth, TX 76036
Local realty services provided by:ERA Newlin & Company
Listed by:marsha ashlock817-288-5510
Office:visions realty & investments
MLS#:20960771
Source:GDAR
Price summary
- Price:$497,990
- Price per sq. ft.:$156.26
- Monthly HOA dues:$41.67
About this home
NEW HOME - NEVER LIVED IN! READY NOW! Discover refined comfort in Bloomfield’s Magnolia, a beautifully crafted two-story home situated on a quiet interior lot within an amenity-filled community. This striking residence pairs timeless curb appeal with practical elegance, highlighted by a brick facade, an inviting front porch, and a charming balcony above. Behind the impressive 8' Republic-style front door, rich Laminate Wood floors lead you into a thoughtfully designed layout where the Family Room—with its dramatic Stone-to-Mantel Fireplace and cedar mantel—sets a warm, sophisticated tone. The open-concept space flows effortlessly into the Gourmet Kitchen and Breakfast Nook, where pendant lighting highlights the spacious island, and thoughtful details like Shaker-style cabinetry, a white beveled backsplash, Granite counters, a trash pull-out, and stainless steel appliances combine both beauty and practicality. A tankless water heater ensures energy-efficient performance throughout. A formal dining area provides the perfect setting for special occasions, while the upstairs Game Room—enhanced by sleek horizontal railing—offers a bright and airy retreat flanked by three full bathrooms, including one ensuite, for maximum flexibility. The secluded Primary Suite features a cozy window seat perfect for quiet moments, while guests will appreciate the upgraded shower in the conveniently located Powder Bath. Every inch of this home has been thoughtfully curated for comfort, beauty, and everyday living—schedule your visit today!
Contact an agent
Home facts
- Year built:2025
- Listing ID #:20960771
- Added:131 day(s) ago
- Updated:October 16, 2025 at 11:40 AM
Rooms and interior
- Bedrooms:5
- Total bathrooms:4
- Full bathrooms:4
- Living area:3,187 sq. ft.
Heating and cooling
- Cooling:Ceiling Fans, Central Air, Gas, Zoned
- Heating:Central, Fireplaces, Natural Gas, Zoned
Structure and exterior
- Roof:Composition
- Year built:2025
- Building area:3,187 sq. ft.
- Lot area:0.15 Acres
Schools
- High school:Crowley
- Middle school:Richard Allie
- Elementary school:Baylor
Finances and disclosures
- Price:$497,990
- Price per sq. ft.:$156.26
New listings near 4417 Blue Mist Drive
- New
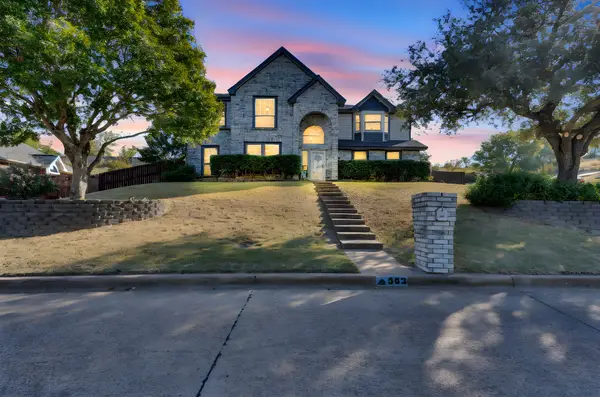 $390,000Active4 beds 3 baths2,462 sq. ft.
$390,000Active4 beds 3 baths2,462 sq. ft.363 Balcones Drive, Fort Worth, TX 76108
MLS# 21042581Listed by: EMERY REALTY - New
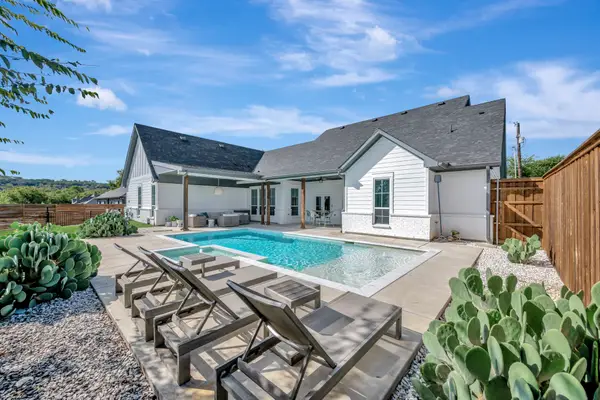 $698,950Active4 beds 4 baths3,290 sq. ft.
$698,950Active4 beds 4 baths3,290 sq. ft.6439 Leppee Way, Fort Worth, TX 76126
MLS# 21079881Listed by: KELLER WILLIAMS REALTY - New
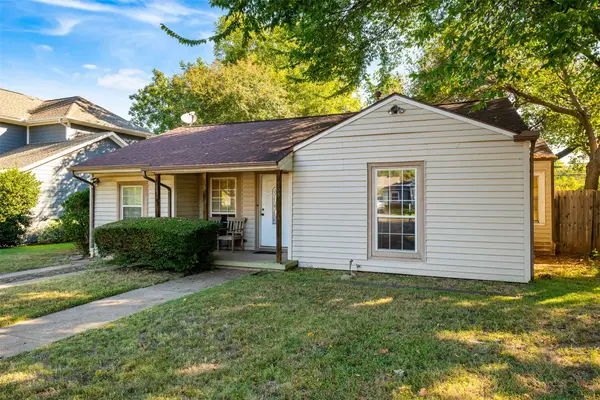 $480,000Active2 beds 1 baths1,038 sq. ft.
$480,000Active2 beds 1 baths1,038 sq. ft.708 N Bailey Avenue, Fort Worth, TX 76107
MLS# 21086707Listed by: KELLER WILLIAMS FORT WORTH - New
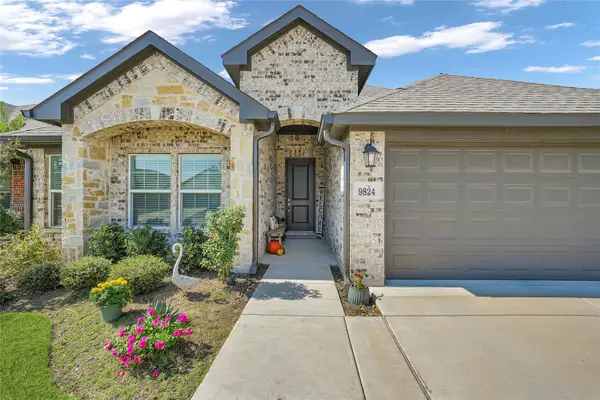 $349,999Active3 beds 2 baths1,735 sq. ft.
$349,999Active3 beds 2 baths1,735 sq. ft.9824 Mescalbean Boulevard, Fort Worth, TX 76036
MLS# 21087490Listed by: EPIQUE REALTY LLC - New
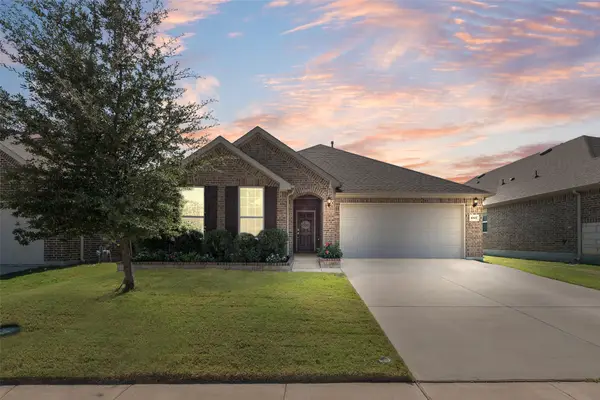 $349,999Active3 beds 2 baths1,895 sq. ft.
$349,999Active3 beds 2 baths1,895 sq. ft.1065 Twisting Ridge Terrace, Fort Worth, TX 76052
MLS# 21087703Listed by: RED CARPET REALTY - New
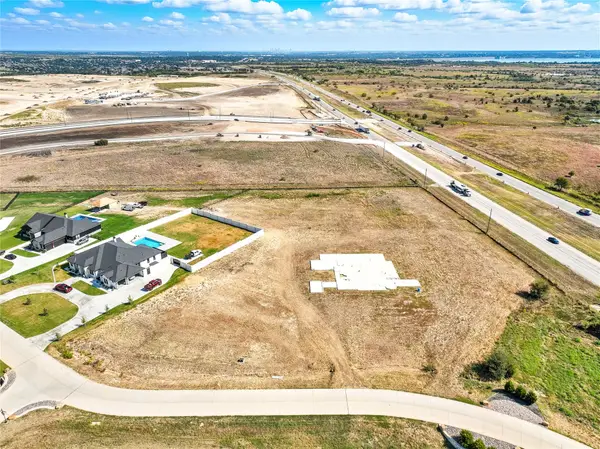 $599,000Active3.45 Acres
$599,000Active3.45 Acres12516 Bella Crossing Drive, Fort Worth, TX 76126
MLS# 21088134Listed by: MOMENTUM REAL ESTATE GROUP,LLC - New
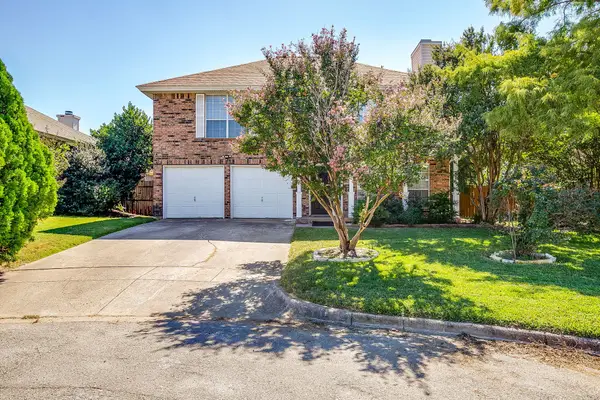 $339,750Active3 beds 3 baths1,927 sq. ft.
$339,750Active3 beds 3 baths1,927 sq. ft.3604 Crosswicks Court, Fort Worth, TX 76137
MLS# 21084545Listed by: LEAGUE REAL ESTATE - New
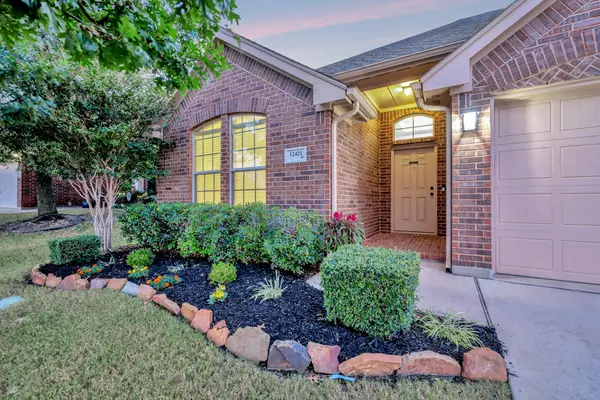 $350,000Active3 beds 2 baths1,936 sq. ft.
$350,000Active3 beds 2 baths1,936 sq. ft.12421 Woods Edge Trail, Fort Worth, TX 76244
MLS# 21088202Listed by: COMPASS RE TEXAS, LLC - New
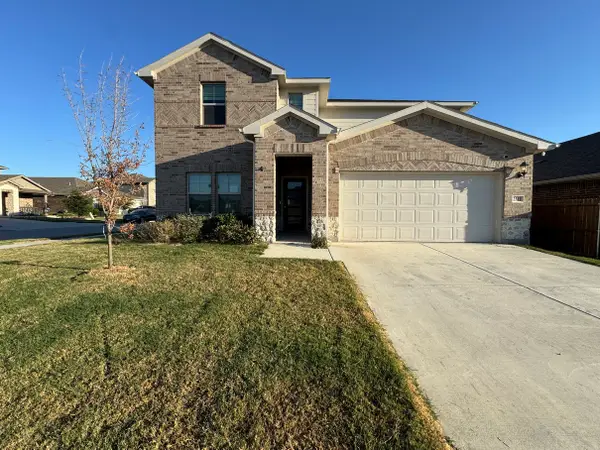 $400,000Active4 beds 4 baths3,068 sq. ft.
$400,000Active4 beds 4 baths3,068 sq. ft.2501 Tala Court, Fort Worth, TX 76179
MLS# 21088250Listed by: SUSY SALDIVAR REAL ESTATE - New
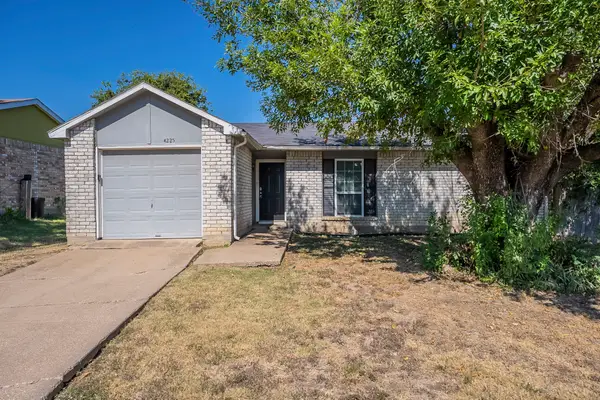 $179,900Active3 beds 2 baths1,293 sq. ft.
$179,900Active3 beds 2 baths1,293 sq. ft.4225 Pepperbush Drive, Fort Worth, TX 76137
MLS# 21083148Listed by: MAINSTAY BROKERAGE LLC
