4435 Yucca Flats Trail, Fort Worth, TX 76108
Local realty services provided by:ERA Courtyard Real Estate
Listed by:lisa o'harra817-870-1600
Office:re/max trinity
MLS#:21038378
Source:GDAR
Price summary
- Price:$1,420,000
- Price per sq. ft.:$272.97
- Monthly HOA dues:$66.67
About this home
Walk into this luxurious custom home with many captivating details in custom ironwork, lighting and beautiful tile finish out in each bath and kitchen. This lovely 5-bedroom home sits on 1.24 acres in the La Cantera neighborhood. From the moment you walk through the front door you walk into the spacious living, kitchen and dining space with a wraparound porch on all sides. Enjoy the fully covered outdoor living space with seating, dining and full grill area. All of this overlooks a spectacular modern pool area. The kitchen boasts 2 dishwashers, subzero refrigerator and very spacious walk-in pantry. The primary bedroom has 2 large closets and adjoining bathroom. Enjoy the media room upstairs with full bar, game room and balcony overlooking the pool area. The garage space is oversized for large vehicles. New in Fall of 2024 is an additional well that is 595' deep, new Generac generator with a dedicated 1000-gallon propane tank, 2 tankless water heaters, additional attic insulation, exterior of house was painted and new screens on back porch. You will be amazed at the amazing design details in this home. Come see!!
Contact an agent
Home facts
- Year built:2008
- Listing ID #:21038378
- Added:56 day(s) ago
- Updated:October 16, 2025 at 11:54 AM
Rooms and interior
- Bedrooms:5
- Total bathrooms:6
- Full bathrooms:5
- Half bathrooms:1
- Living area:5,202 sq. ft.
Heating and cooling
- Cooling:Central Air, Electric
- Heating:Central, Fireplaces, Propane
Structure and exterior
- Roof:Composition
- Year built:2008
- Building area:5,202 sq. ft.
- Lot area:1.24 Acres
Schools
- High school:Azle
- Elementary school:Eagle Heights
Finances and disclosures
- Price:$1,420,000
- Price per sq. ft.:$272.97
New listings near 4435 Yucca Flats Trail
- New
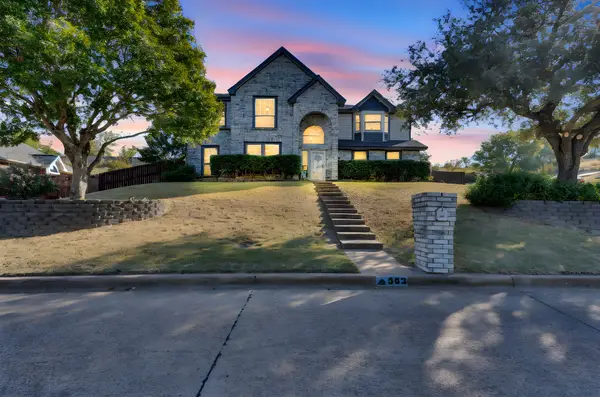 $390,000Active4 beds 3 baths2,462 sq. ft.
$390,000Active4 beds 3 baths2,462 sq. ft.363 Balcones Drive, Fort Worth, TX 76108
MLS# 21042581Listed by: EMERY REALTY - New
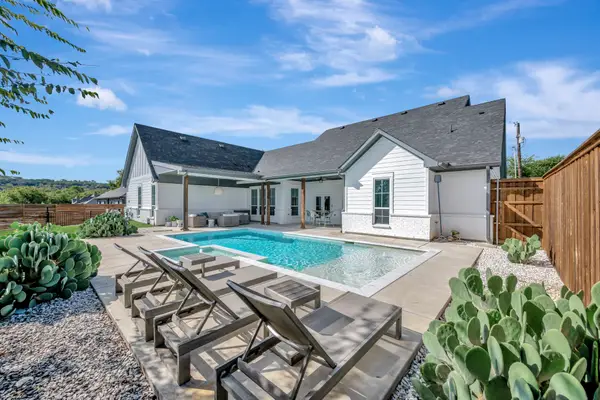 $698,950Active4 beds 4 baths3,290 sq. ft.
$698,950Active4 beds 4 baths3,290 sq. ft.6439 Leppee Way, Fort Worth, TX 76126
MLS# 21079881Listed by: KELLER WILLIAMS REALTY - New
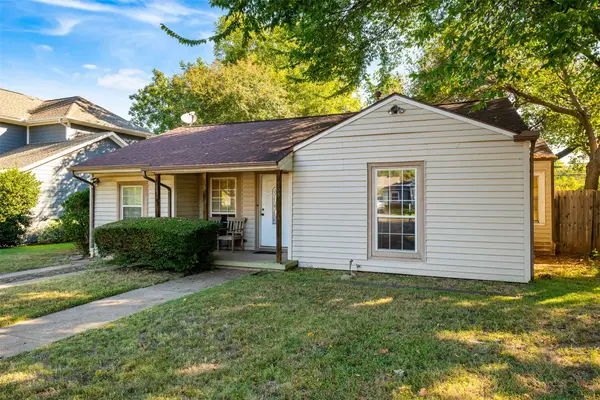 $480,000Active2 beds 1 baths1,038 sq. ft.
$480,000Active2 beds 1 baths1,038 sq. ft.708 N Bailey Avenue, Fort Worth, TX 76107
MLS# 21086707Listed by: KELLER WILLIAMS FORT WORTH - New
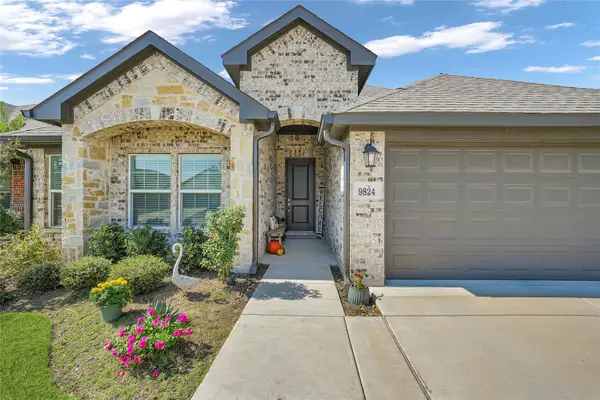 $349,999Active3 beds 2 baths1,735 sq. ft.
$349,999Active3 beds 2 baths1,735 sq. ft.9824 Mescalbean Boulevard, Fort Worth, TX 76036
MLS# 21087490Listed by: EPIQUE REALTY LLC - New
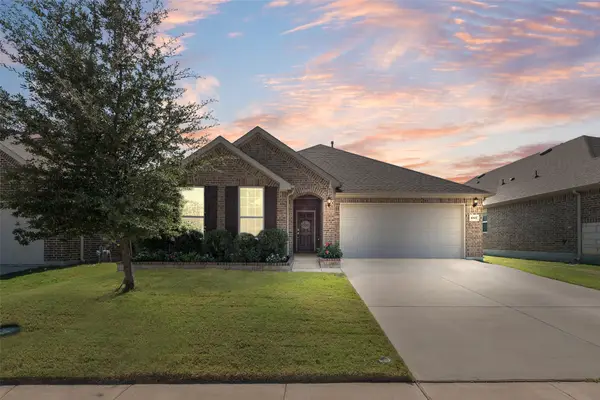 $349,999Active3 beds 2 baths1,895 sq. ft.
$349,999Active3 beds 2 baths1,895 sq. ft.1065 Twisting Ridge Terrace, Fort Worth, TX 76052
MLS# 21087703Listed by: RED CARPET REALTY - New
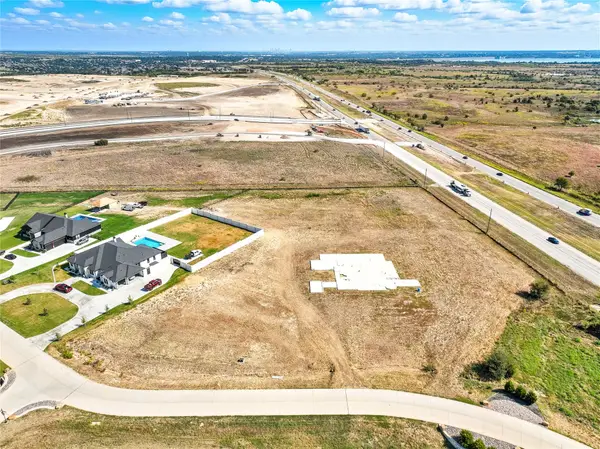 $599,000Active3.45 Acres
$599,000Active3.45 Acres12516 Bella Crossing Drive, Fort Worth, TX 76126
MLS# 21088134Listed by: MOMENTUM REAL ESTATE GROUP,LLC - New
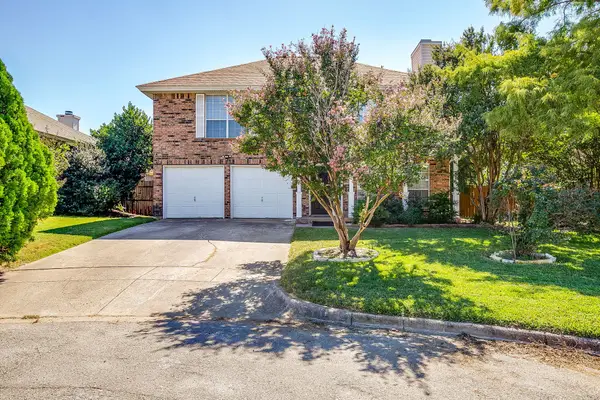 $339,750Active3 beds 3 baths1,927 sq. ft.
$339,750Active3 beds 3 baths1,927 sq. ft.3604 Crosswicks Court, Fort Worth, TX 76137
MLS# 21084545Listed by: LEAGUE REAL ESTATE - New
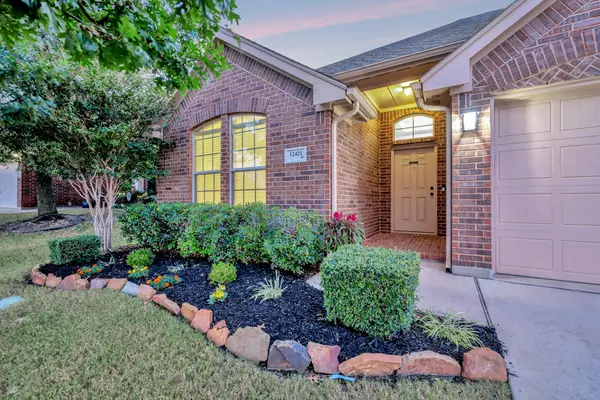 $350,000Active3 beds 2 baths1,936 sq. ft.
$350,000Active3 beds 2 baths1,936 sq. ft.12421 Woods Edge Trail, Fort Worth, TX 76244
MLS# 21088202Listed by: COMPASS RE TEXAS, LLC - New
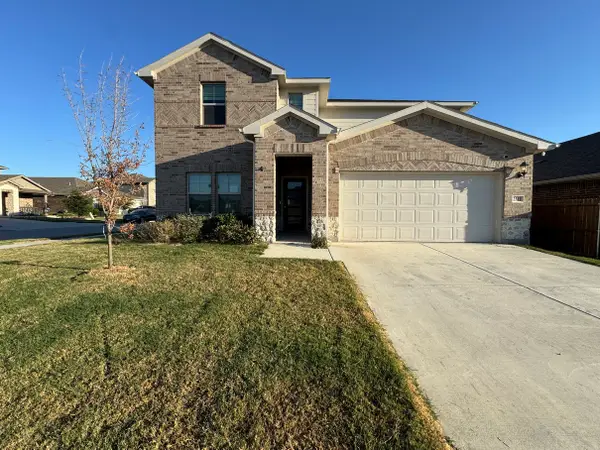 $400,000Active4 beds 4 baths3,068 sq. ft.
$400,000Active4 beds 4 baths3,068 sq. ft.2501 Tala Court, Fort Worth, TX 76179
MLS# 21088250Listed by: SUSY SALDIVAR REAL ESTATE - New
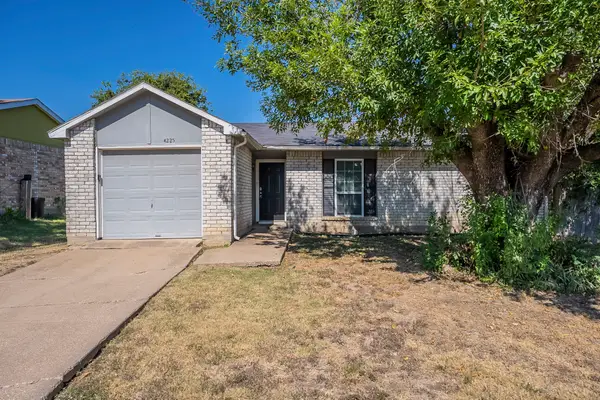 $179,900Active3 beds 2 baths1,293 sq. ft.
$179,900Active3 beds 2 baths1,293 sq. ft.4225 Pepperbush Drive, Fort Worth, TX 76137
MLS# 21083148Listed by: MAINSTAY BROKERAGE LLC
