4537 Norcross Lane, Fort Worth, TX 76036
Local realty services provided by:ERA Empower
Listed by: marsha ashlock817-288-5510
Office: visions realty & investments
MLS#:21024444
Source:GDAR
Price summary
- Price:$344,990
- Price per sq. ft.:$204.99
- Monthly HOA dues:$41.67
About this home
NEW! NEVER LIVED IN – READY DECEMBER 2025! Bloomfield Homes' Camellia floor plan is all about smart design and low-key luxury in a single-story layout. A wide, bright entry leads straight into an open-concept living space, with Revwood floors taking you through the home's common areas. There's a massive kitchen that has those quartz countertops everyone loves, a handy trash pull-out, a Delta faucet with spray knozzle and 360 swivel, and a textured, white backsplash. Pendant lights hang over the island like they’re from a mood board, and the cabinets are that warm Saddle finish that makes everything else pop. Flooring? Laminate wood-look in every space you want it—entry, kitchen, dining, family room, hallways. Bedrooms get carpet for the cozy factor. Primary Suite is tucked away, smartly laid out with a walk-in closet, dual sink vanity, and a shower upgraded with tile walls. 2 more bedrooms and a second full bath with the same elevated tile package—so no room feels like the leftover space. Ceiling fans already installed where they count, energy-efficient features help with monthly utility costs, and coach lights out front because details make a difference. Outside, you’ve got a covered patio and a yard that’s manageable with fresh sod and a sprinkler system. If you’re into one-story living that feels intentional and current, this one's worth a look. Drop in to tour at your leisure, Bloomfield at Hulen Trails is open daily!
Contact an agent
Home facts
- Year built:2025
- Listing ID #:21024444
- Added:99 day(s) ago
- Updated:November 15, 2025 at 08:44 AM
Rooms and interior
- Bedrooms:3
- Total bathrooms:2
- Full bathrooms:2
- Living area:1,683 sq. ft.
Heating and cooling
- Cooling:Ceiling Fans, Central Air, Gas
- Heating:Central, Natural Gas
Structure and exterior
- Roof:Composition
- Year built:2025
- Building area:1,683 sq. ft.
- Lot area:0.14 Acres
Schools
- High school:Crowley
- Middle school:Richard Allie
- Elementary school:Baylor
Finances and disclosures
- Price:$344,990
- Price per sq. ft.:$204.99
New listings near 4537 Norcross Lane
- New
 $150,000Active3 beds 1 baths980 sq. ft.
$150,000Active3 beds 1 baths980 sq. ft.2655 Ash Crescent Street, Fort Worth, TX 76104
MLS# 21113488Listed by: SHOWCASE DFW REALTY LLC - New
 $295,000Active3 beds 2 baths1,992 sq. ft.
$295,000Active3 beds 2 baths1,992 sq. ft.2104 Montclair Drive, Fort Worth, TX 76103
MLS# 21113435Listed by: WORTH CLARK REALTY - New
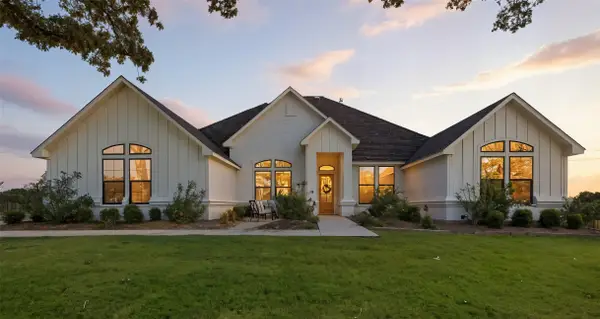 $1,395,000Active4 beds 4 baths4,002 sq. ft.
$1,395,000Active4 beds 4 baths4,002 sq. ft.7754 Barber Ranch Road, Fort Worth, TX 76126
MLS# 21100101Listed by: WILLIAMS TREW REAL ESTATE - New
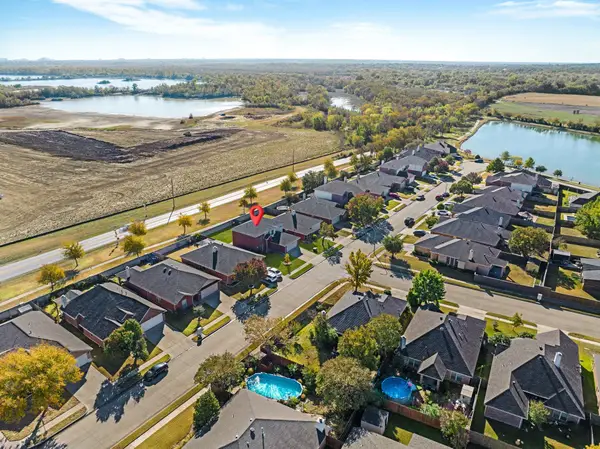 $399,000Active4 beds 3 baths2,013 sq. ft.
$399,000Active4 beds 3 baths2,013 sq. ft.2400 Rushing Springs Drive, Fort Worth, TX 76118
MLS# 21113068Listed by: COMPASS RE TEXAS, LLC - New
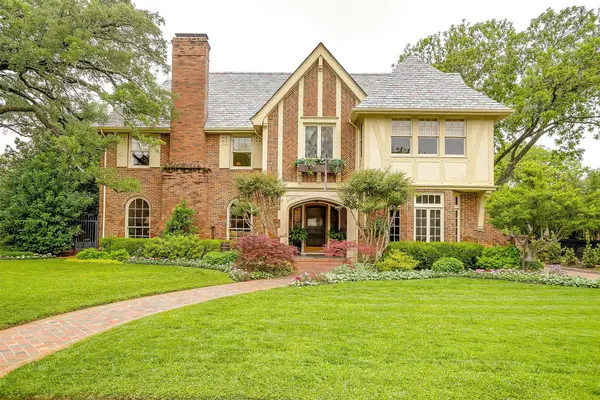 $2,200,000Active4 beds 3 baths5,242 sq. ft.
$2,200,000Active4 beds 3 baths5,242 sq. ft.2424 Medford Court W, Fort Worth, TX 76109
MLS# 21108905Listed by: COMPASS RE TEXAS, LLC - New
 $344,000Active4 beds 2 baths1,850 sq. ft.
$344,000Active4 beds 2 baths1,850 sq. ft.6956 Big Wichita Drive, Fort Worth, TX 76179
MLS# 21112344Listed by: TEXAS REALTY SOURCE, LLC. - Open Sun, 2 to 4pmNew
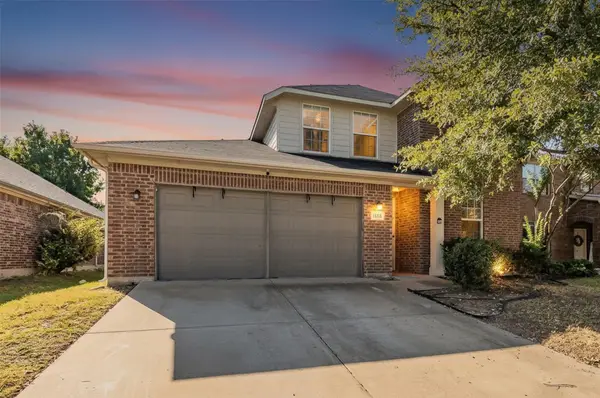 $345,000Active4 beds 3 baths2,392 sq. ft.
$345,000Active4 beds 3 baths2,392 sq. ft.1260 Mountain Air Trail, Fort Worth, TX 76131
MLS# 21113194Listed by: PHELPS REALTY GROUP, LLC - New
 $169,999Active1 beds 1 baths744 sq. ft.
$169,999Active1 beds 1 baths744 sq. ft.4401 Bellaire Drive S #126S, Fort Worth, TX 76109
MLS# 42243591Listed by: SURGE REALTY 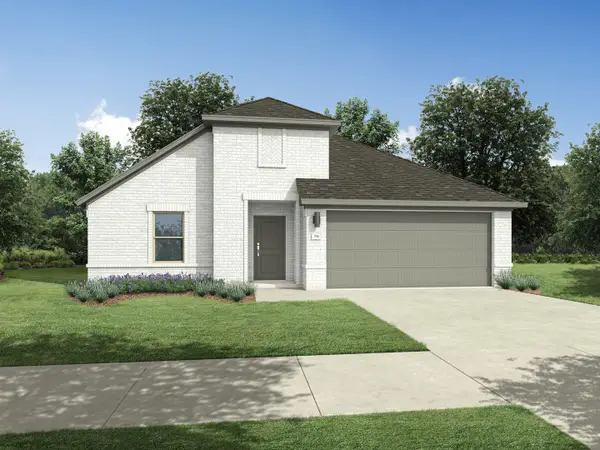 $344,990Active4 beds 3 baths2,111 sq. ft.
$344,990Active4 beds 3 baths2,111 sq. ft.9400 Wild West Way, Crowley, TX 76036
MLS# 21083958Listed by: HOMESUSA.COM- New
 $549,000Active3 beds 3 baths2,305 sq. ft.
$549,000Active3 beds 3 baths2,305 sq. ft.2110 Washington Avenue, Fort Worth, TX 76110
MLS# 21109378Listed by: REDFIN CORPORATION
