4613 Norwich Drive, Fort Worth, TX 76109
Local realty services provided by:ERA Myers & Myers Realty
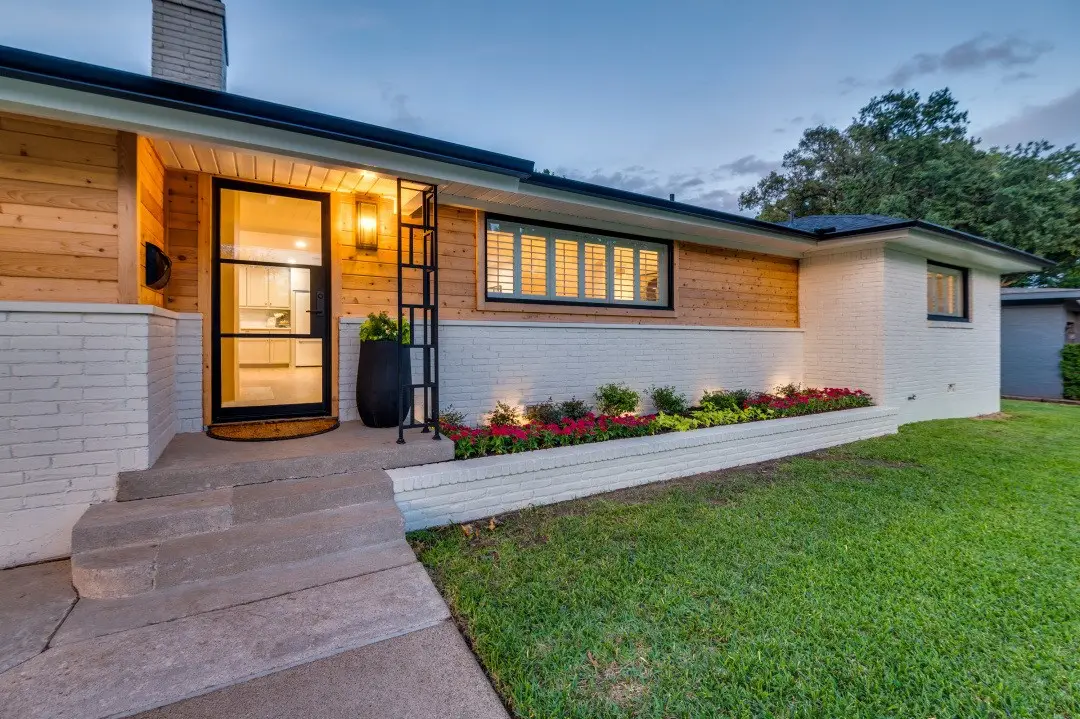
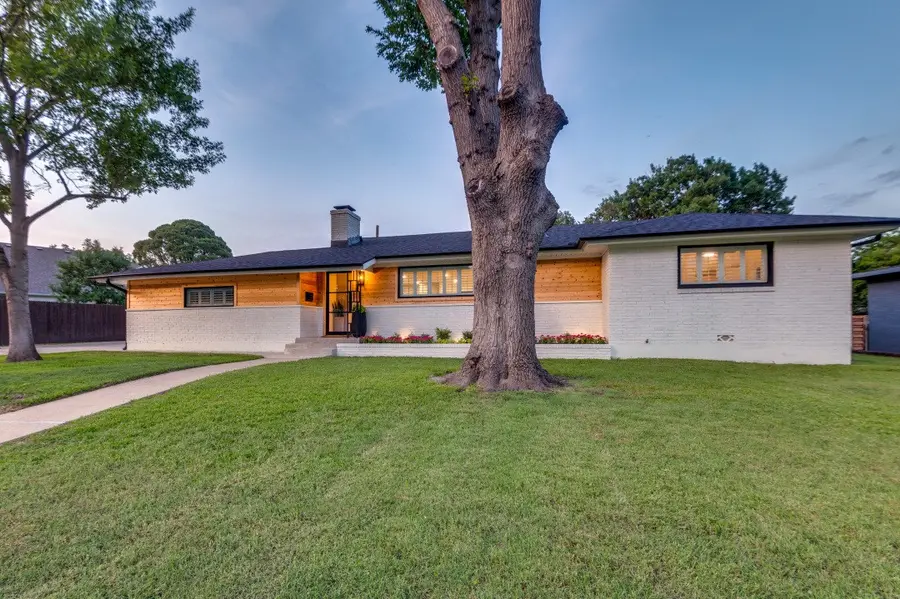
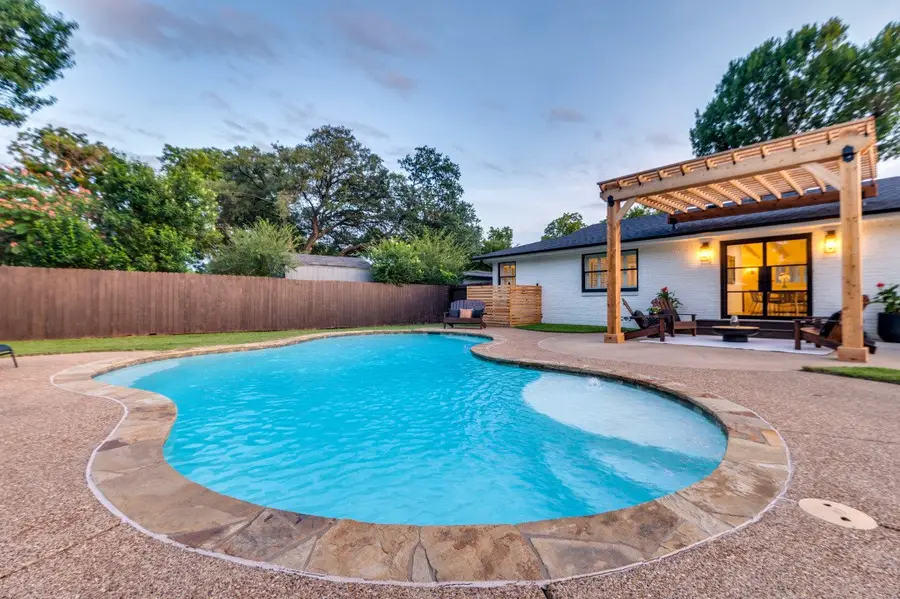
Listed by:tiffany maxey214-497-7704
Office:united real estate dfw
MLS#:20936697
Source:GDAR
Price summary
- Price:$595,000
- Price per sq. ft.:$402.03
About this home
A truly unique & rare opportunity awaits to own this meticulously remodeled, designer-inspired residence located in one of Fort Worths most prestigious neighborhoods. This one-of-a-kind home features a stunning saltwater pool with water feature, cedar pergola, & exceptional craftsmanship throughout. Every detail reflects high-quality finishes, blending modern luxury with timeless elegance. The expansive open-concept living area is flooded with natural light through large steel and glass doors, seamlessly connecting to the backyard retreat. The private outdoor space offers a saltwater pool, water feature, a sleek lounge platform, & built-in seating perfect for entertaining or peaceful evenings.
Inside, the home showcases real oak hardwood floors, pristine level five walls & ceilings throughout, luxurious marble & zellige tile accents, a seamless glass shower, & custom cabinetry & closets. The gourmet kitchen is equipped with a modern vent hood, premium Café Matte Appliances—including a gas range & convection oven, smart double-door refrigerator, & double-drawer dishwasher. Enhancing the sophisticated ambiance are a Venetian plaster fireplace, quartz countertops, high-end fixtures, & elegant plantation shutters.
Additional features that make this residence exceptional include a new roof & gutters, professionally landscaped grounds with lush sod, a Hunter sprinkler system, a tankless gas water heater, as well as upgraded pool equipment & fencing. The side-entry garage with built-in storage & a spacious carport provides ample covered parking.
Nestled in the coveted Westcliff neighborhood, this architectural gem offers unbeatable access to Overton trails & greenbelt, Foster Park duck pond & playground. Just minutes from TCU, Downtown Fort Worth, Shops at Clearfork, the Cultural District, Dickies Arena, Colonial Country Club, & the Historic Stockyards—this property presents a rare chance to own a distinctive home in one of the area's most exclusive communities.
Contact an agent
Home facts
- Year built:1951
- Listing Id #:20936697
- Added:76 day(s) ago
- Updated:August 09, 2025 at 07:12 AM
Rooms and interior
- Bedrooms:3
- Total bathrooms:2
- Full bathrooms:2
- Living area:1,480 sq. ft.
Heating and cooling
- Cooling:Central Air
- Heating:Central
Structure and exterior
- Roof:Composition
- Year built:1951
- Building area:1,480 sq. ft.
- Lot area:0.25 Acres
Schools
- High school:Paschal
- Middle school:Mclean
- Elementary school:Westcliff
Finances and disclosures
- Price:$595,000
- Price per sq. ft.:$402.03
- Tax amount:$6,192
New listings near 4613 Norwich Drive
- New
 $512,000Active3 beds 2 baths1,918 sq. ft.
$512,000Active3 beds 2 baths1,918 sq. ft.6604 Ems Court, Fort Worth, TX 76116
MLS# 21034655Listed by: WINHILL ADVISORS DFW - New
 $341,949Active3 beds 3 baths2,081 sq. ft.
$341,949Active3 beds 3 baths2,081 sq. ft.2740 Serenity Grove Lane, Fort Worth, TX 76179
MLS# 21035726Listed by: TURNER MANGUM LLC - New
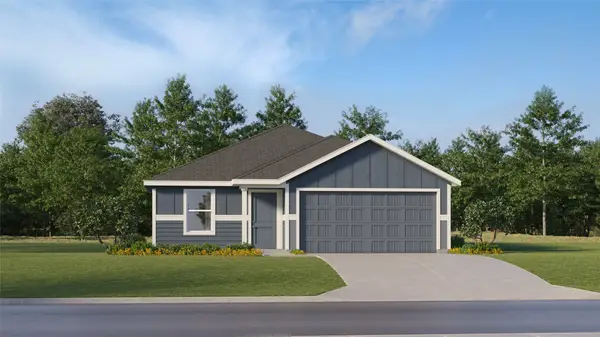 $307,149Active4 beds 2 baths1,707 sq. ft.
$307,149Active4 beds 2 baths1,707 sq. ft.3044 Titan Springs Drive, Fort Worth, TX 76179
MLS# 21035735Listed by: TURNER MANGUM LLC - New
 $400,000Active4 beds 3 baths2,485 sq. ft.
$400,000Active4 beds 3 baths2,485 sq. ft.5060 Sugarcane Lane, Fort Worth, TX 76179
MLS# 21031673Listed by: RE/MAX TRINITY - New
 $205,000Active3 beds 1 baths1,390 sq. ft.
$205,000Active3 beds 1 baths1,390 sq. ft.3151 Mims Street, Fort Worth, TX 76112
MLS# 21034537Listed by: KELLER WILLIAMS FORT WORTH - New
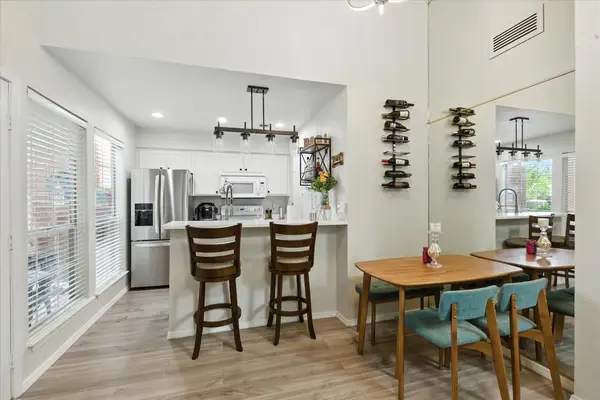 $190,000Active2 beds 2 baths900 sq. ft.
$190,000Active2 beds 2 baths900 sq. ft.1463 Meadowood Village Drive, Fort Worth, TX 76120
MLS# 21035183Listed by: EXP REALTY, LLC - New
 $99,000Active3 beds 1 baths1,000 sq. ft.
$99,000Active3 beds 1 baths1,000 sq. ft.3613 Avenue K, Fort Worth, TX 76105
MLS# 21035493Listed by: RENDON REALTY, LLC - New
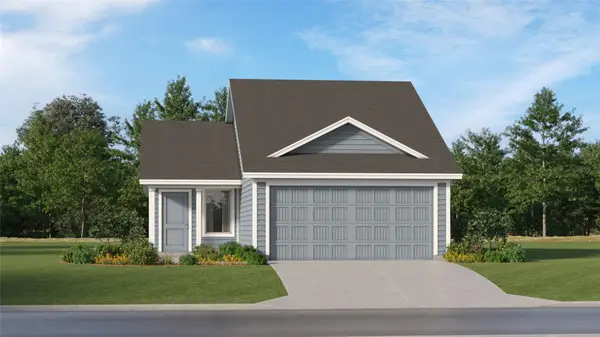 $253,349Active3 beds 2 baths1,266 sq. ft.
$253,349Active3 beds 2 baths1,266 sq. ft.11526 Antrim Place, Justin, TX 76247
MLS# 21035527Listed by: TURNER MANGUM LLC - New
 $406,939Active3 beds 3 baths2,602 sq. ft.
$406,939Active3 beds 3 baths2,602 sq. ft.6925 Night Owl Lane, Fort Worth, TX 76036
MLS# 21035538Listed by: LEGEND HOME CORP - New
 $130,000Active0.29 Acres
$130,000Active0.29 Acres501 Michigan Avenue, Fort Worth, TX 76114
MLS# 21035544Listed by: EAGLE ONE REALTY LLC
