4620 Baytree Drive, Fort Worth, TX 76137
Local realty services provided by:ERA Myers & Myers Realty
Listed by:sophie diaz817-952-9000
Office:sophie tel diaz real estate
MLS#:21049349
Source:GDAR
Price summary
- Price:$269,500
- Price per sq. ft.:$260.64
About this home
Prepare to fall in love! This is not your average renovation; it's a thoughtfully designed masterpiece. Every detail in this 3-bed, 2-bath home was curated in 2022 to create a space that is both stunningly modern and incredibly warm. As you enter, you are greeted by durable and beautiful Luxury Vinyl Plank (LVP) flooring that flows seamlessly throughout the entire home. The open-concept living space features sleek, flat-textured walls and is anchored by a stone fireplace, creating a warm and inviting focal point. The heart of this home is the magazine-worthy kitchen. A vibrant, Mediterranean-inspired tile backsplash provides a stunning backdrop for the warm white oak cabinets, quartz countertops, and custom-built, shiplap range hood. A private primary suite offers a tranquil retreat with an updated en-suite bathroom. Two additional bedrooms provide flexibility for family or a home office. Complete with an attached one-car garage, this home's location within the acclaimed Keller ISD makes it a truly exceptional find. Convenient access to highways, shopping and dining!
Contact an agent
Home facts
- Year built:1984
- Listing ID #:21049349
- Added:1 day(s) ago
- Updated:September 05, 2025 at 07:51 PM
Rooms and interior
- Bedrooms:3
- Total bathrooms:2
- Full bathrooms:2
- Living area:1,034 sq. ft.
Heating and cooling
- Cooling:Ceiling Fans, Central Air, Electric, Zoned
- Heating:Central, Electric, Fireplaces, Zoned
Structure and exterior
- Year built:1984
- Building area:1,034 sq. ft.
- Lot area:0.14 Acres
Schools
- High school:Central
- Middle school:Hillwood
- Elementary school:Bluebonnet
Finances and disclosures
- Price:$269,500
- Price per sq. ft.:$260.64
- Tax amount:$5,048
New listings near 4620 Baytree Drive
- New
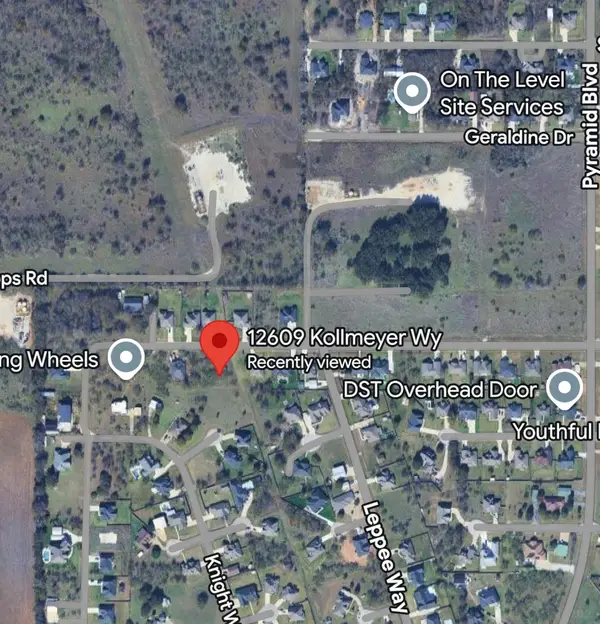 $160,000Active0.56 Acres
$160,000Active0.56 Acres12609 Kollmeyer Way, Fort Worth, TX 76126
MLS# 21048482Listed by: THE GLORY TEAM REALTY LLC - New
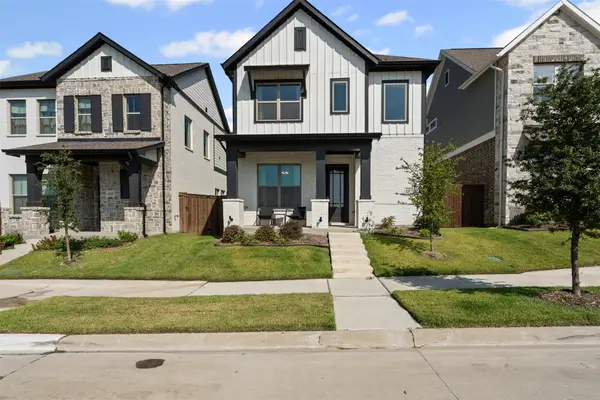 $559,995Active3 beds 3 baths2,366 sq. ft.
$559,995Active3 beds 3 baths2,366 sq. ft.14428 Balmoral Place, Aledo, TX 76008
MLS# 21052349Listed by: BRIGGS FREEMAN SOTHEBY'S INT'L - Open Sat, 2 to 4pmNew
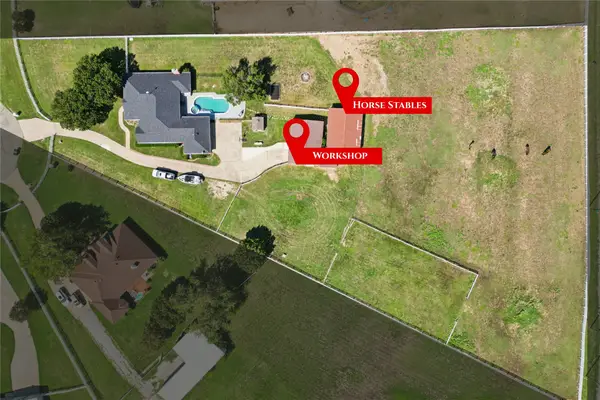 $869,900Active4 beds 3 baths2,909 sq. ft.
$869,900Active4 beds 3 baths2,909 sq. ft.800 Round Hill Road, Fort Worth, TX 76131
MLS# 21033573Listed by: KELLER WILLIAMS REALTY - New
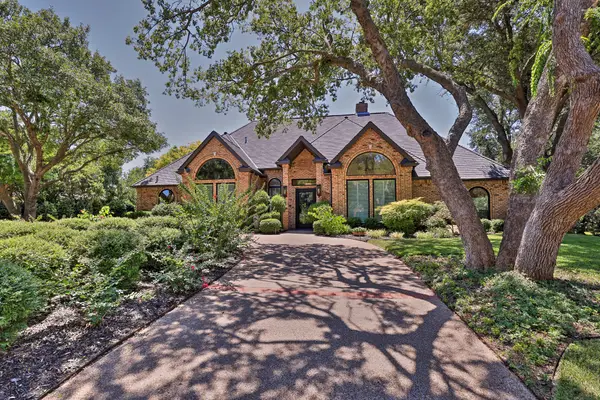 $1,575,000Active4 beds 3 baths3,605 sq. ft.
$1,575,000Active4 beds 3 baths3,605 sq. ft.6340 Arrowhead Road, Fort Worth, TX 76132
MLS# 21045002Listed by: MOORE REAL ESTATE - New
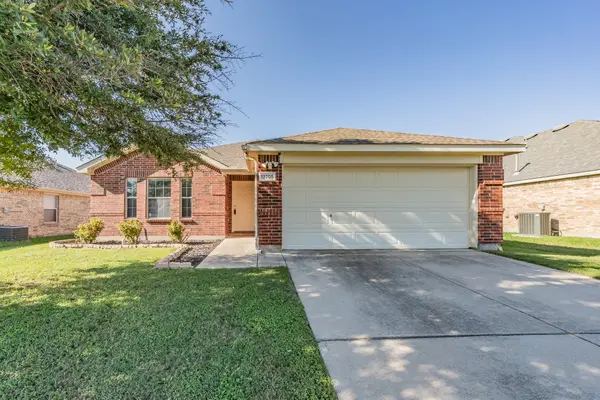 $290,000Active3 beds 2 baths1,784 sq. ft.
$290,000Active3 beds 2 baths1,784 sq. ft.13705 Trail Break Drive, Fort Worth, TX 76052
MLS# 21048665Listed by: PHELPS REALTY GROUP, LLC - New
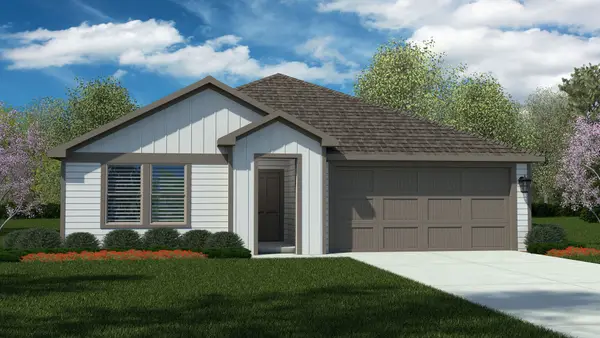 $314,990Active4 beds 2 baths1,827 sq. ft.
$314,990Active4 beds 2 baths1,827 sq. ft.1729 Gillens Avenue, Fort Worth, TX 76140
MLS# 21049277Listed by: CENTURY 21 MIKE BOWMAN, INC. - New
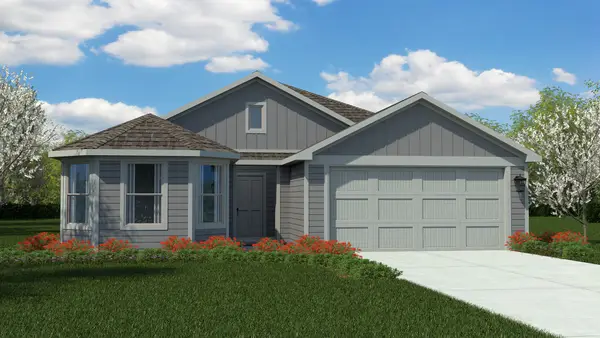 $311,460Active4 beds 2 baths1,765 sq. ft.
$311,460Active4 beds 2 baths1,765 sq. ft.1757 Gillens Avenue, Fort Worth, TX 76140
MLS# 21049282Listed by: CENTURY 21 MIKE BOWMAN, INC. - New
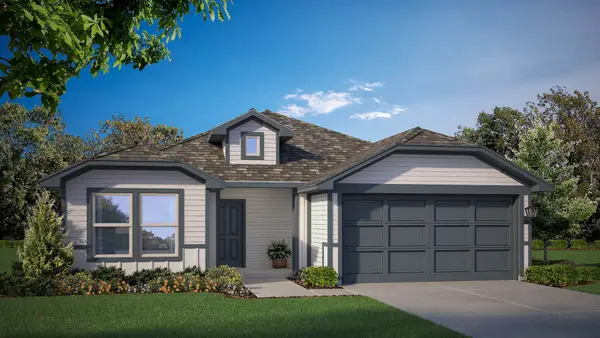 $299,660Active3 beds 2 baths1,573 sq. ft.
$299,660Active3 beds 2 baths1,573 sq. ft.1753 Gillens Avenue, Fort Worth, TX 76140
MLS# 21049289Listed by: CENTURY 21 MIKE BOWMAN, INC. - New
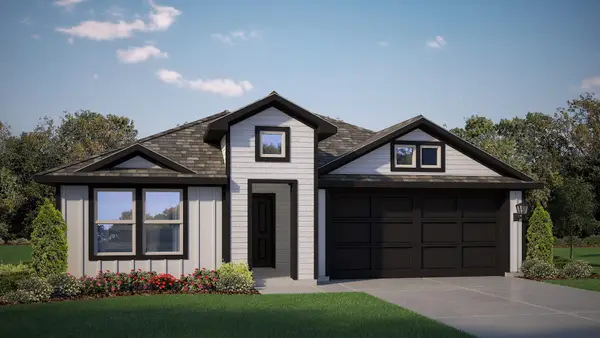 $339,980Active4 beds 3 baths2,037 sq. ft.
$339,980Active4 beds 3 baths2,037 sq. ft.1749 Gillens Avenue, Fort Worth, TX 76140
MLS# 21049304Listed by: CENTURY 21 MIKE BOWMAN, INC. - New
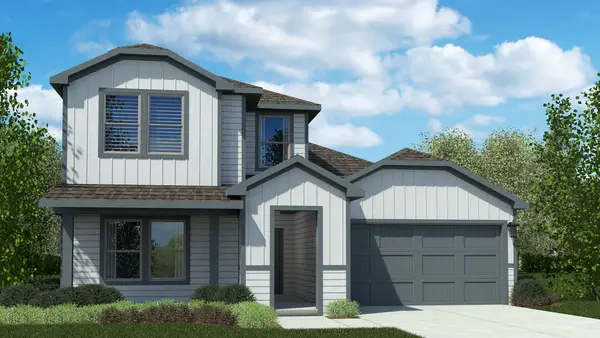 $350,785Active4 beds 3 baths2,149 sq. ft.
$350,785Active4 beds 3 baths2,149 sq. ft.1745 Gillens Avenue, Fort Worth, TX 76140
MLS# 21049339Listed by: CENTURY 21 MIKE BOWMAN, INC.
