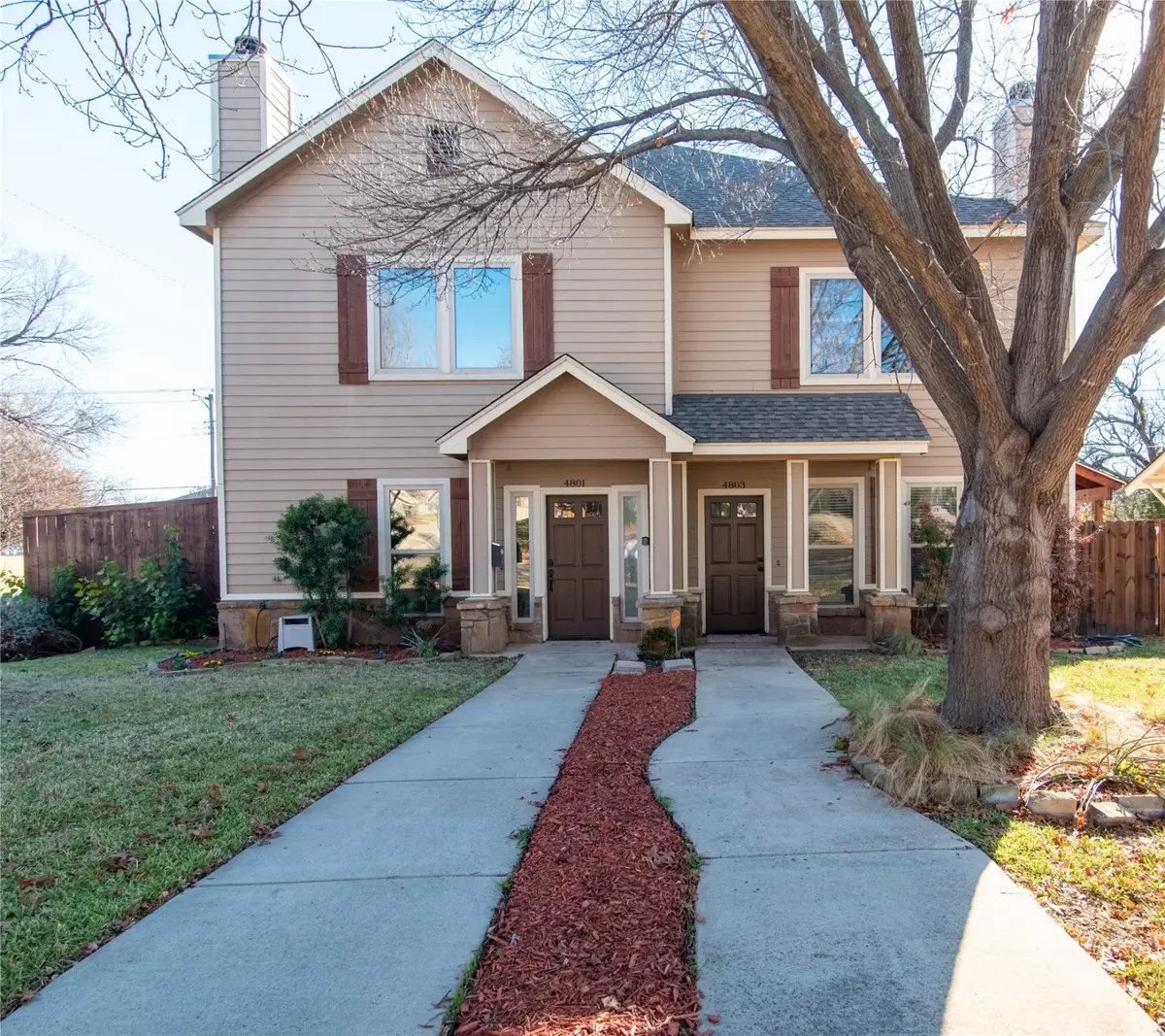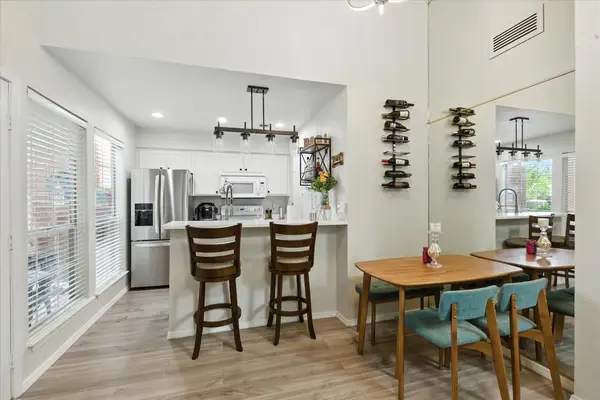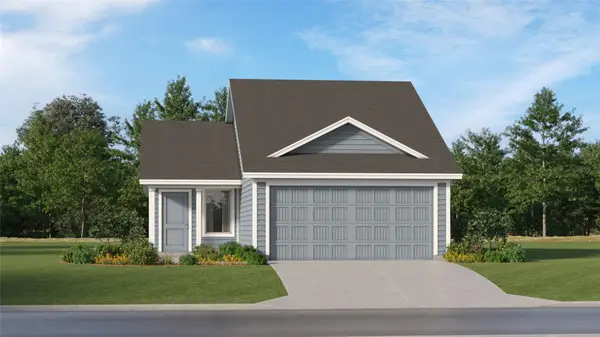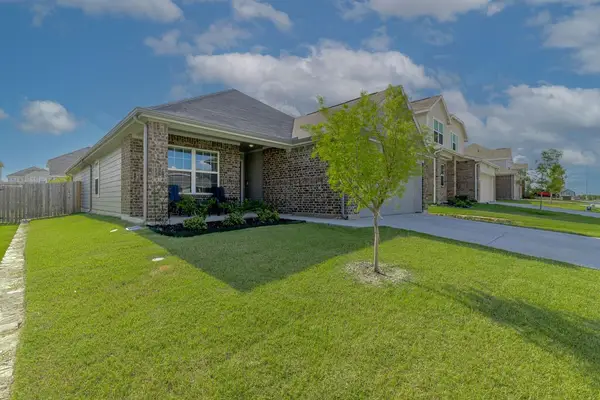4801-4803 Birchman Avenue, Fort Worth, TX 76107
Local realty services provided by:ERA Courtyard Real Estate



Listed by:john mathew972-401-1400
Office:homesmart
MLS#:20997746
Source:GDAR
Price summary
- Price:$990,000
- Price per sq. ft.:$252.55
About this home
Rare opportunity to purchase both sides of a beautifully built and meticulously maintained duplex in Fort Worth's sought-after Arlington Heights neighborhood. 4801 & 4803 Birchman Ave are being sold together, offering a total of 6 bedrooms, 4 full bathrooms, 2 half-baths, and over 3,950 square feet of living space. Each side features a downstairs primary suite, spacious open-concept living and dining areas, and granite countertops with travertine tile finishes throughout. Upstairs includes 2 additional bedrooms, a full bathroom, a loft and flex space, and large walk-in attic storage.
Both units also include:
Attached 2-car garages (total of 4 spaces)
Private fenced yards
Efficient HVAC systems
Energy-efficient windows and shades
No HOA. Ideal for investors, multigenerational living, or owner-occupant looking to house hack. Conveniently located just minutes from the Cultural District, Camp Bowie shops, Downtown Fort Worth, and I-30 access.
Contact an agent
Home facts
- Year built:2007
- Listing Id #:20997746
- Added:38 day(s) ago
- Updated:August 14, 2025 at 10:42 PM
Rooms and interior
- Living area:3,920 sq. ft.
Heating and cooling
- Cooling:Ceiling Fans, Central Air
- Heating:Central
Structure and exterior
- Roof:Composition
- Year built:2007
- Building area:3,920 sq. ft.
- Lot area:0.07 Acres
Schools
- High school:Arlngtnhts
- Middle school:Stripling
- Elementary school:Southhimou
Finances and disclosures
- Price:$990,000
- Price per sq. ft.:$252.55
- Tax amount:$10,537
New listings near 4801-4803 Birchman Avenue
- New
 $400,000Active4 beds 3 baths2,485 sq. ft.
$400,000Active4 beds 3 baths2,485 sq. ft.5060 Sugarcane Lane, Fort Worth, TX 76179
MLS# 21031673Listed by: RE/MAX TRINITY - New
 $205,000Active3 beds 1 baths1,390 sq. ft.
$205,000Active3 beds 1 baths1,390 sq. ft.3151 Mims Street, Fort Worth, TX 76112
MLS# 21034537Listed by: KELLER WILLIAMS FORT WORTH - New
 $190,000Active2 beds 2 baths900 sq. ft.
$190,000Active2 beds 2 baths900 sq. ft.1463 Meadowood Village Drive, Fort Worth, TX 76120
MLS# 21035183Listed by: EXP REALTY, LLC - New
 $99,000Active3 beds 1 baths1,000 sq. ft.
$99,000Active3 beds 1 baths1,000 sq. ft.3613 Avenue K, Fort Worth, TX 76105
MLS# 21035493Listed by: RENDON REALTY, LLC - New
 $258,999Active3 beds 2 baths1,266 sq. ft.
$258,999Active3 beds 2 baths1,266 sq. ft.11526 Antrim Place, Justin, TX 76247
MLS# 21035527Listed by: TURNER MANGUM LLC - New
 $406,939Active3 beds 3 baths2,602 sq. ft.
$406,939Active3 beds 3 baths2,602 sq. ft.6925 Night Owl Lane, Fort Worth, TX 76036
MLS# 21035538Listed by: LEGEND HOME CORP - New
 $130,000Active0.29 Acres
$130,000Active0.29 Acres501 Michigan Avenue, Fort Worth, TX 76114
MLS# 21035544Listed by: EAGLE ONE REALTY LLC - New
 $386,924Active3 beds 2 baths1,920 sq. ft.
$386,924Active3 beds 2 baths1,920 sq. ft.6932 Night Owl Lane, Fort Worth, TX 76036
MLS# 21035582Listed by: LEGEND HOME CORP - New
 $335,000Active3 beds 2 baths2,094 sq. ft.
$335,000Active3 beds 2 baths2,094 sq. ft.8409 Meadow Sweet Lane, Fort Worth, TX 76123
MLS# 21030543Listed by: TRINITY GROUP REALTY - New
 $329,000Active3 beds 2 baths1,704 sq. ft.
$329,000Active3 beds 2 baths1,704 sq. ft.9921 Flying Wing Way, Fort Worth, TX 76131
MLS# 21031158Listed by: COMPASS RE TEXAS, LLC
