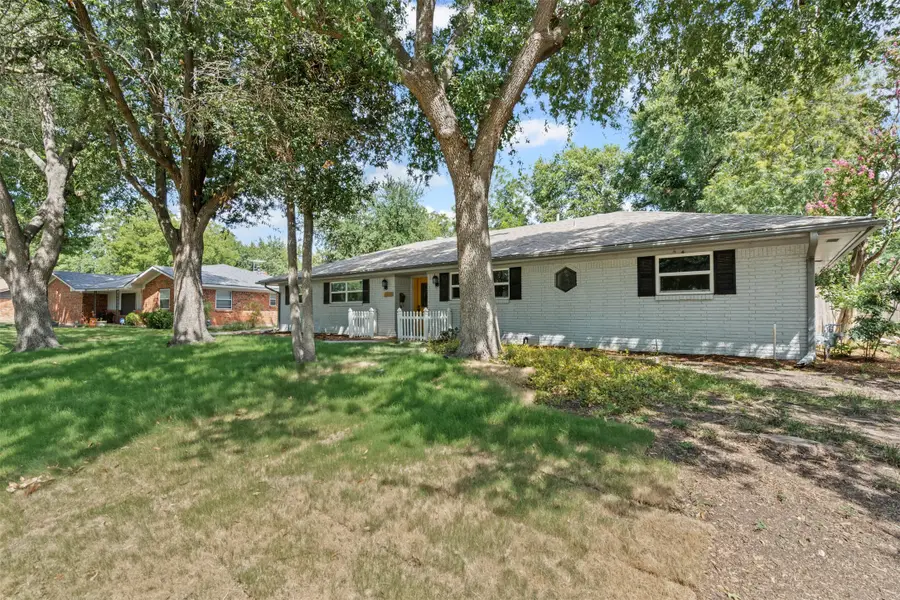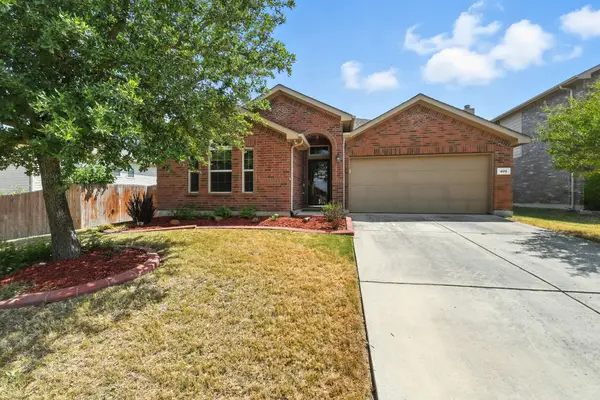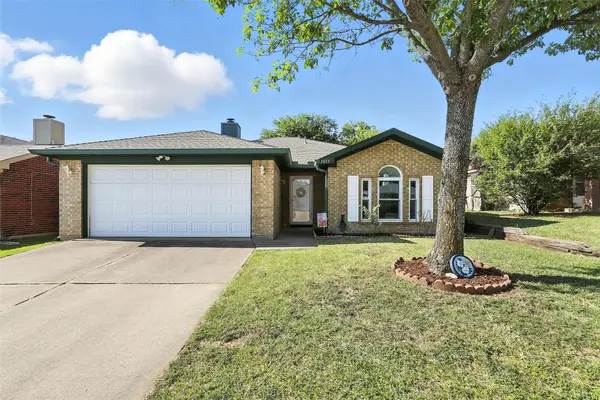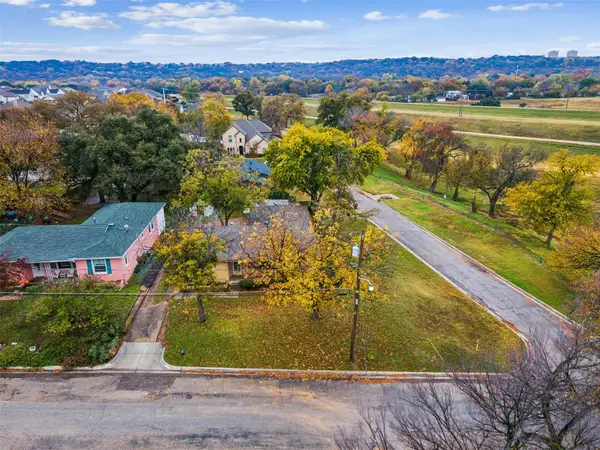4821 Harlan Avenue, Fort Worth, TX 76132
Local realty services provided by:ERA Steve Cook & Co, Realtors



Listed by:wei zhang972-612-4808
Office:dfw home
MLS#:21012509
Source:GDAR
Price summary
- Price:$375,000
- Price per sq. ft.:$144.84
About this home
Open House: August 2, 11 am to 2 pm
Beautifully updated and full of character, this 4-bedroom, 2-bath brick ranch-style home blends timeless charm with modern comfort. Nestled on a nearly quarter-acre, tree-lined lot, it boasts a private backyard oasis complete with a sunroom, extended patio, and storage shed—perfect for everyday living, relaxing, and entertaining.
Inside, the open-concept layout seamlessly connects the living, dining, kitchen, and sunroom—anchored by a cozy wood-burning fireplace and custom walnut built-ins. The chef-inspired kitchen features quartz countertops, 42-inch white cabinetry, double ovens, brand-new stainless steel appliances, window seating, a spacious walk-in pantry, and abundant storage. The adjacent dining area includes custom built-in display cabinets for added elegance and function.
Additional upgrades include stylish lighting and hardware, fresh interior paint, a new water heater, and a fully serviced HVAC system.
The generous primary suite offers a walk-in closet, dual walnut vanities with matching mirrors, and a rustic sliding barn door that adds farmhouse charm.
The two-car garage is equipped with a built-in workbench and its own dedicated AC system—ideal for a workshop, home gym, or creative studio.
Prime location just a short stroll from TCU and minutes from Hulen Mall, with easy access to I-20, Chisholm Trail Parkway, I-35, and I-820. Shopping, dining, and entertainment are all within reach!
Move-in ready! A must see!
Contact an agent
Home facts
- Year built:1964
- Listing Id #:21012509
- Added:19 day(s) ago
- Updated:August 20, 2025 at 11:56 AM
Rooms and interior
- Bedrooms:4
- Total bathrooms:2
- Full bathrooms:2
- Living area:2,589 sq. ft.
Structure and exterior
- Roof:Composition
- Year built:1964
- Building area:2,589 sq. ft.
- Lot area:0.24 Acres
Schools
- High school:Southwest
- Middle school:Wedgwood
- Elementary school:Bruceshulk
Finances and disclosures
- Price:$375,000
- Price per sq. ft.:$144.84
- Tax amount:$6,857
New listings near 4821 Harlan Avenue
- Open Sun, 11am to 5pmNew
 $307,000Active3 beds 2 baths1,541 sq. ft.
$307,000Active3 beds 2 baths1,541 sq. ft.3009 Columbus Avenue, Fort Worth, TX 76106
MLS# 21008308Listed by: ORCHARD BROKERAGE, LLC - Open Sat, 1 to 3pmNew
 $307,500Active3 beds 2 baths1,307 sq. ft.
$307,500Active3 beds 2 baths1,307 sq. ft.409 Copper Ridge Road, Fort Worth, TX 76052
MLS# 21031262Listed by: TEAM FREEDOM REAL ESTATE - New
 $215,000Active3 beds 2 baths1,268 sq. ft.
$215,000Active3 beds 2 baths1,268 sq. ft.2433 Kelton Street, Fort Worth, TX 76133
MLS# 21036534Listed by: ALL CITY REAL ESTATE LTD. CO. - New
 $975,000Active3 beds 3 baths2,157 sq. ft.
$975,000Active3 beds 3 baths2,157 sq. ft.3642 W Biddison Street, Fort Worth, TX 76109
MLS# 21037329Listed by: LOCAL REALTY AGENCY - New
 $395,000Active3 beds 1 baths1,455 sq. ft.
$395,000Active3 beds 1 baths1,455 sq. ft.5317 Red Bud Lane, Fort Worth, TX 76114
MLS# 21036357Listed by: COMPASS RE TEXAS, LLC - New
 $2,100,000Active5 beds 5 baths3,535 sq. ft.
$2,100,000Active5 beds 5 baths3,535 sq. ft.7401 Hilltop Drive, Fort Worth, TX 76108
MLS# 21037161Listed by: EAST PLANO REALTY, LLC - New
 $600,000Active5.01 Acres
$600,000Active5.01 AcresTBA Hilltop Drive, Fort Worth, TX 76108
MLS# 21037173Listed by: EAST PLANO REALTY, LLC - New
 $540,000Active6 beds 6 baths2,816 sq. ft.
$540,000Active6 beds 6 baths2,816 sq. ft.3445 Frazier Avenue, Fort Worth, TX 76110
MLS# 21037213Listed by: FATHOM REALTY LLC - New
 $219,000Active3 beds 2 baths1,068 sq. ft.
$219,000Active3 beds 2 baths1,068 sq. ft.3460 Townsend Drive, Fort Worth, TX 76110
MLS# 21037245Listed by: CENTRAL METRO REALTY - New
 $225,000Active3 beds 2 baths1,353 sq. ft.
$225,000Active3 beds 2 baths1,353 sq. ft.2628 Daisy Lane, Fort Worth, TX 76111
MLS# 21034349Listed by: ELITE REAL ESTATE TEXAS
