4825 Trail Hollow Drive, Fort Worth, TX 76244
Local realty services provided by:ERA Newlin & Company
Listed by:lily vaquera-garza817-805-9247
Office:united real estate dfw
MLS#:21070241
Source:GDAR
Price summary
- Price:$360,000
- Price per sq. ft.:$158.17
- Monthly HOA dues:$24.33
About this home
Welcome to your dream home! This beautifully maintained 4-bedroom, 2.5-bath residence offers the perfect blend of comfort, space, and functionality. All bedrooms are conveniently located upstairs, including a huge primary suite featuring a luxurious en-suite bath with a garden tub, separate shower, and ample space to unwind.
You'll love the generously sized secondary bedrooms, ideal for family, guests, or a home office. An expansive open loft area upstairs provides the perfect flex space—use it as a second living room, media room, or game room—the choice is yours!
The main level boasts a bright, open floor plan, ideal for entertaining and everyday living. Step outside to a nice-sized fenced backyard with a patio area, offering plenty of room to relax, BBQ, or gather with friends and family.
This move-in-ready home truly has it all—space, comfort, and versatility—and it won’t last long. Don’t miss your opportunity to make it yours!
Contact an agent
Home facts
- Year built:2005
- Listing ID #:21070241
- Added:3 day(s) ago
- Updated:September 29, 2025 at 03:50 PM
Rooms and interior
- Bedrooms:4
- Total bathrooms:3
- Full bathrooms:2
- Half bathrooms:1
- Living area:2,276 sq. ft.
Heating and cooling
- Cooling:Ceiling Fans, Central Air, Electric
- Heating:Central, Electric
Structure and exterior
- Roof:Composition
- Year built:2005
- Building area:2,276 sq. ft.
- Lot area:0.11 Acres
Schools
- High school:Central
- Middle school:Hillwood
- Elementary school:Freedom
Finances and disclosures
- Price:$360,000
- Price per sq. ft.:$158.17
- Tax amount:$7,076
New listings near 4825 Trail Hollow Drive
- New
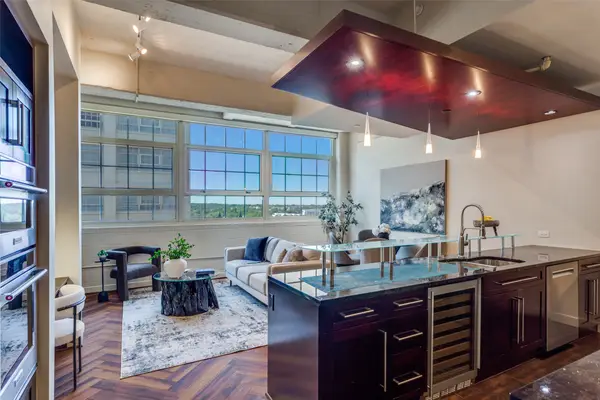 $319,900Active2 beds 2 baths1,263 sq. ft.
$319,900Active2 beds 2 baths1,263 sq. ft.2600 W 7th Street #2520, Fort Worth, TX 76107
MLS# 21061748Listed by: LEAH DUNN REAL ESTATE GROUP - New
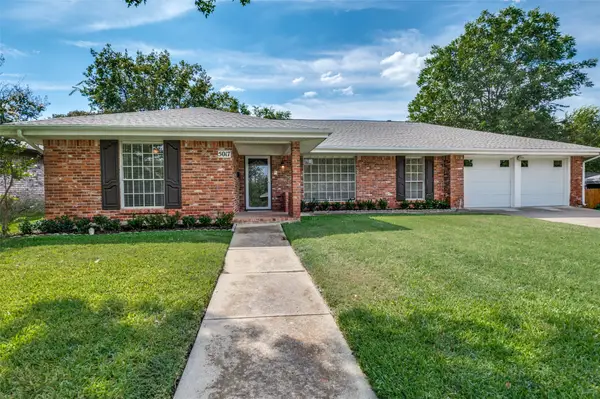 $375,000Active3 beds 2 baths2,426 sq. ft.
$375,000Active3 beds 2 baths2,426 sq. ft.5017 Whistler Drive, Fort Worth, TX 76133
MLS# 21069402Listed by: WALKER REALTY PARTNERS LLC - New
 $339,000Active3 beds 3 baths1,999 sq. ft.
$339,000Active3 beds 3 baths1,999 sq. ft.9700 Thorncrown Lane, Fort Worth, TX 76179
MLS# 21057864Listed by: TW REALTY GROUP - New
 $339,000Active3 beds 3 baths1,999 sq. ft.
$339,000Active3 beds 3 baths1,999 sq. ft.9624 Thorncrown Lane, Fort Worth, TX 76179
MLS# 21057870Listed by: TW REALTY GROUP - New
 $339,000Active3 beds 3 baths1,999 sq. ft.
$339,000Active3 beds 3 baths1,999 sq. ft.9620 Thorncrown Lane, Fort Worth, TX 76179
MLS# 21057874Listed by: TW REALTY GROUP - New
 $419,000Active3 beds 2 baths2,192 sq. ft.
$419,000Active3 beds 2 baths2,192 sq. ft.413 Leighton Court, Fort Worth, TX 76131
MLS# 21067783Listed by: KELLER WILLIAMS REALTY - New
 $499,999Active4 beds 3 baths2,413 sq. ft.
$499,999Active4 beds 3 baths2,413 sq. ft.1429 Bluebonnet Drive, Fort Worth, TX 76111
MLS# 21071063Listed by: KELLER WILLIAMS FORT WORTH - New
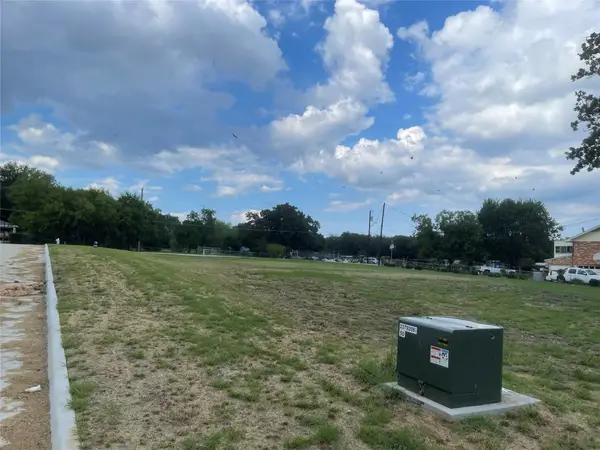 $190,000Active4.49 Acres
$190,000Active4.49 Acres6312 Willard Road, Fort Worth, TX 76119
MLS# 21072272Listed by: REAL EYES REALTY 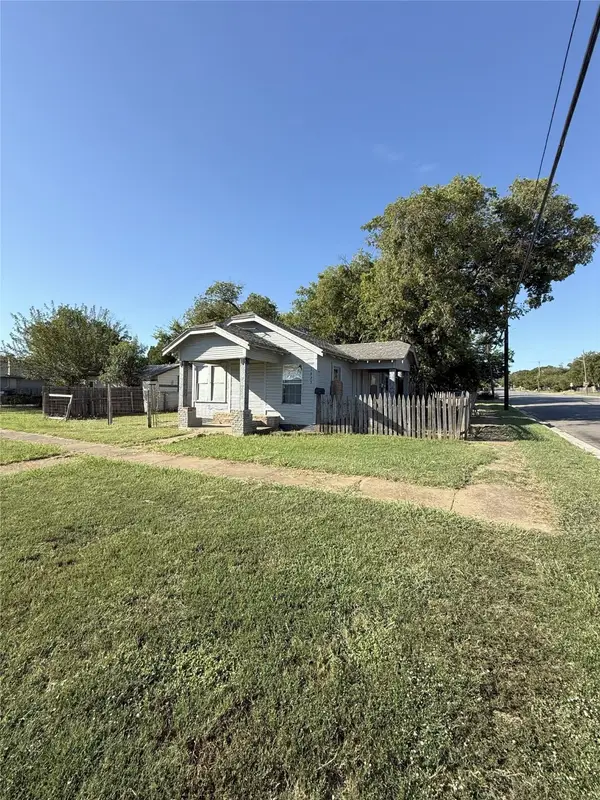 $220,000Pending2 beds 1 baths800 sq. ft.
$220,000Pending2 beds 1 baths800 sq. ft.1323 Gould Avenue, Fort Worth, TX 76164
MLS# 21072258Listed by: DELEON & ASSOCIATES REALTY LLC- New
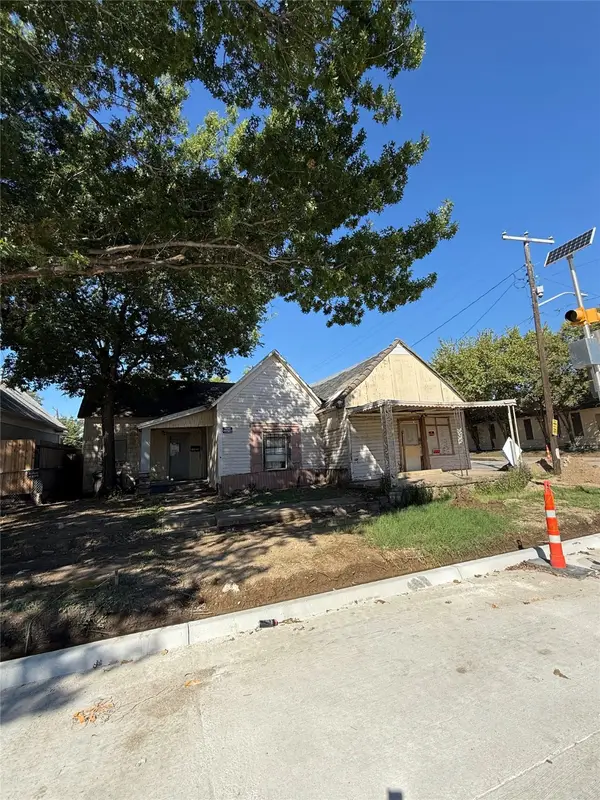 $120,000Active1 beds 1 baths1,928 sq. ft.
$120,000Active1 beds 1 baths1,928 sq. ft.2025 N Houston Street, Fort Worth, TX 76164
MLS# 21072259Listed by: DELEON & ASSOCIATES REALTY LLC
