4833 Heber Springs Trail, Fort Worth, TX 76244
Local realty services provided by:ERA Courtyard Real Estate
Listed by: carrie behm817-870-1600
Office: re/max trinity
MLS#:21070775
Source:GDAR
Price summary
- Price:$390,000
- Price per sq. ft.:$181.31
- Monthly HOA dues:$37.5
About this home
Motivated Seller! This spacious 3-bedroom, 2-bath home offers 2,151 square feet of thoughtfully laid-out living space, including two distinct living areas that provide flexibility for formal entertaining, casual relaxation, or even a playroom setup. A dedicated study adds convenience for remote work or personal projects, while the formal dining room and breakfast nook offer options for both special occasions and everyday meals. The kitchen is designed for functionality, featuring a gas stove, generous storage, and ample counter space—now upgraded with brand new granite countertops, freshly painted cabinets, and a stylish new backsplash. Both bathrooms have also been refreshed with newly painted cabinets and matching granite countertops. The master suite serves as a quiet retreat with a spacious bath and garden tub, and the two additional bedrooms are comfortably sized for family or guests. Outside, enjoy the covered patio and low-maintenance yard, perfect for relaxing or entertaining. Located in a welcoming neighborhood with access to a community pool, this home combines comfort, practicality, and value. The refrigerator, washer and dryer are negotiable in the sale. Schedule your showing today!
Contact an agent
Home facts
- Year built:2003
- Listing ID #:21070775
- Added:49 day(s) ago
- Updated:November 15, 2025 at 12:43 PM
Rooms and interior
- Bedrooms:3
- Total bathrooms:2
- Full bathrooms:2
- Living area:2,151 sq. ft.
Heating and cooling
- Cooling:Central Air
- Heating:Central, Fireplaces
Structure and exterior
- Roof:Composition
- Year built:2003
- Building area:2,151 sq. ft.
- Lot area:0.15 Acres
Schools
- High school:Central
- Middle school:Hillwood
- Elementary school:Lonestar
Finances and disclosures
- Price:$390,000
- Price per sq. ft.:$181.31
- Tax amount:$8,397
New listings near 4833 Heber Springs Trail
- New
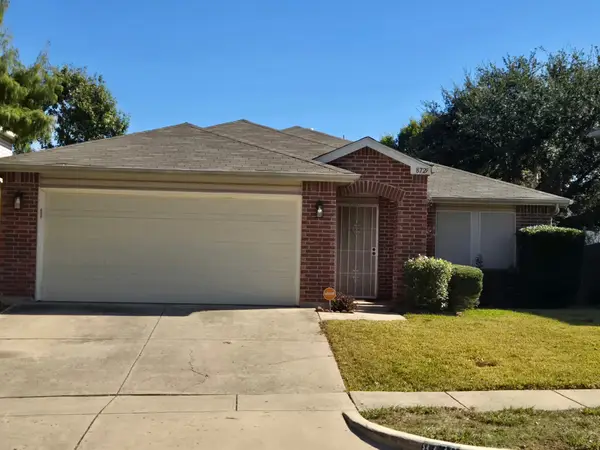 $260,000Active3 beds 2 baths1,899 sq. ft.
$260,000Active3 beds 2 baths1,899 sq. ft.8729 Cove Meadow Lane, Fort Worth, TX 76123
MLS# 21112216Listed by: HOMESMART STARS - New
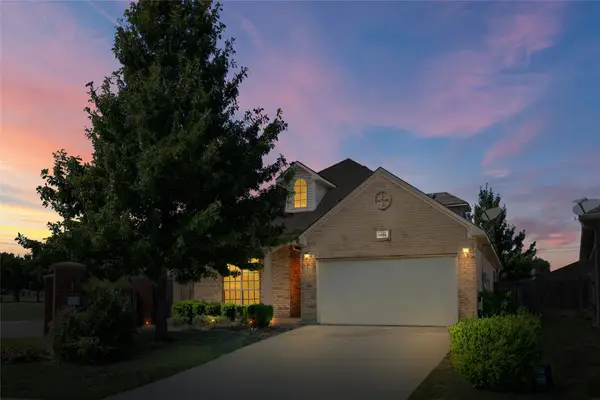 $300,000Active4 beds 3 baths2,458 sq. ft.
$300,000Active4 beds 3 baths2,458 sq. ft.5532 Grayson Ridge Drive, Fort Worth, TX 76179
MLS# 21113552Listed by: RE/MAX TRINITY - New
 $150,000Active3 beds 1 baths980 sq. ft.
$150,000Active3 beds 1 baths980 sq. ft.2655 Ash Crescent Street, Fort Worth, TX 76104
MLS# 21113488Listed by: SHOWCASE DFW REALTY LLC - New
 $295,000Active3 beds 2 baths1,992 sq. ft.
$295,000Active3 beds 2 baths1,992 sq. ft.2104 Montclair Drive, Fort Worth, TX 76103
MLS# 21113435Listed by: WORTH CLARK REALTY - New
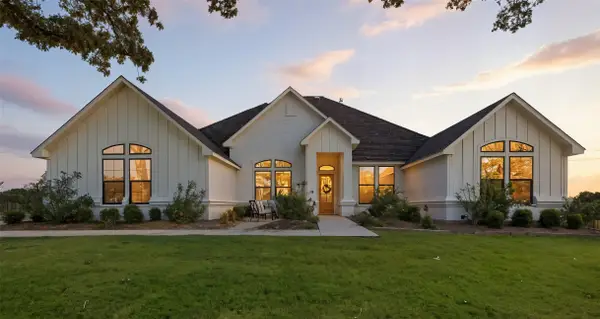 $1,395,000Active4 beds 4 baths4,002 sq. ft.
$1,395,000Active4 beds 4 baths4,002 sq. ft.7754 Barber Ranch Road, Fort Worth, TX 76126
MLS# 21100101Listed by: WILLIAMS TREW REAL ESTATE - New
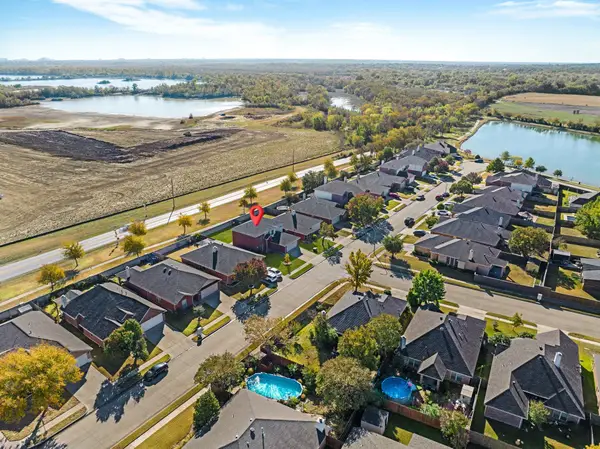 $399,000Active4 beds 3 baths2,013 sq. ft.
$399,000Active4 beds 3 baths2,013 sq. ft.2400 Rushing Springs Drive, Fort Worth, TX 76118
MLS# 21113068Listed by: COMPASS RE TEXAS, LLC - New
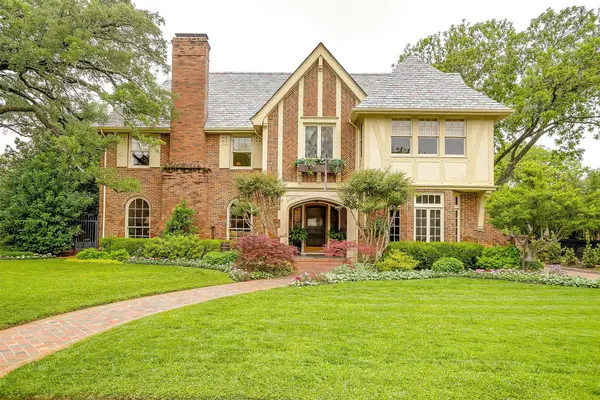 $2,200,000Active4 beds 3 baths5,242 sq. ft.
$2,200,000Active4 beds 3 baths5,242 sq. ft.2424 Medford Court W, Fort Worth, TX 76109
MLS# 21108905Listed by: COMPASS RE TEXAS, LLC - New
 $344,000Active4 beds 2 baths1,850 sq. ft.
$344,000Active4 beds 2 baths1,850 sq. ft.6956 Big Wichita Drive, Fort Worth, TX 76179
MLS# 21112344Listed by: TEXAS REALTY SOURCE, LLC. - Open Sun, 2 to 4pmNew
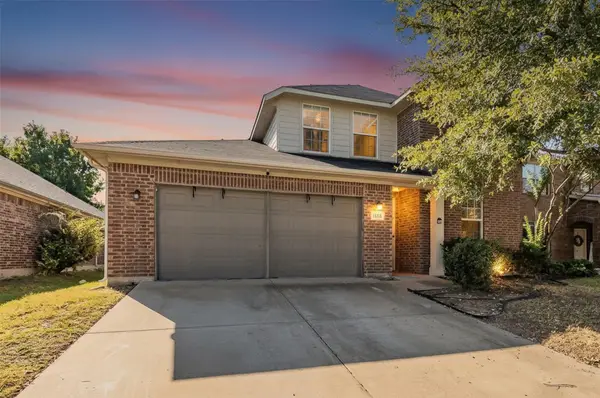 $345,000Active4 beds 3 baths2,392 sq. ft.
$345,000Active4 beds 3 baths2,392 sq. ft.1260 Mountain Air Trail, Fort Worth, TX 76131
MLS# 21113194Listed by: PHELPS REALTY GROUP, LLC - New
 $169,999Active1 beds 1 baths744 sq. ft.
$169,999Active1 beds 1 baths744 sq. ft.4401 Bellaire Drive S #126S, Fort Worth, TX 76109
MLS# 42243591Listed by: SURGE REALTY
