4841 Woodstock Drive, Fort Worth, TX 76137
Local realty services provided by:ERA Newlin & Company

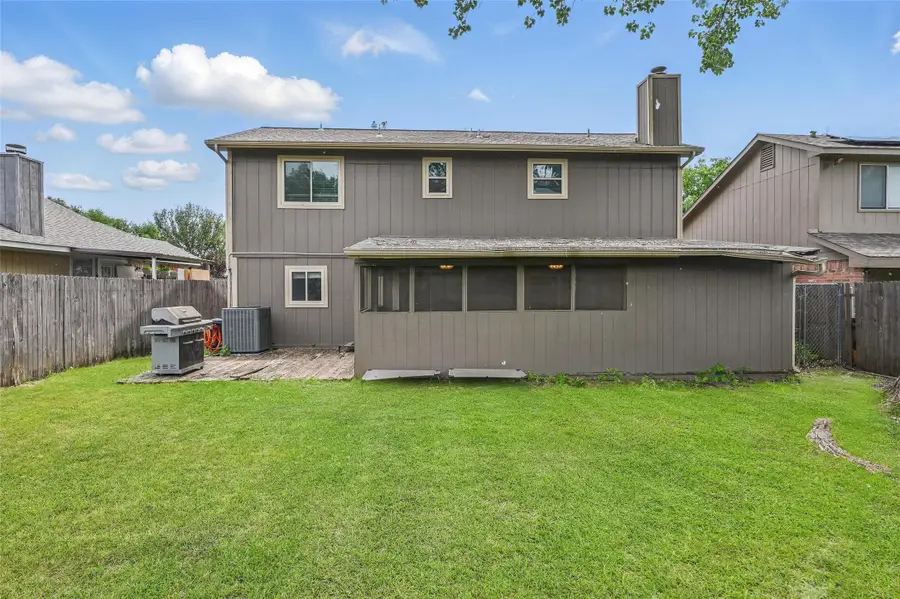
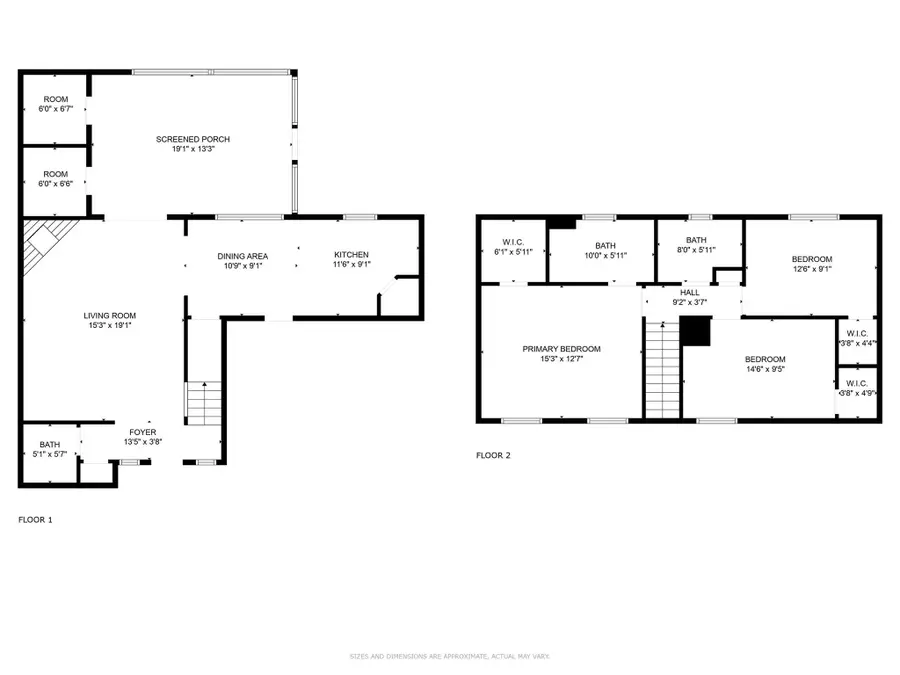
Listed by:dina morales817-881-3474
Office:ondemand realty
MLS#:20920351
Source:GDAR
Price summary
- Price:$249,000
- Price per sq. ft.:$167.34
About this home
Prime Fort Worth Location - NO HOA - KELLER ISD Charming two-story residence nestled in the desirable Summerfields East neighborhood of Fort Worth. This 3-bedroom, 2.5-bathroom home offers a comfortable living space and is situated within the highly regarded Keller Independent School District. *Upgrades: Enjoy peace of mind with recent enhancements, including new windows and doors installed in 2018, a double-insulated steel garage door, and a roof featuring leaf-guard rain gutters. HVAC replaced 2022*Outdoor Living: Relax in the expansive screened-in porch, which can be enclosed and adding an additional 325 square feet and features ceiling fans and dual storage closets—perfect for gatherings.*Interior Comforts: The home features a cozy wood-burning fireplace, decorative lighting, and a split-bedroom layout for added privacy. The primary suite is thoughtfully separated from the secondary bedrooms. *Additional Amenities: Benefit from extra parking space added to the side of the home, ideal for multiple vehicles. The property has no HOA, offering greater flexibility for homeowners. *Convenient Access: Situated near major freeways, including I-35, providing easy commutes to various parts of the Dallas-Fort Worth metroplex. *Nearby Attractions: Close proximity to a variety of shopping centers, restaurants, and recreational areas, including parks and playgrounds, enhancing your lifestyle with numerous entertainment options.
*Educational Excellence: Located within the Keller Independent School District, known for its commitment to academic excellence
Contact an agent
Home facts
- Year built:1985
- Listing Id #:20920351
- Added:98 day(s) ago
- Updated:August 16, 2025 at 06:41 PM
Rooms and interior
- Bedrooms:3
- Total bathrooms:3
- Full bathrooms:2
- Half bathrooms:1
- Living area:1,488 sq. ft.
Heating and cooling
- Cooling:Ceiling Fans, Central Air, Electric
- Heating:Central, Electric, Fireplaces
Structure and exterior
- Roof:Composition
- Year built:1985
- Building area:1,488 sq. ft.
- Lot area:0.11 Acres
Schools
- High school:Fossilridg
- Middle school:Fossil Hill
- Elementary school:Kellerharv
Finances and disclosures
- Price:$249,000
- Price per sq. ft.:$167.34
- Tax amount:$6,379
New listings near 4841 Woodstock Drive
- New
 $512,000Active3 beds 2 baths1,918 sq. ft.
$512,000Active3 beds 2 baths1,918 sq. ft.6604 Ems Court, Fort Worth, TX 76116
MLS# 21034655Listed by: WINHILL ADVISORS DFW - New
 $341,949Active3 beds 3 baths2,081 sq. ft.
$341,949Active3 beds 3 baths2,081 sq. ft.2740 Serenity Grove Lane, Fort Worth, TX 76179
MLS# 21035726Listed by: TURNER MANGUM LLC - New
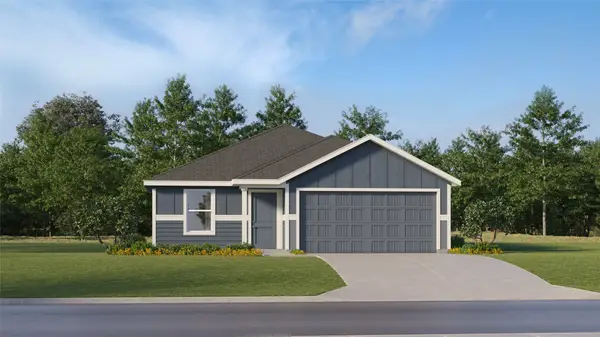 $307,149Active4 beds 2 baths1,707 sq. ft.
$307,149Active4 beds 2 baths1,707 sq. ft.3044 Titan Springs Drive, Fort Worth, TX 76179
MLS# 21035735Listed by: TURNER MANGUM LLC - New
 $400,000Active4 beds 3 baths2,485 sq. ft.
$400,000Active4 beds 3 baths2,485 sq. ft.5060 Sugarcane Lane, Fort Worth, TX 76179
MLS# 21031673Listed by: RE/MAX TRINITY - New
 $205,000Active3 beds 1 baths1,390 sq. ft.
$205,000Active3 beds 1 baths1,390 sq. ft.3151 Mims Street, Fort Worth, TX 76112
MLS# 21034537Listed by: KELLER WILLIAMS FORT WORTH - New
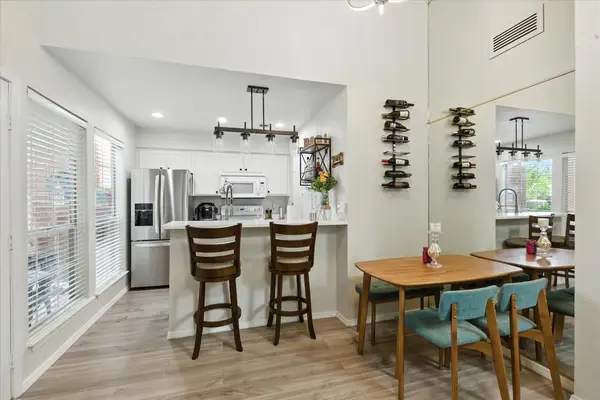 $190,000Active2 beds 2 baths900 sq. ft.
$190,000Active2 beds 2 baths900 sq. ft.1463 Meadowood Village Drive, Fort Worth, TX 76120
MLS# 21035183Listed by: EXP REALTY, LLC - New
 $99,000Active3 beds 1 baths1,000 sq. ft.
$99,000Active3 beds 1 baths1,000 sq. ft.3613 Avenue K, Fort Worth, TX 76105
MLS# 21035493Listed by: RENDON REALTY, LLC - New
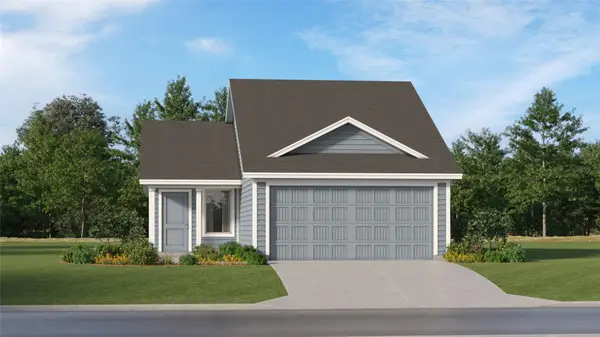 $253,349Active3 beds 2 baths1,266 sq. ft.
$253,349Active3 beds 2 baths1,266 sq. ft.11526 Antrim Place, Justin, TX 76247
MLS# 21035527Listed by: TURNER MANGUM LLC - New
 $406,939Active3 beds 3 baths2,602 sq. ft.
$406,939Active3 beds 3 baths2,602 sq. ft.6925 Night Owl Lane, Fort Worth, TX 76036
MLS# 21035538Listed by: LEGEND HOME CORP - New
 $130,000Active0.29 Acres
$130,000Active0.29 Acres501 Michigan Avenue, Fort Worth, TX 76114
MLS# 21035544Listed by: EAGLE ONE REALTY LLC
