4920 Marineway Drive, Fort Worth, TX 76135
Local realty services provided by:ERA Steve Cook & Co, Realtors
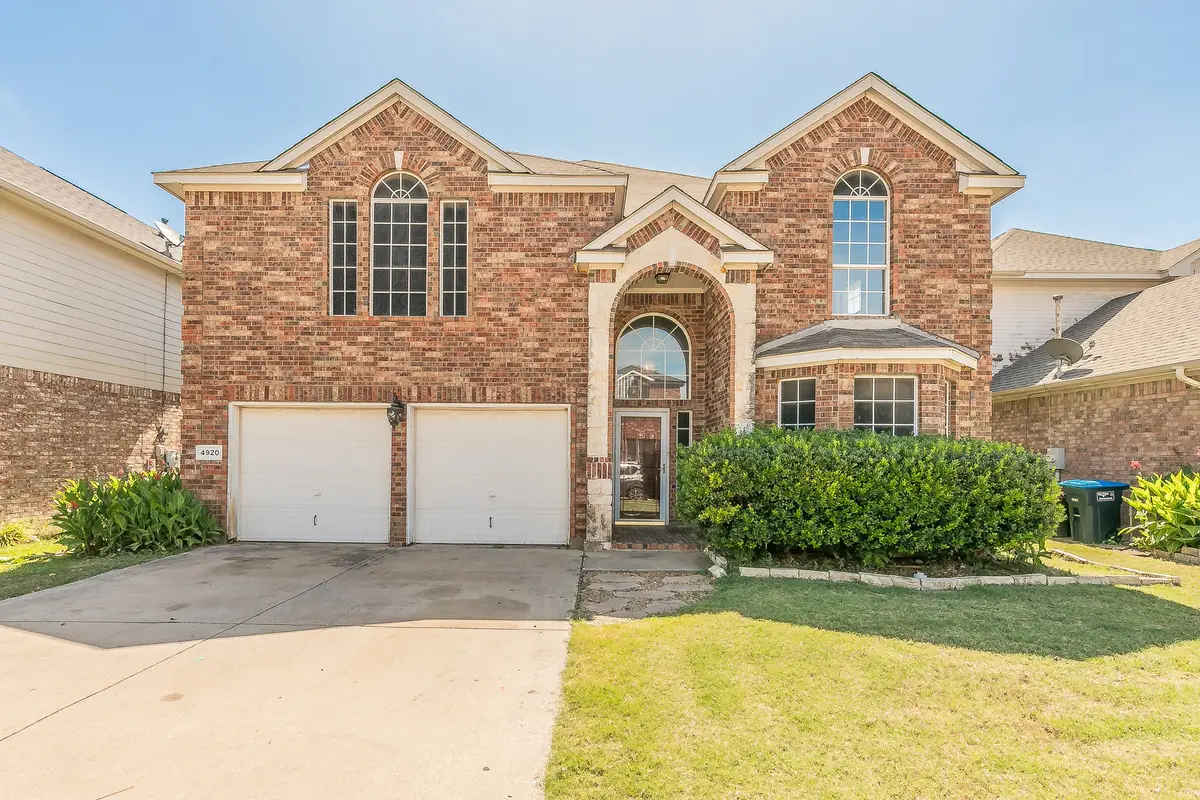
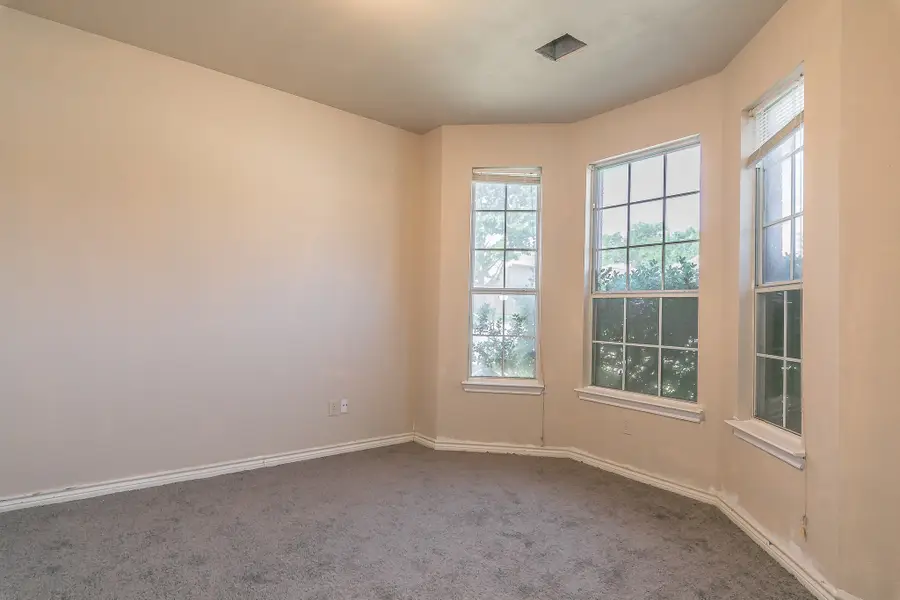

Listed by:melanie hunt817-354-7653
Office:century 21 mike bowman, inc.
MLS#:20894167
Source:GDAR
Price summary
- Price:$365,000
- Price per sq. ft.:$97
- Monthly HOA dues:$30
About this home
Seller offering $10,000 to buyer upon closing of an executed contract at current list price or $20,000 at $375,000. New flooring installed throughout entire upstairs! Say hello to 4920 Marineway! Nestled in a quiet, established neighborhood, this stunning home offers the perfect blend of comfort, style, and convenience. With 5 generously sized bedrooms and 3.5 bathrooms, the spacious layout provides room for everyone—whether you're hosting guests, working from home, or simply spreading out. Boasting 3,763 square feet, this property offers ample living space with both functionality and charm. From the inviting living areas to the versatile bonus spaces, this home is designed for everyday living and entertaining alike. The kitchen and dining areas flow seamlessly, making it easy to gather with family or friends. Enjoy peace of mind with recent updates, including a new water heater in 2024 and a new AC unit installed in 2023. Step outside and enjoy the private backyard, perfect for weekend BBQs or relaxing evenings under the stars. Located just minutes from top-rated schools, shopping, dining, and major highways, you'll love the easy access to everything you need while still enjoying the serenity of a well-established community. Schedule your private tour today and come see why 4920 Marineway is the perfect place to call home!
Contact an agent
Home facts
- Year built:2001
- Listing Id #:20894167
- Added:137 day(s) ago
- Updated:August 20, 2025 at 11:56 AM
Rooms and interior
- Bedrooms:5
- Total bathrooms:4
- Full bathrooms:3
- Half bathrooms:1
- Living area:3,763 sq. ft.
Heating and cooling
- Cooling:Ceiling Fans, Central Air, Electric
- Heating:Central, Fireplaces, Natural Gas
Structure and exterior
- Roof:Composition
- Year built:2001
- Building area:3,763 sq. ft.
- Lot area:0.13 Acres
Schools
- High school:Chisholm Trail
- Middle school:Ed Willkie
- Elementary school:Greenfield
Finances and disclosures
- Price:$365,000
- Price per sq. ft.:$97
- Tax amount:$10,642
New listings near 4920 Marineway Drive
- Open Sun, 11am to 5pmNew
 $307,000Active3 beds 2 baths1,541 sq. ft.
$307,000Active3 beds 2 baths1,541 sq. ft.3009 Columbus Avenue, Fort Worth, TX 76106
MLS# 21008308Listed by: ORCHARD BROKERAGE, LLC - Open Sat, 1 to 3pmNew
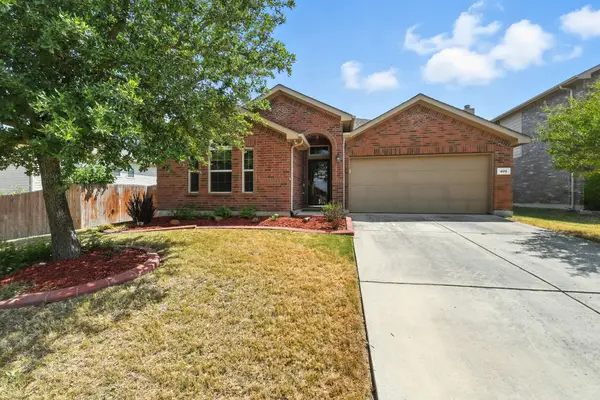 $307,500Active3 beds 2 baths1,307 sq. ft.
$307,500Active3 beds 2 baths1,307 sq. ft.409 Copper Ridge Road, Fort Worth, TX 76052
MLS# 21031262Listed by: TEAM FREEDOM REAL ESTATE - New
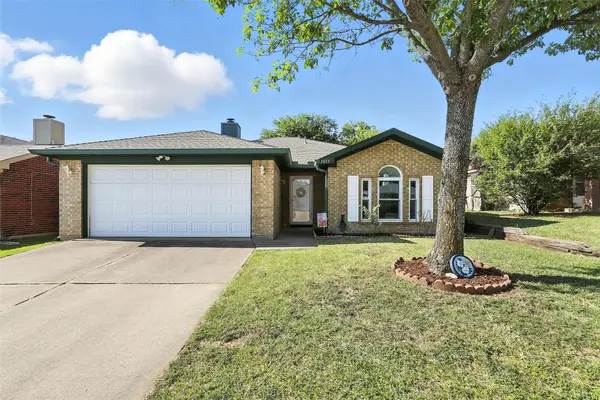 $215,000Active3 beds 2 baths1,268 sq. ft.
$215,000Active3 beds 2 baths1,268 sq. ft.2433 Kelton Street, Fort Worth, TX 76133
MLS# 21036534Listed by: ALL CITY REAL ESTATE LTD. CO. - New
 $975,000Active3 beds 3 baths2,157 sq. ft.
$975,000Active3 beds 3 baths2,157 sq. ft.3642 W Biddison Street, Fort Worth, TX 76109
MLS# 21037329Listed by: LOCAL REALTY AGENCY - New
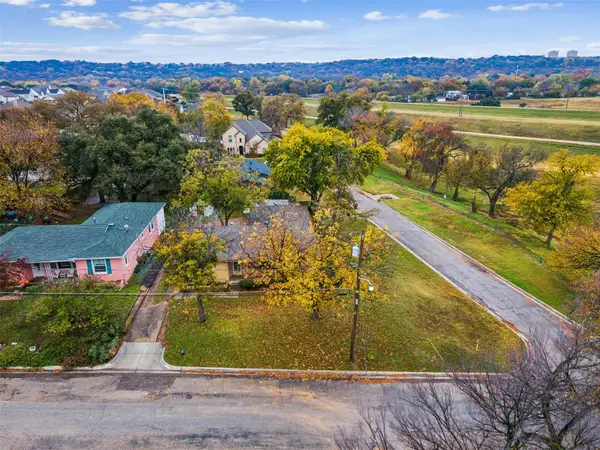 $395,000Active3 beds 1 baths1,455 sq. ft.
$395,000Active3 beds 1 baths1,455 sq. ft.5317 Red Bud Lane, Fort Worth, TX 76114
MLS# 21036357Listed by: COMPASS RE TEXAS, LLC - New
 $2,100,000Active5 beds 5 baths3,535 sq. ft.
$2,100,000Active5 beds 5 baths3,535 sq. ft.7401 Hilltop Drive, Fort Worth, TX 76108
MLS# 21037161Listed by: EAST PLANO REALTY, LLC - New
 $600,000Active5.01 Acres
$600,000Active5.01 AcresTBA Hilltop Drive, Fort Worth, TX 76108
MLS# 21037173Listed by: EAST PLANO REALTY, LLC - New
 $540,000Active6 beds 6 baths2,816 sq. ft.
$540,000Active6 beds 6 baths2,816 sq. ft.3445 Frazier Avenue, Fort Worth, TX 76110
MLS# 21037213Listed by: FATHOM REALTY LLC - New
 $219,000Active3 beds 2 baths1,068 sq. ft.
$219,000Active3 beds 2 baths1,068 sq. ft.3460 Townsend Drive, Fort Worth, TX 76110
MLS# 21037245Listed by: CENTRAL METRO REALTY - New
 $225,000Active3 beds 2 baths1,353 sq. ft.
$225,000Active3 beds 2 baths1,353 sq. ft.2628 Daisy Lane, Fort Worth, TX 76111
MLS# 21034349Listed by: ELITE REAL ESTATE TEXAS
