5050 Postwood Drive, Fort Worth, TX 76244
Local realty services provided by:ERA Newlin & Company
Listed by:michael conrad817-697-3141
Office:martin realty group
MLS#:21014172
Source:GDAR
Price summary
- Price:$425,000
- Price per sq. ft.:$147.42
- Monthly HOA dues:$71.33
About this home
It's all about the backyard views! MOTIVATED SELLER! Step into this beautifully maintained home that offers the perfect blend of comfort, functionality, and serene outdoor living. Nestled in Woodland Springs, with multiple community pools and parks and amazing Keller ISD schools, this home features a rare greenbelt lot with stunning views of a tranquil pond—best enjoyed from the spacious back deck, perfect for morning coffee or peaceful evening sunsets. Inside, you’ll love the open floor plan, thoughtfully designed to maximize space and natural light. The inviting kitchen is the heart of the home, offering ample counter space, quality cabinetry, and a layout that flows seamlessly into the dining and living areas—ideal for entertaining or spending time with family. There is a huge entertainment and living space off the main living area and back deck. All bedrooms are conveniently located downstairs, making this layout perfect for families and those who value single-level living. Upstairs, you'll find a spacious game room or bonus room, a fantastic space for movie nights, kids’ play area, or even an additional home office setup. With new paint throughout most of the home, this amazing home is move-in ready and offers the peaceful lifestyle you've been looking for. Don't miss your chance to make this yours!
Contact an agent
Home facts
- Year built:2002
- Listing ID #:21014172
- Added:61 day(s) ago
- Updated:October 25, 2025 at 11:52 AM
Rooms and interior
- Bedrooms:4
- Total bathrooms:2
- Full bathrooms:2
- Living area:2,883 sq. ft.
Structure and exterior
- Year built:2002
- Building area:2,883 sq. ft.
- Lot area:0.18 Acres
Schools
- High school:Timber Creek
- Middle school:Trinity Springs
- Elementary school:Independence
Finances and disclosures
- Price:$425,000
- Price per sq. ft.:$147.42
- Tax amount:$7,155
New listings near 5050 Postwood Drive
- New
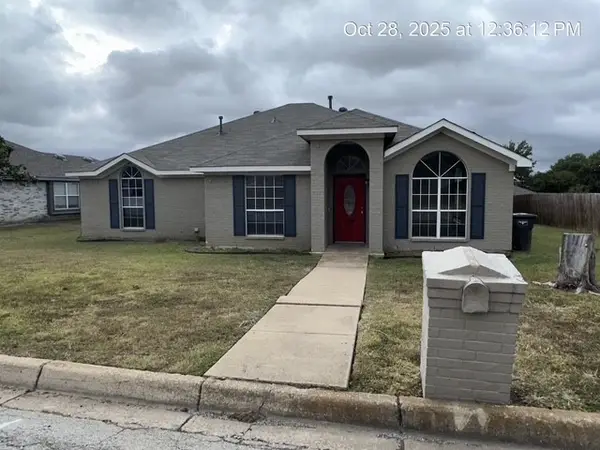 $299,000Active4 beds 2 baths2,035 sq. ft.
$299,000Active4 beds 2 baths2,035 sq. ft.10505 Lone Pine Lane, Fort Worth, TX 76108
MLS# 21098640Listed by: THE ASSOCIATES REALTY GROUP - New
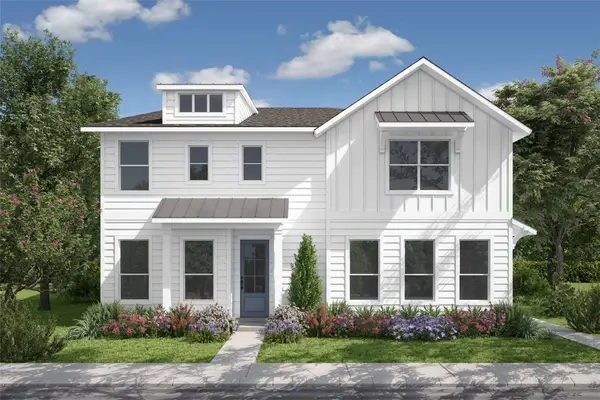 $465,000Active3 beds 3 baths1,940 sq. ft.
$465,000Active3 beds 3 baths1,940 sq. ft.405 Athenia Drive, Fort Worth, TX 76114
MLS# 21098689Listed by: VILLAGE HOMES - New
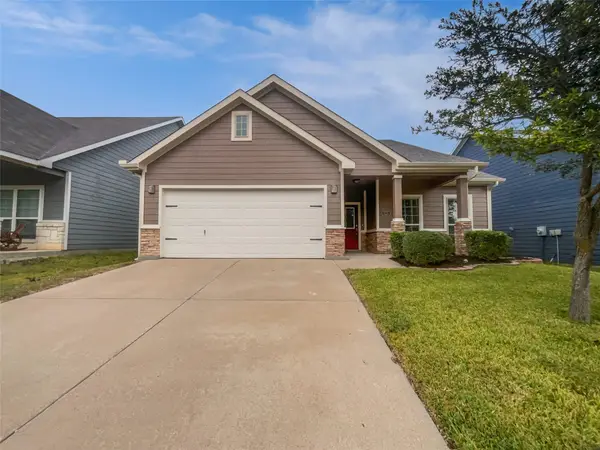 $276,000Active3 beds 2 baths1,532 sq. ft.
$276,000Active3 beds 2 baths1,532 sq. ft.3132 Rockwell Lane, Fort Worth, TX 76179
MLS# 21098604Listed by: OPENDOOR BROKERAGE, LLC - New
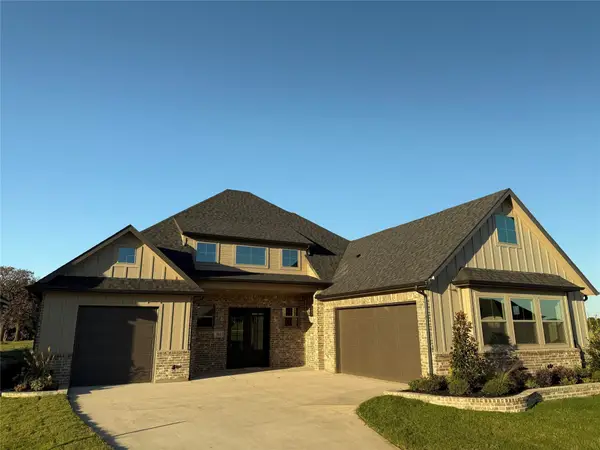 $695,900Active3 beds 3 baths2,626 sq. ft.
$695,900Active3 beds 3 baths2,626 sq. ft.961 Bandon Dunes Drive, Fort Worth, TX 76028
MLS# 21098611Listed by: EXIT STRATEGY REALTY - New
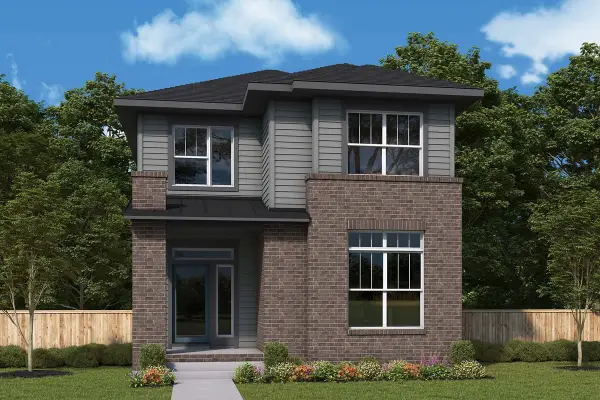 $417,897Active3 beds 3 baths2,089 sq. ft.
$417,897Active3 beds 3 baths2,089 sq. ft.2016 Tolleson Drive, Fort Worth, TX 76008
MLS# 21098643Listed by: DAVID M. WEEKLEY - New
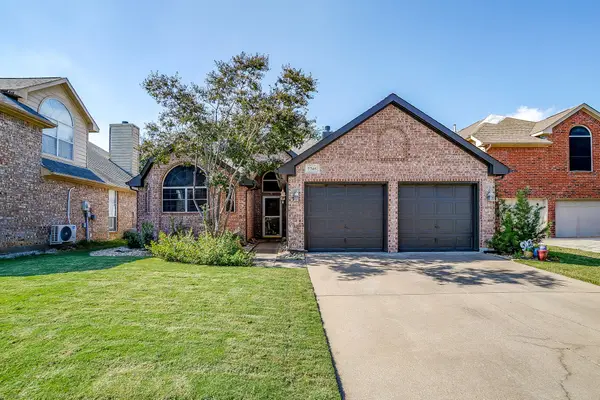 $325,000Active3 beds 2 baths1,511 sq. ft.
$325,000Active3 beds 2 baths1,511 sq. ft.7705 Guadalupe Court, Fort Worth, TX 76137
MLS# 21098327Listed by: LEAGUE REAL ESTATE - New
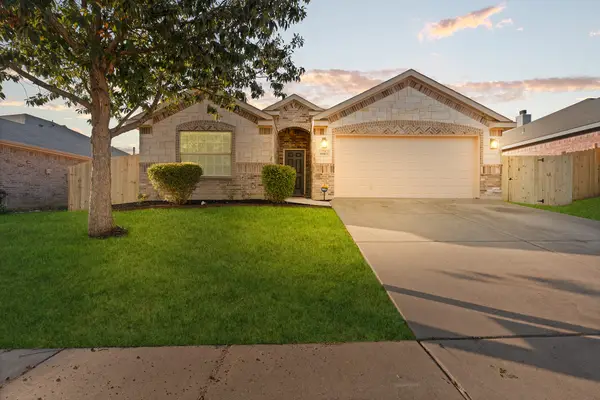 $294,990Active4 beds 2 baths1,760 sq. ft.
$294,990Active4 beds 2 baths1,760 sq. ft.4013 Winter Springs Drive, Fort Worth, TX 76123
MLS# 21098335Listed by: NEWFOUND REAL ESTATE - New
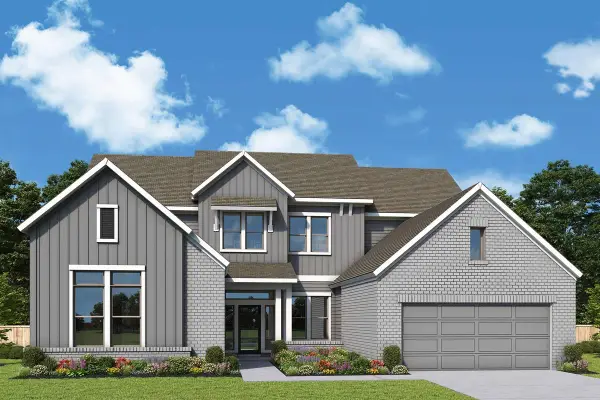 $963,335Active5 beds 5 baths3,637 sq. ft.
$963,335Active5 beds 5 baths3,637 sq. ft.2108 Roaming Trail, Northlake, TX 76247
MLS# 21098559Listed by: DAVID M. WEEKLEY - New
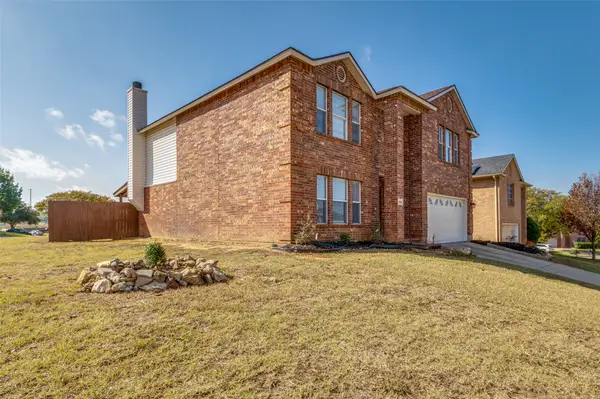 $355,000Active3 beds 3 baths2,622 sq. ft.
$355,000Active3 beds 3 baths2,622 sq. ft.6524 Willow Oak Court, Fort Worth, TX 76112
MLS# 21098201Listed by: CENTRAL METRO REALTY - New
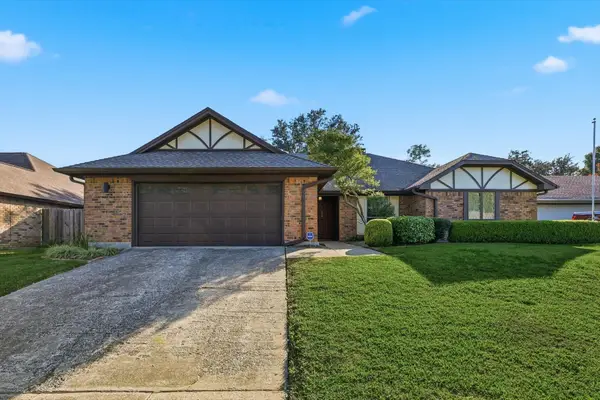 $299,900Active3 beds 3 baths1,820 sq. ft.
$299,900Active3 beds 3 baths1,820 sq. ft.4617 Yellowleaf Drive, Fort Worth, TX 76133
MLS# 21098202Listed by: EBBY HALLIDAY, REALTORS
