5108 Knight Drive, Fort Worth, TX 76140
Local realty services provided by:ERA Courtyard Real Estate
Listed by: yaneli aranda682-231-3355
Office: nexthome preferred properties
MLS#:20974239
Source:GDAR
Price summary
- Price:$550,000
- Price per sq. ft.:$228.98
About this home
BUILDER IS OFFERING $5000 TOWARDS CLOSING COSTS!!!
Stunning Modern New Construction!!
Discover luxury and modern functionality in this beautifully crafted new home situated on a spacious 0.47-acre lot. Designed for comfortable living, this property features 2 spacious primary suites, each with its own private bathroom—perfect for multi-generational living or added guest privacy.
The open-concept layout centers around an elegant kitchen with quartz countertops, a large center island, a farmhouse-style sink, and a convenient pot filler over the stove — truly a chef’s dream. The living area boasts dramatic modern ceilings and abundant natural light, creating a welcoming space for entertaining or relaxing.
With 2 dining areas and a thoughtfully designed split-bedroom floor plan, the home offers excellent flow and comfort. In addition to the two primary bathrooms, there is a third full bathroom for added convenience.
One primary bathroom includes dual vanities, a freestanding soaking tub, a separate glass-enclosed shower, and a spacious walk-in closet.
Enjoy the outdoors with a massive backyard ready for your dream pool, garden, or covered patio. This home combines high-end finishes with a peaceful setting and no HOA, offering exceptional value and quality living.
Contact an agent
Home facts
- Year built:2025
- Listing ID #:20974239
- Added:148 day(s) ago
- Updated:November 15, 2025 at 08:44 AM
Rooms and interior
- Bedrooms:4
- Total bathrooms:3
- Full bathrooms:3
- Living area:2,402 sq. ft.
Heating and cooling
- Cooling:Ceiling Fans, Central Air, Electric
- Heating:Central, Electric
Structure and exterior
- Year built:2025
- Building area:2,402 sq. ft.
- Lot area:0.47 Acres
Schools
- High school:Everman
- Middle school:Johnson 6th Grade
- Elementary school:Tarverrend
Finances and disclosures
- Price:$550,000
- Price per sq. ft.:$228.98
- Tax amount:$6,600
New listings near 5108 Knight Drive
- New
 $150,000Active3 beds 1 baths980 sq. ft.
$150,000Active3 beds 1 baths980 sq. ft.2655 Ash Crescent Street, Fort Worth, TX 76104
MLS# 21113488Listed by: SHOWCASE DFW REALTY LLC - New
 $295,000Active3 beds 2 baths1,992 sq. ft.
$295,000Active3 beds 2 baths1,992 sq. ft.2104 Montclair Drive, Fort Worth, TX 76103
MLS# 21113435Listed by: WORTH CLARK REALTY - New
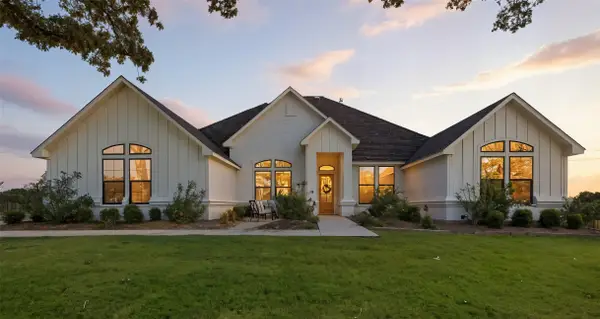 $1,395,000Active4 beds 4 baths4,002 sq. ft.
$1,395,000Active4 beds 4 baths4,002 sq. ft.7754 Barber Ranch Road, Fort Worth, TX 76126
MLS# 21100101Listed by: WILLIAMS TREW REAL ESTATE - New
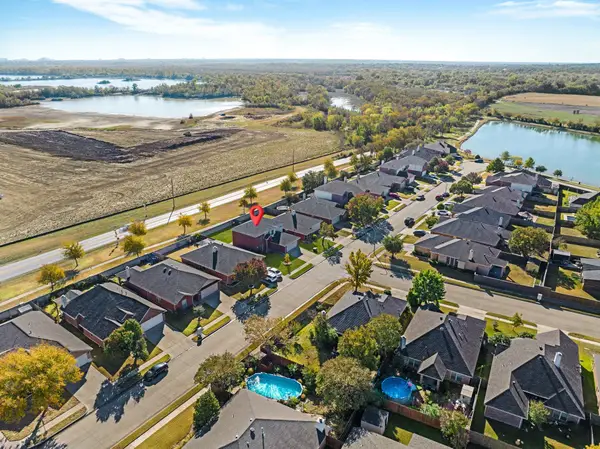 $399,000Active4 beds 3 baths2,013 sq. ft.
$399,000Active4 beds 3 baths2,013 sq. ft.2400 Rushing Springs Drive, Fort Worth, TX 76118
MLS# 21113068Listed by: COMPASS RE TEXAS, LLC - New
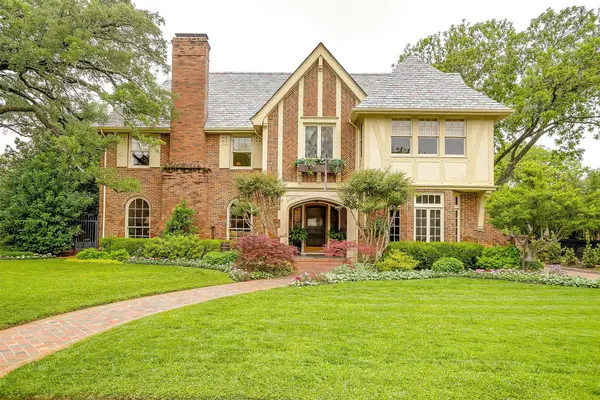 $2,200,000Active4 beds 3 baths5,242 sq. ft.
$2,200,000Active4 beds 3 baths5,242 sq. ft.2424 Medford Court W, Fort Worth, TX 76109
MLS# 21108905Listed by: COMPASS RE TEXAS, LLC - New
 $344,000Active4 beds 2 baths1,850 sq. ft.
$344,000Active4 beds 2 baths1,850 sq. ft.6956 Big Wichita Drive, Fort Worth, TX 76179
MLS# 21112344Listed by: TEXAS REALTY SOURCE, LLC. - Open Sun, 2 to 4pmNew
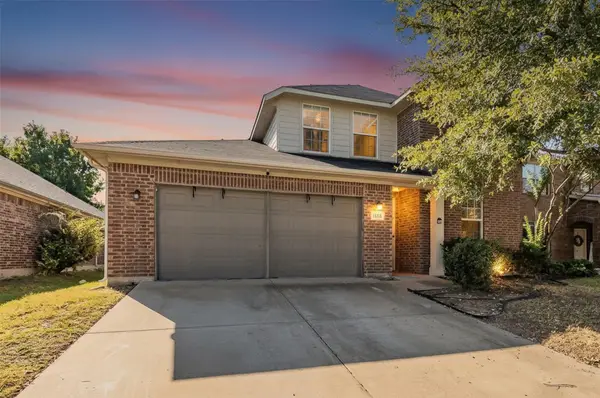 $345,000Active4 beds 3 baths2,392 sq. ft.
$345,000Active4 beds 3 baths2,392 sq. ft.1260 Mountain Air Trail, Fort Worth, TX 76131
MLS# 21113194Listed by: PHELPS REALTY GROUP, LLC - New
 $169,999Active1 beds 1 baths744 sq. ft.
$169,999Active1 beds 1 baths744 sq. ft.4401 Bellaire Drive S #126S, Fort Worth, TX 76109
MLS# 42243591Listed by: SURGE REALTY 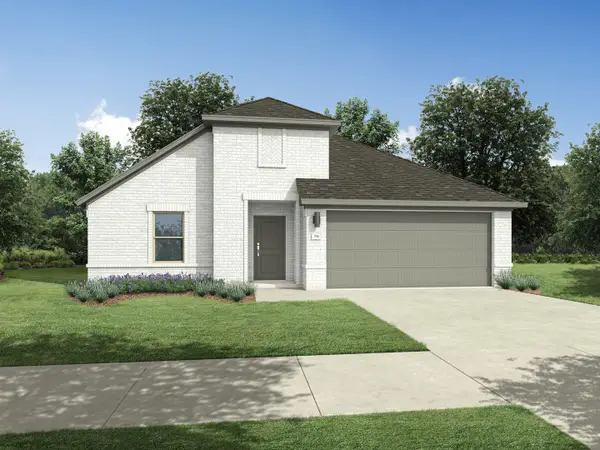 $344,990Active4 beds 3 baths2,111 sq. ft.
$344,990Active4 beds 3 baths2,111 sq. ft.9400 Wild West Way, Crowley, TX 76036
MLS# 21083958Listed by: HOMESUSA.COM- New
 $549,000Active3 beds 3 baths2,305 sq. ft.
$549,000Active3 beds 3 baths2,305 sq. ft.2110 Washington Avenue, Fort Worth, TX 76110
MLS# 21109378Listed by: REDFIN CORPORATION
