5116 Glen Springs Trail, Fort Worth, TX 76137
Local realty services provided by:ERA Newlin & Company
Listed by:elvira blandon
Office:harrison wade real estate
MLS#:21093140
Source:GDAR
Price summary
- Price:$445,000
- Price per sq. ft.:$163.6
- Monthly HOA dues:$5.5
About this home
This beautifully renovated two story home is move-in-ready. It blends style, charm, and function with an updated kitchen and bathrooms, hardwood floors, and owned solar panels for long-term energy savings. The generous layout offers 3 living areas, 2 dining areas, 4 bedrooms, and 2.5 baths, a lot of extra closet & storage space, and two pantries providing flexibility for work, play, and entertaining. Expansive large windows flood the home with natural light, highlighting the refreshed interiors. The kitchen has been modernized with stylish finishes, and the main living room centers around a cozy fireplace. Recent improvements also include a new sewage line, adding major value and peace of mind. Step outside to the covered deck, ideal for year-round outdoor dining or lounging. Situated in a well-established neighborhood within top-rated Keller ISD, this remodeled home delivers comfort, efficiency, and convenience in one of the city’s most desirable locations.
Located near shopping, restaurants, and walking distance to the Elementary school.
Contact an agent
Home facts
- Year built:1992
- Listing ID #:21093140
- Added:1 day(s) ago
- Updated:October 23, 2025 at 04:41 AM
Rooms and interior
- Bedrooms:4
- Total bathrooms:3
- Full bathrooms:2
- Half bathrooms:1
- Living area:2,720 sq. ft.
Heating and cooling
- Cooling:Central Air
- Heating:Central, Natural Gas, Solar
Structure and exterior
- Year built:1992
- Building area:2,720 sq. ft.
- Lot area:0.18 Acres
Schools
- High school:Central
- Middle school:Hillwood
- Elementary school:Parkglen
Finances and disclosures
- Price:$445,000
- Price per sq. ft.:$163.6
- Tax amount:$9,444
New listings near 5116 Glen Springs Trail
- New
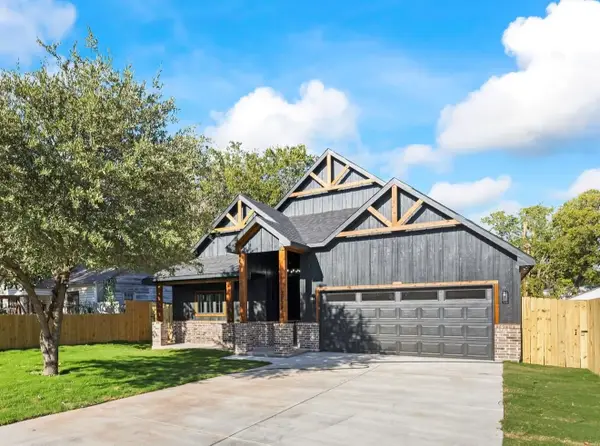 $380,000Active4 beds 2 baths1,763 sq. ft.
$380,000Active4 beds 2 baths1,763 sq. ft.3214 NW Loraine Street, Fort Worth, TX 76106
MLS# 21094176Listed by: PERLA REALTY GROUP, LLC - New
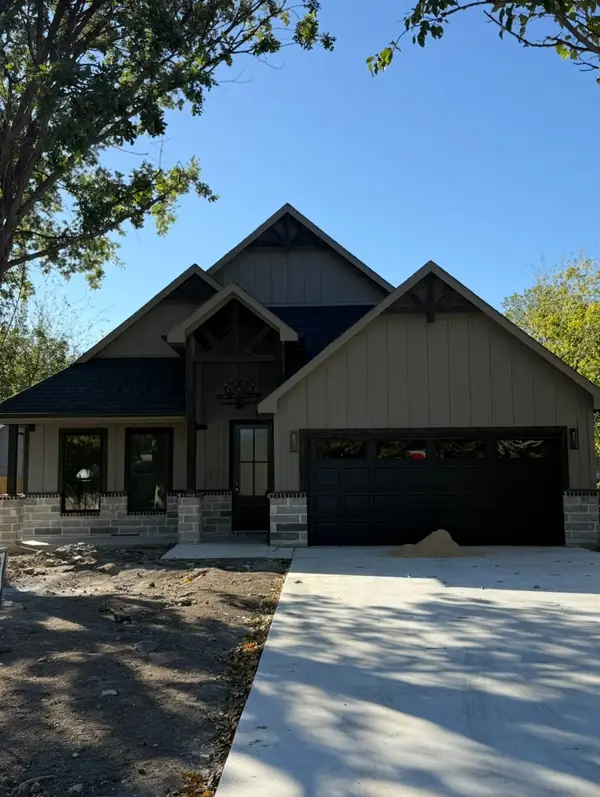 $400,000Active4 beds 4 baths1,965 sq. ft.
$400,000Active4 beds 4 baths1,965 sq. ft.3707 N Elm, Fort Worth, TX 76106
MLS# 21094199Listed by: PERLA REALTY GROUP, LLC - New
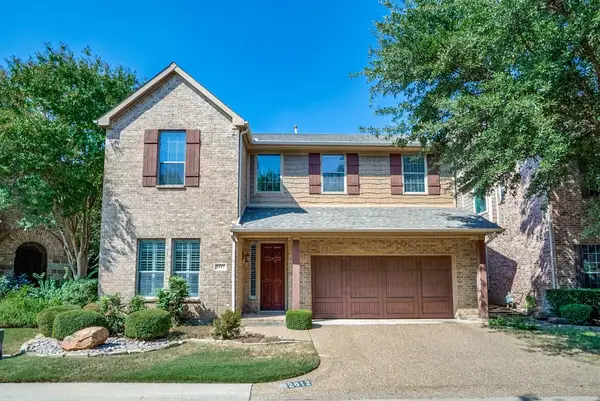 $639,000Active3 beds 3 baths2,920 sq. ft.
$639,000Active3 beds 3 baths2,920 sq. ft.2612 Waters Edge Lane, Fort Worth, TX 76116
MLS# 21086027Listed by: READY REAL ESTATE LLC - New
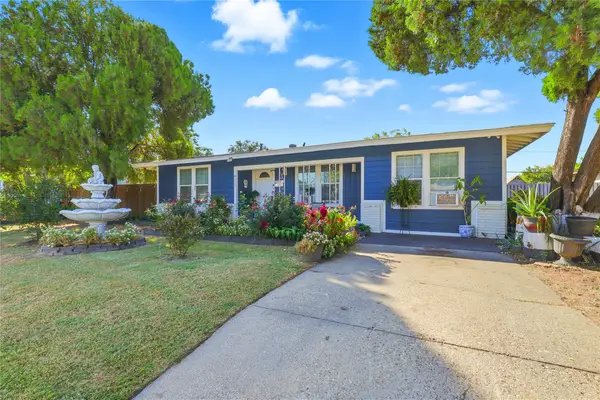 $250,000Active3 beds 1 baths1,434 sq. ft.
$250,000Active3 beds 1 baths1,434 sq. ft.4332 Quails Lane, Fort Worth, TX 76119
MLS# 21093418Listed by: HOMESMART - Open Sun, 12 to 3pmNew
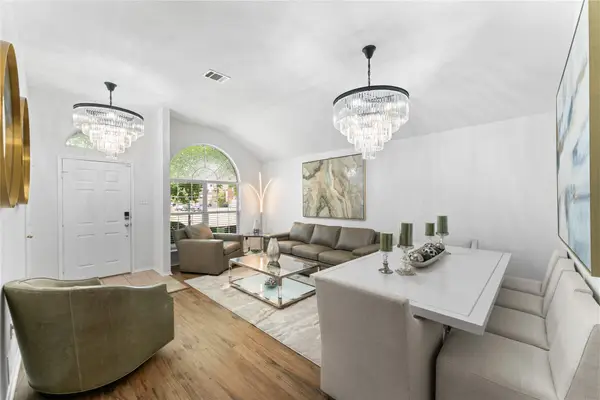 $374,500Active3 beds 2 baths1,955 sq. ft.
$374,500Active3 beds 2 baths1,955 sq. ft.653 Mistymoor Lane, Fort Worth, TX 76052
MLS# 21091754Listed by: EXP REALTY - Open Sat, 12 to 3pmNew
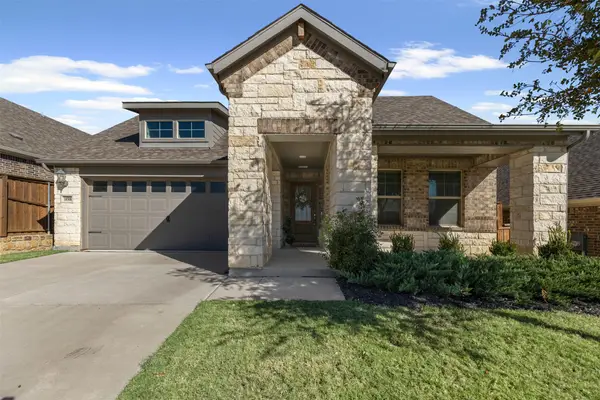 $365,000Active3 beds 2 baths1,790 sq. ft.
$365,000Active3 beds 2 baths1,790 sq. ft.10508 Brookshire Road, Fort Worth, TX 76126
MLS# 21091989Listed by: CAMINO REAL ESTATE - New
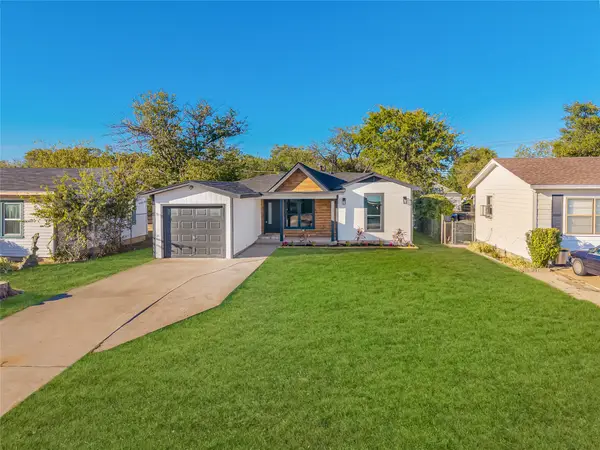 $285,000Active4 beds 2 baths1,580 sq. ft.
$285,000Active4 beds 2 baths1,580 sq. ft.5608 Helmick Avenue, Fort Worth, TX 76107
MLS# 21093195Listed by: COMPASS RE TEXAS, LLC - New
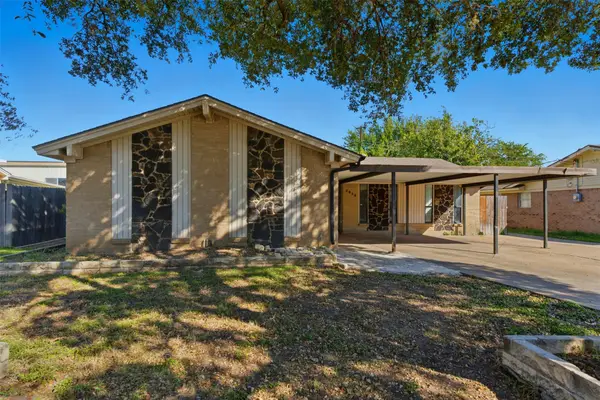 $250,000Active3 beds 2 baths1,228 sq. ft.
$250,000Active3 beds 2 baths1,228 sq. ft.2828 Shasta Trail, Fort Worth, TX 76133
MLS# 21093954Listed by: PERLA REALTY GROUP, LLC - New
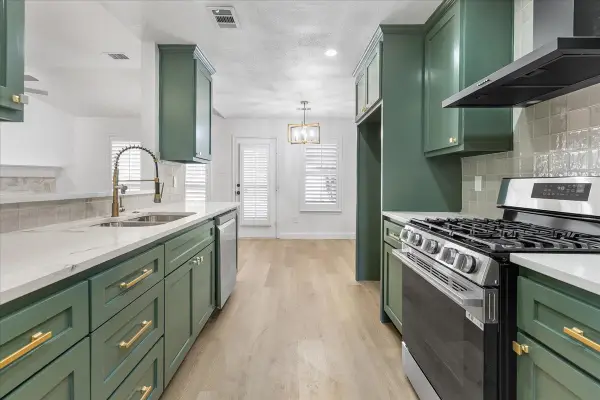 $360,000Active3 beds 2 baths1,507 sq. ft.
$360,000Active3 beds 2 baths1,507 sq. ft.3701 Regency Circle, Fort Worth, TX 76137
MLS# 21090659Listed by: ATTORNEY BROKER SERVICES
