5220 Scott Road, Fort Worth, TX 76114
Local realty services provided by:ERA Steve Cook & Co, Realtors
Listed by: sylvia dipnarinesingh817-523-9113
Office: league real estate
MLS#:20896939
Source:GDAR
Price summary
- Price:$600,000
- Price per sq. ft.:$260.53
- Monthly HOA dues:$116.67
About this home
Corner lot with unobstructed view of the Trinity Trail and evening sunsets in the sought after gated community in the River District! Wake up to natural light and end your day with golden sunsets and step outside to miles of scenic river trails while living just minutes from Fort Worth's top attractions. Inside, the spacious open concept floor plan of this beautiful 3 bedrooms and 2.5 bathrooms home is designed for both entertaining and everyday comfort. Whether hosting guests or enjoying quiet evenings, this home offers both gathering spaces and private retreats.
You'll also find practical features that make daily living easy and enjoyable with generous storage and a low maintenance yard. For convenience and ease of mind, this home includes the refrigerator, washer, dryer and a Home Warranty that makes this a truly move-in ready home!
Stroll inside the private gated community of River Heights offering ease of living with landscaped green spaces, shaded gazebos and a beautifully maintained private dog park. Beyond the gates, you are within walking or biking distance to local favorites and just a 10-minute drive to Downtown, the Cultural District and many other local sites.
For those who want both serenity and connection, this house is ideal with its combination of riverfront beauty, sunset views and convenient access to Fort Worth's best lifestyle amenities. Come make it yours!
Contact an agent
Home facts
- Year built:2016
- Listing ID #:20896939
- Added:219 day(s) ago
- Updated:November 15, 2025 at 08:44 AM
Rooms and interior
- Bedrooms:3
- Total bathrooms:3
- Full bathrooms:2
- Half bathrooms:1
- Living area:2,303 sq. ft.
Heating and cooling
- Cooling:Electric
- Heating:Natural Gas
Structure and exterior
- Year built:2016
- Building area:2,303 sq. ft.
- Lot area:0.14 Acres
Schools
- High school:Castleberr
- Middle school:Marsh
- Elementary school:Cato
Finances and disclosures
- Price:$600,000
- Price per sq. ft.:$260.53
New listings near 5220 Scott Road
- New
 $150,000Active3 beds 1 baths980 sq. ft.
$150,000Active3 beds 1 baths980 sq. ft.2655 Ash Crescent Street, Fort Worth, TX 76104
MLS# 21113488Listed by: SHOWCASE DFW REALTY LLC - New
 $295,000Active3 beds 2 baths1,992 sq. ft.
$295,000Active3 beds 2 baths1,992 sq. ft.2104 Montclair Drive, Fort Worth, TX 76103
MLS# 21113435Listed by: WORTH CLARK REALTY - New
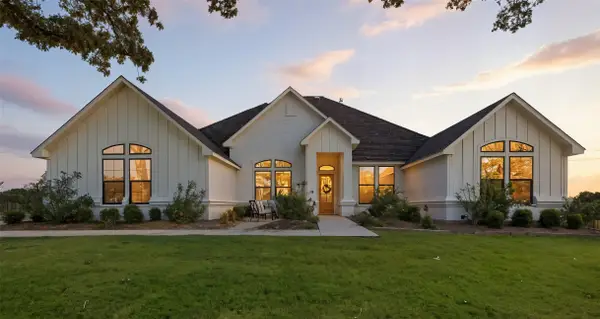 $1,395,000Active4 beds 4 baths4,002 sq. ft.
$1,395,000Active4 beds 4 baths4,002 sq. ft.7754 Barber Ranch Road, Fort Worth, TX 76126
MLS# 21100101Listed by: WILLIAMS TREW REAL ESTATE - New
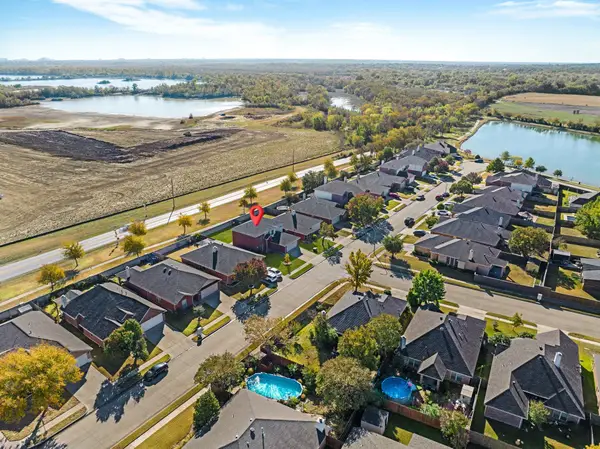 $399,000Active4 beds 3 baths2,013 sq. ft.
$399,000Active4 beds 3 baths2,013 sq. ft.2400 Rushing Springs Drive, Fort Worth, TX 76118
MLS# 21113068Listed by: COMPASS RE TEXAS, LLC - New
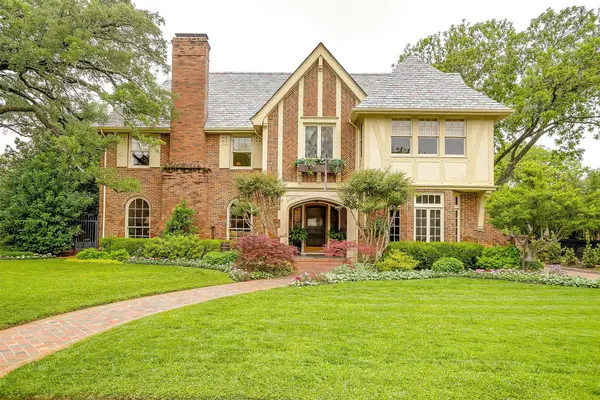 $2,200,000Active4 beds 3 baths5,242 sq. ft.
$2,200,000Active4 beds 3 baths5,242 sq. ft.2424 Medford Court W, Fort Worth, TX 76109
MLS# 21108905Listed by: COMPASS RE TEXAS, LLC - New
 $344,000Active4 beds 2 baths1,850 sq. ft.
$344,000Active4 beds 2 baths1,850 sq. ft.6956 Big Wichita Drive, Fort Worth, TX 76179
MLS# 21112344Listed by: TEXAS REALTY SOURCE, LLC. - Open Sun, 2 to 4pmNew
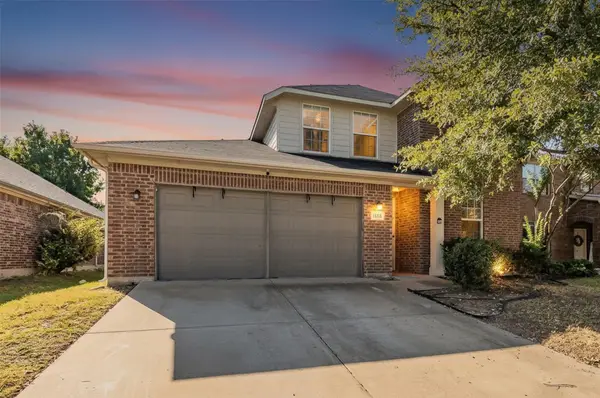 $345,000Active4 beds 3 baths2,392 sq. ft.
$345,000Active4 beds 3 baths2,392 sq. ft.1260 Mountain Air Trail, Fort Worth, TX 76131
MLS# 21113194Listed by: PHELPS REALTY GROUP, LLC - New
 $169,999Active1 beds 1 baths744 sq. ft.
$169,999Active1 beds 1 baths744 sq. ft.4401 Bellaire Drive S #126S, Fort Worth, TX 76109
MLS# 42243591Listed by: SURGE REALTY 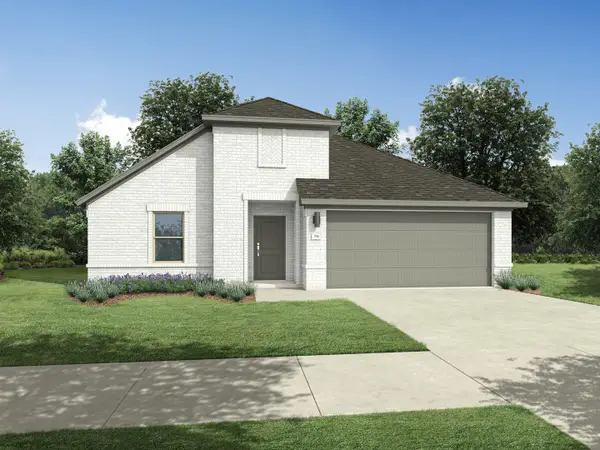 $344,990Active4 beds 3 baths2,111 sq. ft.
$344,990Active4 beds 3 baths2,111 sq. ft.9400 Wild West Way, Crowley, TX 76036
MLS# 21083958Listed by: HOMESUSA.COM- New
 $549,000Active3 beds 3 baths2,305 sq. ft.
$549,000Active3 beds 3 baths2,305 sq. ft.2110 Washington Avenue, Fort Worth, TX 76110
MLS# 21109378Listed by: REDFIN CORPORATION
