5221 Begonia Court, Fort Worth, TX 76244
Local realty services provided by:ERA Courtyard Real Estate
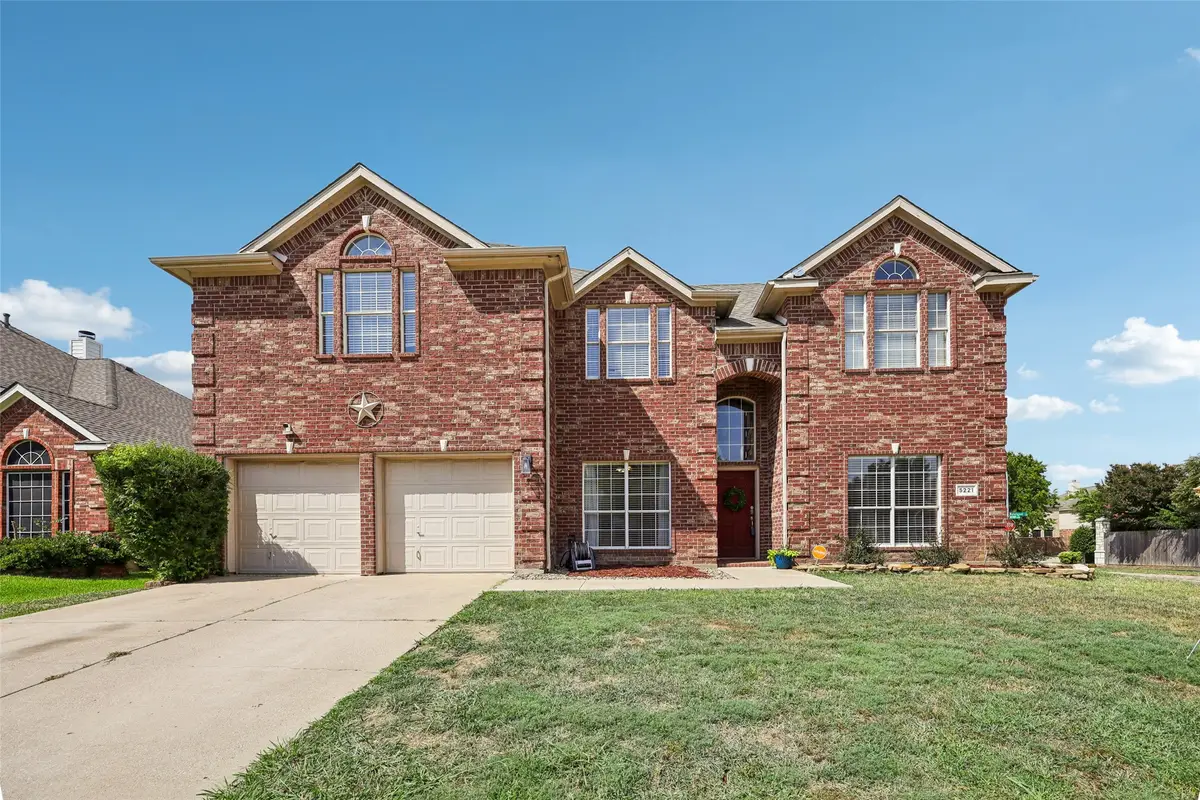
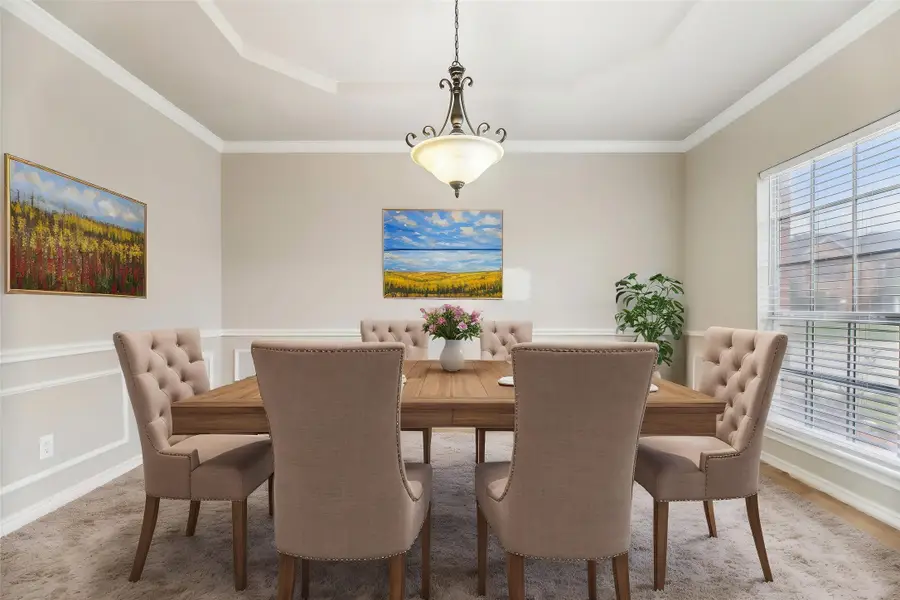
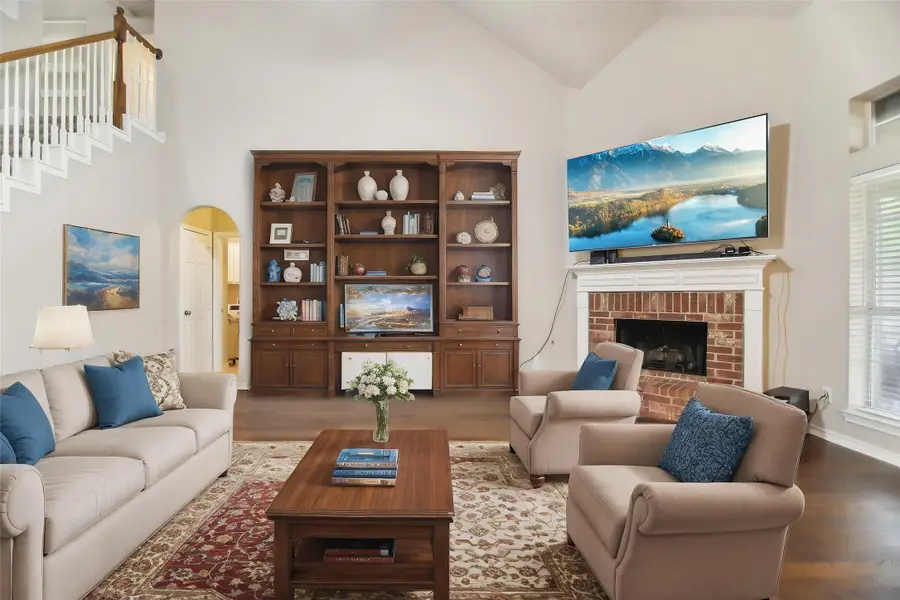
Listed by:lily moore817-344-7034
Office:lily moore realty
MLS#:20931108
Source:GDAR
Price summary
- Price:$445,000
- Price per sq. ft.:$143.55
- Monthly HOA dues:$73
About this home
Sellers offering $5k towards paint allowance! Spacious 5-bedroom, 3.5-bath home on a corner lot in highly sought-after Keller ISD! Step inside to find a formal dining room for entertaining and a private office with French doors. The inviting living room features vaulted ceilings and a cozy corner gas fireplace, while the kitchen offers a breakfast bar, center island, gas cooktop, butler’s pantry, and walk-in pantry—perfect for everyday living and entertaining. The downstairs primary suite includes dual sinks, a garden tub, separate shower, and walk-in closet. Upstairs boasts a large game room and four additional bedrooms. Enjoy the outdoors in the expansive backyard with an extended covered patio. Located in the Villages of Woodland Springs with resort-style amenities: 6 pools, clubhouse, tennis, basketball and volleyball courts, parks, and miles of walking trails. Conveniently located near Hwy 170, I-35, and 377, minutes from Alliance Town Center, which offers an abundance of shopping, dining and entertainment options. Schedule your showing today!
Contact an agent
Home facts
- Year built:2001
- Listing Id #:20931108
- Added:101 day(s) ago
- Updated:August 20, 2025 at 11:56 AM
Rooms and interior
- Bedrooms:5
- Total bathrooms:4
- Full bathrooms:3
- Half bathrooms:1
- Living area:3,100 sq. ft.
Heating and cooling
- Cooling:Ceiling Fans, Central Air, Electric
- Heating:Central, Electric
Structure and exterior
- Roof:Composition
- Year built:2001
- Building area:3,100 sq. ft.
- Lot area:0.19 Acres
Schools
- High school:Timber Creek
- Middle school:Trinity Springs
- Elementary school:Woodlandsp
Finances and disclosures
- Price:$445,000
- Price per sq. ft.:$143.55
- Tax amount:$10,355
New listings near 5221 Begonia Court
- Open Sun, 11am to 5pmNew
 $307,000Active3 beds 2 baths1,541 sq. ft.
$307,000Active3 beds 2 baths1,541 sq. ft.3009 Columbus Avenue, Fort Worth, TX 76106
MLS# 21008308Listed by: ORCHARD BROKERAGE, LLC - Open Sat, 1 to 3pmNew
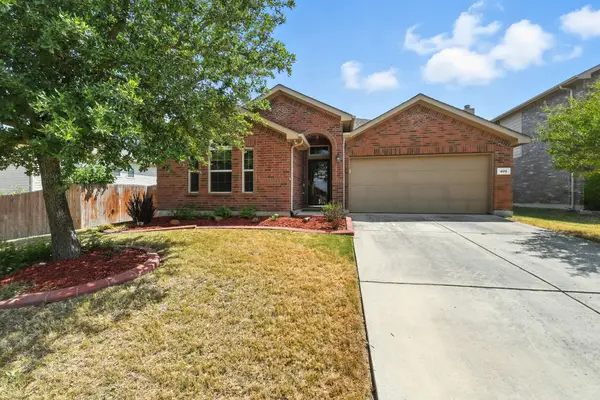 $307,500Active3 beds 2 baths1,307 sq. ft.
$307,500Active3 beds 2 baths1,307 sq. ft.409 Copper Ridge Road, Fort Worth, TX 76052
MLS# 21031262Listed by: TEAM FREEDOM REAL ESTATE - New
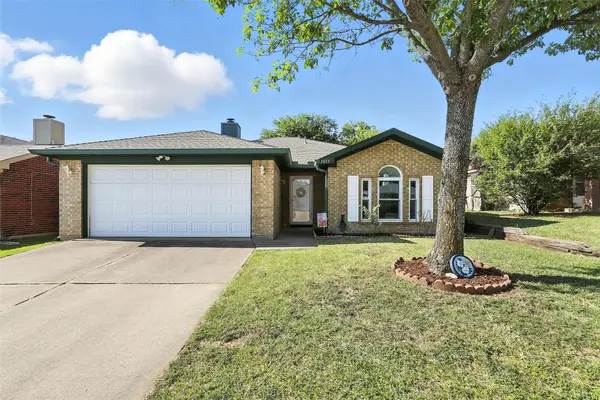 $215,000Active3 beds 2 baths1,268 sq. ft.
$215,000Active3 beds 2 baths1,268 sq. ft.2433 Kelton Street, Fort Worth, TX 76133
MLS# 21036534Listed by: ALL CITY REAL ESTATE LTD. CO. - New
 $975,000Active3 beds 3 baths2,157 sq. ft.
$975,000Active3 beds 3 baths2,157 sq. ft.3642 W Biddison Street, Fort Worth, TX 76109
MLS# 21037329Listed by: LOCAL REALTY AGENCY - New
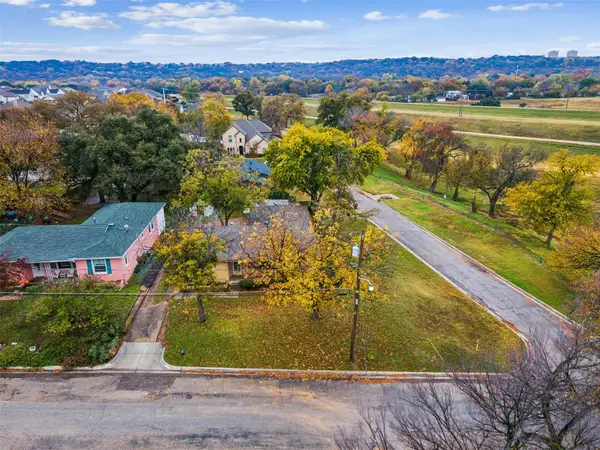 $395,000Active3 beds 1 baths1,455 sq. ft.
$395,000Active3 beds 1 baths1,455 sq. ft.5317 Red Bud Lane, Fort Worth, TX 76114
MLS# 21036357Listed by: COMPASS RE TEXAS, LLC - New
 $2,100,000Active5 beds 5 baths3,535 sq. ft.
$2,100,000Active5 beds 5 baths3,535 sq. ft.7401 Hilltop Drive, Fort Worth, TX 76108
MLS# 21037161Listed by: EAST PLANO REALTY, LLC - New
 $600,000Active5.01 Acres
$600,000Active5.01 AcresTBA Hilltop Drive, Fort Worth, TX 76108
MLS# 21037173Listed by: EAST PLANO REALTY, LLC - New
 $540,000Active6 beds 6 baths2,816 sq. ft.
$540,000Active6 beds 6 baths2,816 sq. ft.3445 Frazier Avenue, Fort Worth, TX 76110
MLS# 21037213Listed by: FATHOM REALTY LLC - New
 $219,000Active3 beds 2 baths1,068 sq. ft.
$219,000Active3 beds 2 baths1,068 sq. ft.3460 Townsend Drive, Fort Worth, TX 76110
MLS# 21037245Listed by: CENTRAL METRO REALTY - New
 $225,000Active3 beds 2 baths1,353 sq. ft.
$225,000Active3 beds 2 baths1,353 sq. ft.2628 Daisy Lane, Fort Worth, TX 76111
MLS# 21034349Listed by: ELITE REAL ESTATE TEXAS
