5221 Wheat Sheaf Trail, Fort Worth, TX 76179
Local realty services provided by:ERA Courtyard Real Estate
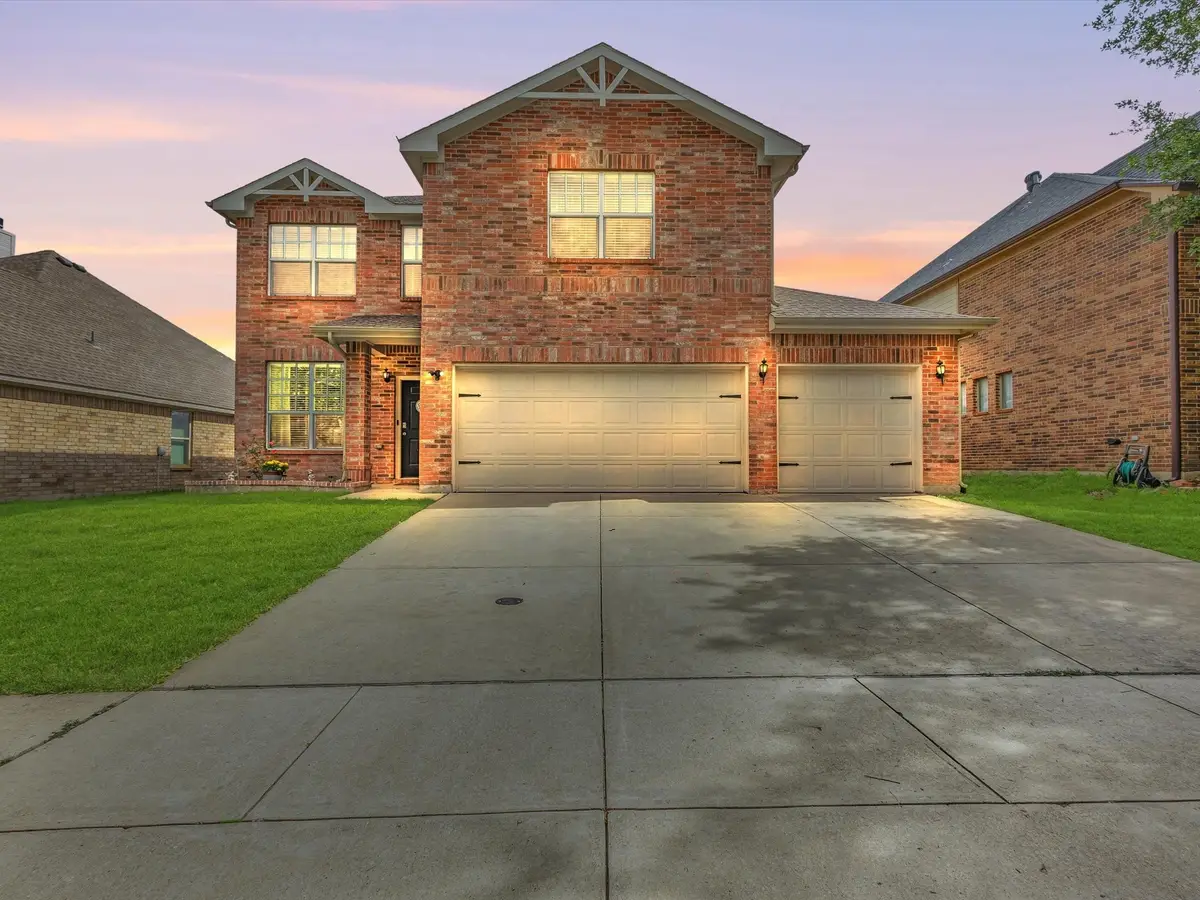
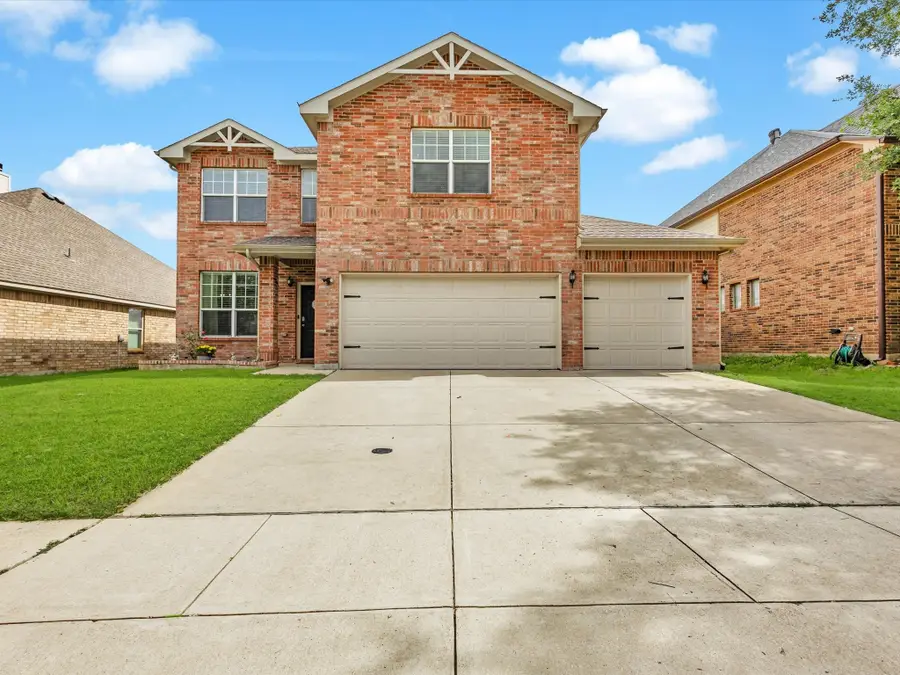

Listed by:regan welch469-867-1679
Office:bray real estate-ft worth
MLS#:20929478
Source:GDAR
Price summary
- Price:$326,000
- Price per sq. ft.:$174.52
- Monthly HOA dues:$41.67
About this home
$10,000 TOWARDS CLOSING COSTS!!! From the moment you arrive, you’ll be wowed by the curb appeal and hard-to-find 3-car garage—a true standout feature in this neighborhood. Inside, you'll love the bright, open-concept layout that’s perfect for hosting family and friends. The kitchen is a chef’s dream with sleek granite countertops, tons of cabinet space, and a large center island that’s ideal for cooking, gathering, and entertaining. Downstairs features a spacious living area, convenient half bath, and laundry room. Upstairs, the oversized primary suite feels like a retreat with a luxurious en-suite bath, huge walk-in closet, and extra storage space. Two generously sized secondary bedrooms—each with walk-in closets—sit just across the hall, along with a versatile bonus room perfect for a game room, home office, or second living area. Step outside to enjoy the covered patio and large backyard—plenty of room for kids, pets, or your dream garden! Recent upgrades include a new HVAC system, new water heater, side fence recently replaced and a brand-new roof to be installed before closing—giving you extra peace of mind. This home truly has it all—space, style, updates, and an unbeatable location. Schedule your tour today before it’s gone!
Contact an agent
Home facts
- Year built:2012
- Listing Id #:20929478
- Added:101 day(s) ago
- Updated:August 09, 2025 at 11:40 AM
Rooms and interior
- Bedrooms:3
- Total bathrooms:3
- Full bathrooms:2
- Half bathrooms:1
- Living area:1,868 sq. ft.
Heating and cooling
- Cooling:Electric
- Heating:Electric
Structure and exterior
- Year built:2012
- Building area:1,868 sq. ft.
- Lot area:0.16 Acres
Schools
- High school:Boswell
- Middle school:Wayside
- Elementary school:Lake Pointe
Finances and disclosures
- Price:$326,000
- Price per sq. ft.:$174.52
- Tax amount:$7,838
New listings near 5221 Wheat Sheaf Trail
- New
 $512,000Active3 beds 2 baths1,918 sq. ft.
$512,000Active3 beds 2 baths1,918 sq. ft.6604 Ems Court, Fort Worth, TX 76116
MLS# 21034655Listed by: WINHILL ADVISORS DFW - New
 $341,949Active3 beds 3 baths2,081 sq. ft.
$341,949Active3 beds 3 baths2,081 sq. ft.2740 Serenity Grove Lane, Fort Worth, TX 76179
MLS# 21035726Listed by: TURNER MANGUM LLC - New
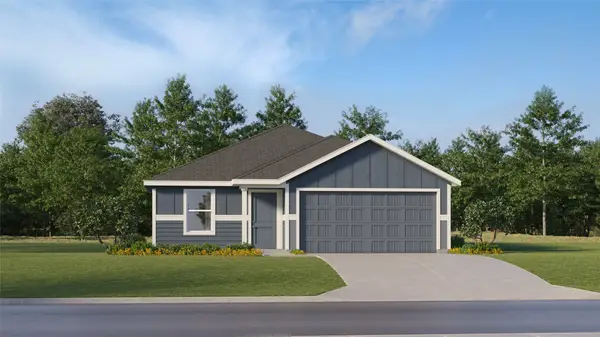 $307,149Active4 beds 2 baths1,707 sq. ft.
$307,149Active4 beds 2 baths1,707 sq. ft.3044 Titan Springs Drive, Fort Worth, TX 76179
MLS# 21035735Listed by: TURNER MANGUM LLC - New
 $400,000Active4 beds 3 baths2,485 sq. ft.
$400,000Active4 beds 3 baths2,485 sq. ft.5060 Sugarcane Lane, Fort Worth, TX 76179
MLS# 21031673Listed by: RE/MAX TRINITY - New
 $205,000Active3 beds 1 baths1,390 sq. ft.
$205,000Active3 beds 1 baths1,390 sq. ft.3151 Mims Street, Fort Worth, TX 76112
MLS# 21034537Listed by: KELLER WILLIAMS FORT WORTH - New
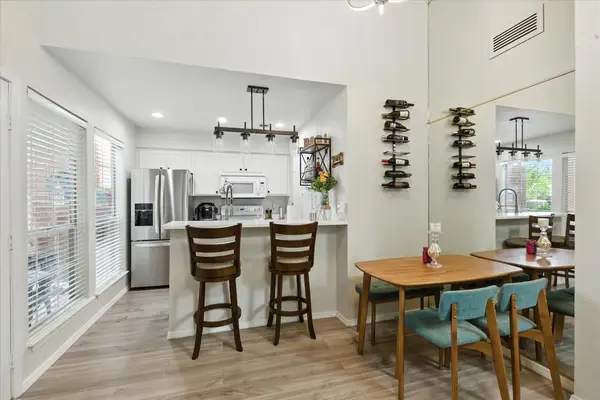 $190,000Active2 beds 2 baths900 sq. ft.
$190,000Active2 beds 2 baths900 sq. ft.1463 Meadowood Village Drive, Fort Worth, TX 76120
MLS# 21035183Listed by: EXP REALTY, LLC - New
 $99,000Active3 beds 1 baths1,000 sq. ft.
$99,000Active3 beds 1 baths1,000 sq. ft.3613 Avenue K, Fort Worth, TX 76105
MLS# 21035493Listed by: RENDON REALTY, LLC - New
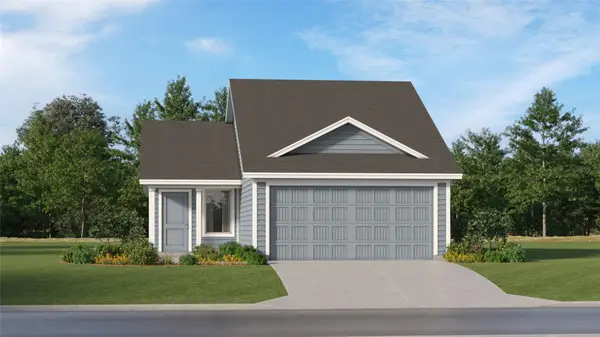 $253,349Active3 beds 2 baths1,266 sq. ft.
$253,349Active3 beds 2 baths1,266 sq. ft.11526 Antrim Place, Justin, TX 76247
MLS# 21035527Listed by: TURNER MANGUM LLC - New
 $406,939Active3 beds 3 baths2,602 sq. ft.
$406,939Active3 beds 3 baths2,602 sq. ft.6925 Night Owl Lane, Fort Worth, TX 76036
MLS# 21035538Listed by: LEGEND HOME CORP - New
 $130,000Active0.29 Acres
$130,000Active0.29 Acres501 Michigan Avenue, Fort Worth, TX 76114
MLS# 21035544Listed by: EAGLE ONE REALTY LLC
