5405 Westhaven Drive, Fort Worth, TX 76132
Local realty services provided by:ERA Empower
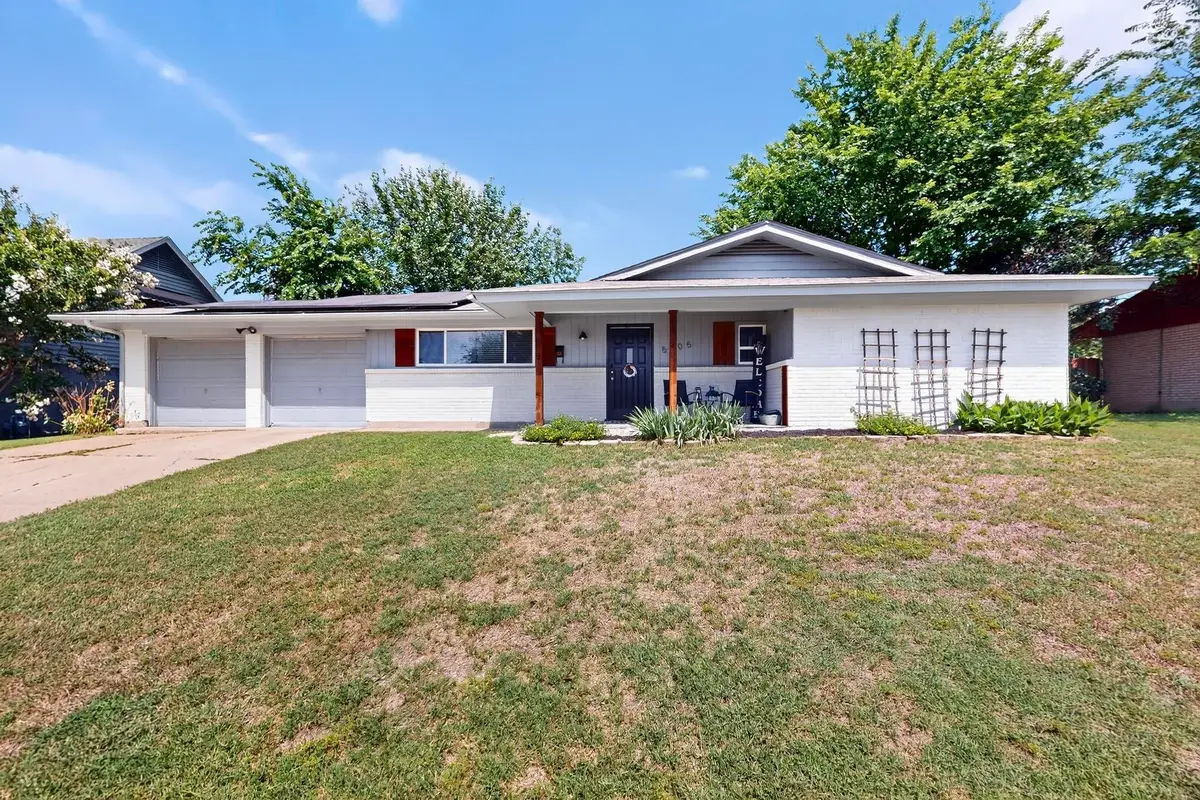
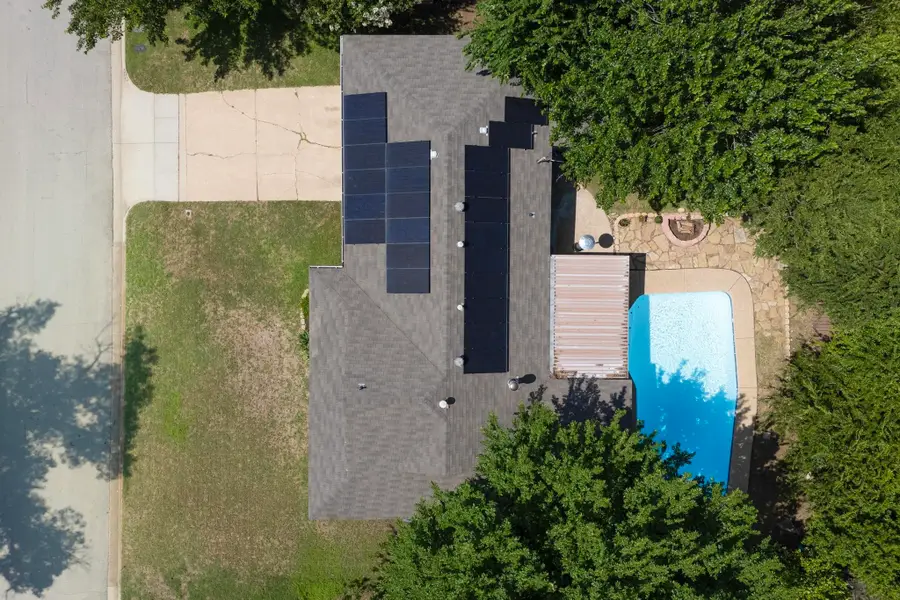

Listed by:cristina mendoza
Office:the agency collective llc.
MLS#:20961154
Source:GDAR
Price summary
- Price:$279,500
- Price per sq. ft.:$177.01
About this home
MOTIVATED SELLER...SOLAR PANELS WILL BE PAID OFF AT CLOSING!!! Welcome to this charming 3-bedroom, 2-bathroom home, offering a thoughtfully designed layout that blends comfort and style. Step inside to discover an open floor plan that creates a seamless flow between the living, dining, and kitchen areas—ideal for both everyday living and entertaining. The spacious kitchen is a standout feature, complete with granite countertops, ample counter space, and stainless steel appliances to inspire your inner chef. The primary bedroom provides a peaceful retreat with its own en-suite bathroom, while two additional bedrooms offer flexibility for guests, family, or a home office. Step outside to your own backyard oasis, featuring a sparkling pool, a covered patio, and a cozy fire pit—perfect for relaxing evenings or weekend gatherings. Energy-efficient solar panels add a touch of modern convenience while helping to reduce monthly utility costs. Located just minutes from Texas Christian University and within close proximity to the Fort Worth Zoo, Downtown Fort Worth, and the historic Stockyards, this home offers the perfect balance of comfort, convenience, and lifestyle. Don’t miss your chance to own a slice of one of Fort Worth’s most sought-after neighborhoods.
Contact an agent
Home facts
- Year built:1959
- Listing Id #:20961154
- Added:73 day(s) ago
- Updated:August 09, 2025 at 11:40 AM
Rooms and interior
- Bedrooms:3
- Total bathrooms:2
- Full bathrooms:2
- Living area:1,579 sq. ft.
Heating and cooling
- Cooling:Central Air, Electric
- Heating:Active Solar, Central, Electric
Structure and exterior
- Roof:Composition
- Year built:1959
- Building area:1,579 sq. ft.
- Lot area:0.23 Acres
Schools
- High school:Southwest
- Middle school:Wedgwood
- Elementary school:Bruceshulk
Finances and disclosures
- Price:$279,500
- Price per sq. ft.:$177.01
- Tax amount:$5,772
New listings near 5405 Westhaven Drive
- New
 $400,000Active4 beds 3 baths2,485 sq. ft.
$400,000Active4 beds 3 baths2,485 sq. ft.5060 Sugarcane Lane, Fort Worth, TX 76179
MLS# 21031673Listed by: RE/MAX TRINITY - New
 $205,000Active3 beds 1 baths1,390 sq. ft.
$205,000Active3 beds 1 baths1,390 sq. ft.3151 Mims Street, Fort Worth, TX 76112
MLS# 21034537Listed by: KELLER WILLIAMS FORT WORTH - New
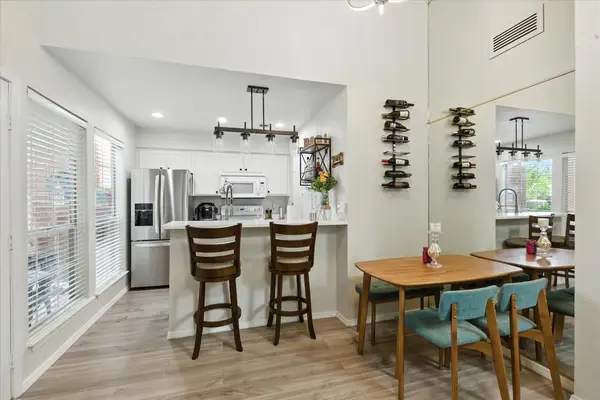 $190,000Active2 beds 2 baths900 sq. ft.
$190,000Active2 beds 2 baths900 sq. ft.1463 Meadowood Village Drive, Fort Worth, TX 76120
MLS# 21035183Listed by: EXP REALTY, LLC - New
 $99,000Active3 beds 1 baths1,000 sq. ft.
$99,000Active3 beds 1 baths1,000 sq. ft.3613 Avenue K, Fort Worth, TX 76105
MLS# 21035493Listed by: RENDON REALTY, LLC - New
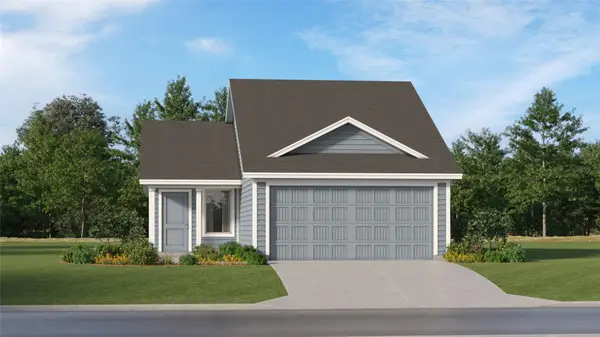 $258,999Active3 beds 2 baths1,266 sq. ft.
$258,999Active3 beds 2 baths1,266 sq. ft.11526 Antrim Place, Justin, TX 76247
MLS# 21035527Listed by: TURNER MANGUM LLC - New
 $406,939Active3 beds 3 baths2,602 sq. ft.
$406,939Active3 beds 3 baths2,602 sq. ft.6925 Night Owl Lane, Fort Worth, TX 76036
MLS# 21035538Listed by: LEGEND HOME CORP - New
 $130,000Active0.29 Acres
$130,000Active0.29 Acres501 Michigan Avenue, Fort Worth, TX 76114
MLS# 21035544Listed by: EAGLE ONE REALTY LLC - New
 $386,924Active3 beds 2 baths1,920 sq. ft.
$386,924Active3 beds 2 baths1,920 sq. ft.6932 Night Owl Lane, Fort Worth, TX 76036
MLS# 21035582Listed by: LEGEND HOME CORP - New
 $335,000Active3 beds 2 baths2,094 sq. ft.
$335,000Active3 beds 2 baths2,094 sq. ft.8409 Meadow Sweet Lane, Fort Worth, TX 76123
MLS# 21030543Listed by: TRINITY GROUP REALTY - New
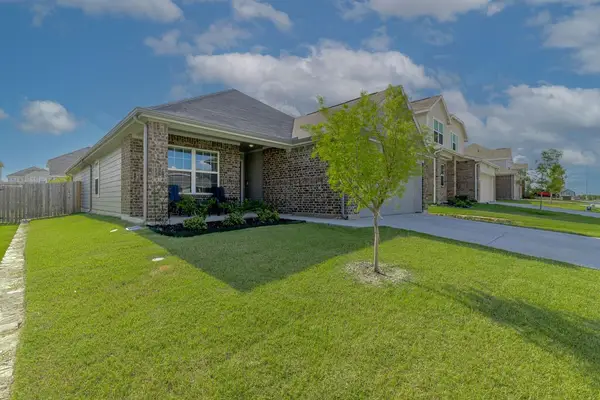 $329,000Active3 beds 2 baths1,704 sq. ft.
$329,000Active3 beds 2 baths1,704 sq. ft.9921 Flying Wing Way, Fort Worth, TX 76131
MLS# 21031158Listed by: COMPASS RE TEXAS, LLC
