545 Salida Road, Fort Worth, TX 76052
Local realty services provided by:ERA Courtyard Real Estate
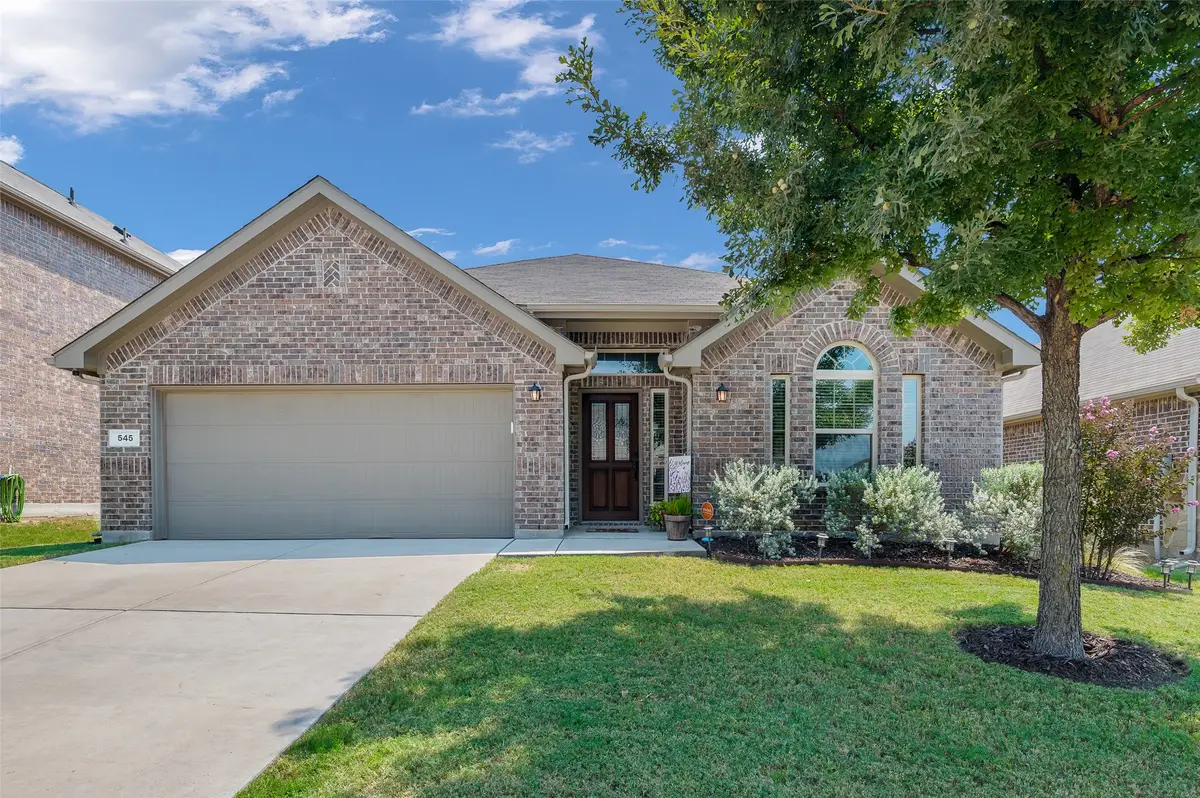
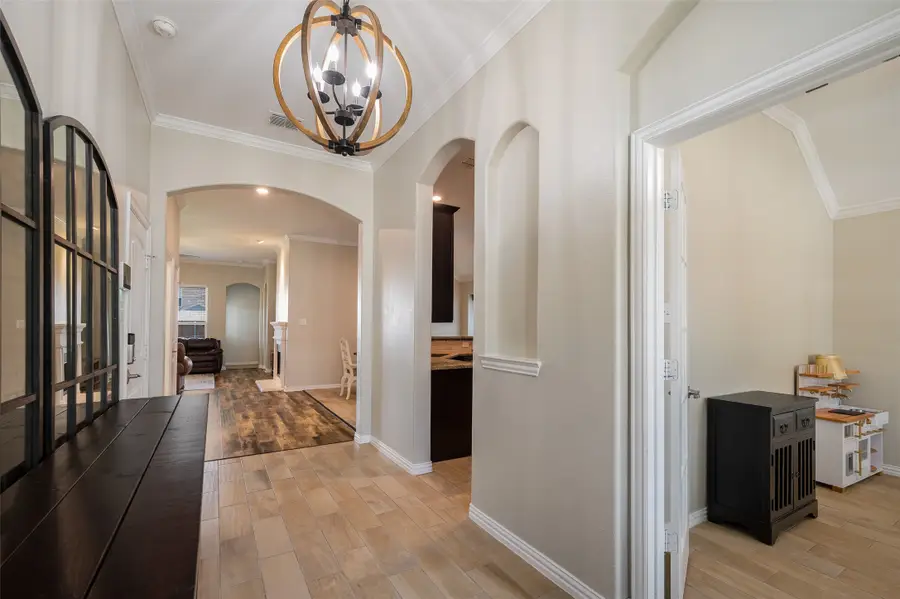
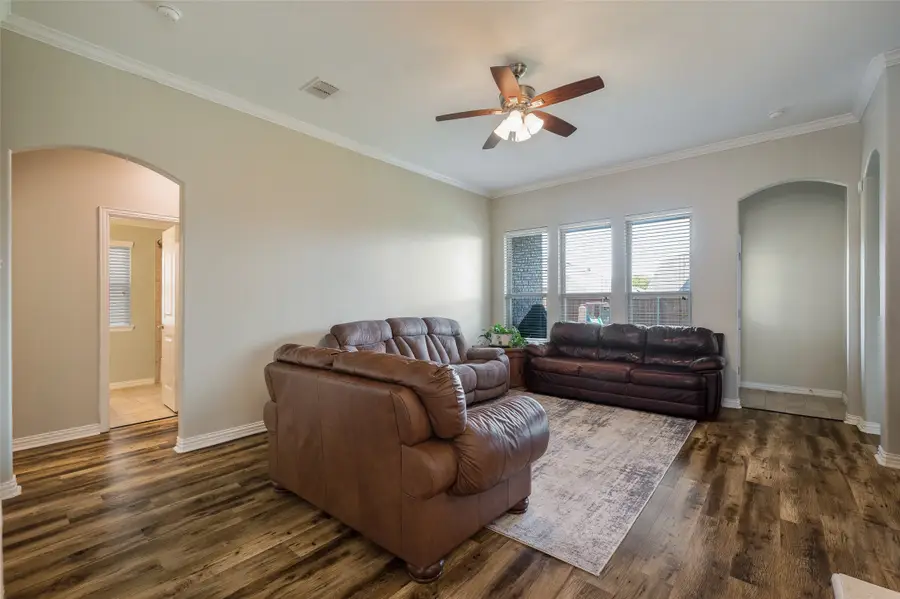
Listed by:cassandra reynolds254-870-4044
Office:white label realty
MLS#:21041278
Source:GDAR
Price summary
- Price:$340,000
- Price per sq. ft.:$181.43
- Monthly HOA dues:$52.67
About this home
Welcome to this 3-bedroom PLUS office, 2-bath home in the highly desirable Sendera Ranch community! Ideally located within a short distance to Northwest ISD schools and only a short drive to Alliance Town Center and Presidio Junction for shopping, dining, and entertainment.
The open-concept kitchen offers rich dark wood cabinetry, granite countertops, stainless steel appliances, and wood-look tile flooring. The living area is filled with natural light and highlighted by crown molding and a cozy wood-burning fireplace. Laminate wood flooring and carpet were updated in 2018.
Residents of Sendera Ranch enjoy a wide range of community amenities including multiple swimming pools, a children’s splash pool, jogging trails, playgrounds, basketball courts, and more! Generous seller's contributing $10K towards rate buydown or closing costs!
Contact an agent
Home facts
- Year built:2015
- Listing Id #:21041278
- Added:1 day(s) ago
- Updated:August 27, 2025 at 10:44 PM
Rooms and interior
- Bedrooms:3
- Total bathrooms:2
- Full bathrooms:2
- Living area:1,874 sq. ft.
Heating and cooling
- Cooling:Ceiling Fans, Central Air, Roof Turbines
- Heating:Central, Natural Gas
Structure and exterior
- Roof:Composition
- Year built:2015
- Building area:1,874 sq. ft.
- Lot area:0.13 Acres
Schools
- High school:Eaton
- Middle school:John M Tidwell
- Elementary school:JC Thompson
Finances and disclosures
- Price:$340,000
- Price per sq. ft.:$181.43
- Tax amount:$4,327
New listings near 545 Salida Road
- New
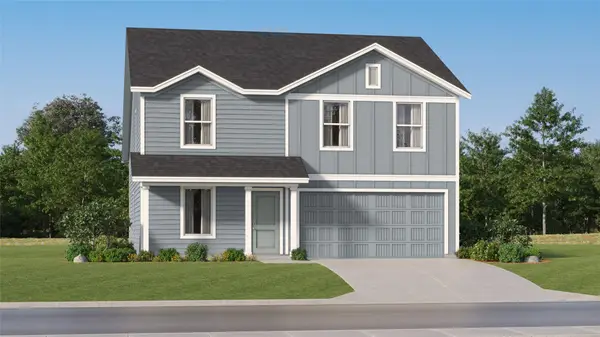 $317,999Active4 beds 3 baths1,891 sq. ft.
$317,999Active4 beds 3 baths1,891 sq. ft.4909 Ivory Knoll Road, Fort Worth, TX 76179
MLS# 21044338Listed by: TURNER MANGUM LLC - New
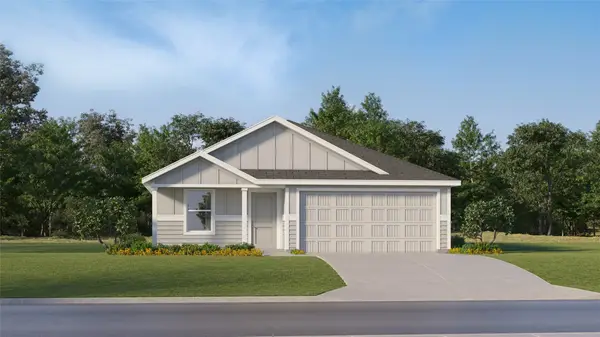 $301,249Active4 beds 2 baths1,667 sq. ft.
$301,249Active4 beds 2 baths1,667 sq. ft.3028 Titan Springs Drive, Fort Worth, TX 76179
MLS# 21044355Listed by: TURNER MANGUM LLC - New
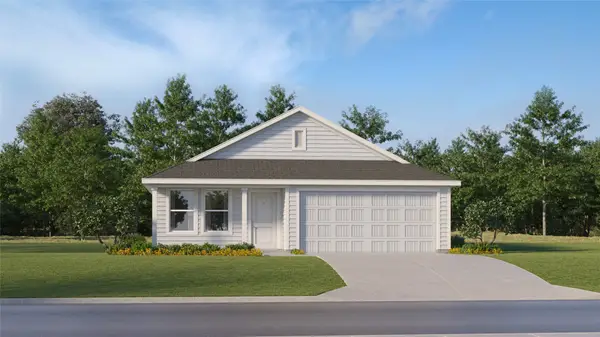 $258,449Active4 beds 2 baths1,707 sq. ft.
$258,449Active4 beds 2 baths1,707 sq. ft.4017 Twinleaf Drive, Fort Worth, TX 76036
MLS# 21044407Listed by: TURNER MANGUM LLC - New
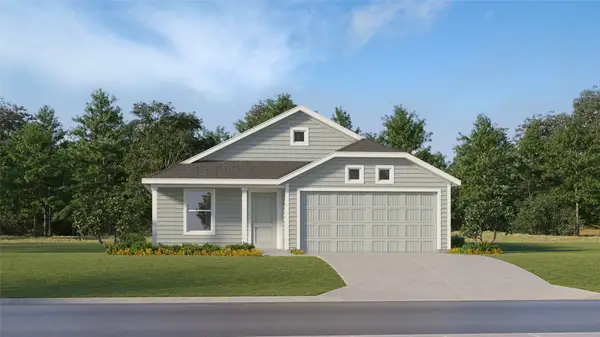 $240,149Active3 beds 2 baths1,474 sq. ft.
$240,149Active3 beds 2 baths1,474 sq. ft.4008 Twinleaf Drive, Fort Worth, TX 76036
MLS# 21044417Listed by: TURNER MANGUM LLC - New
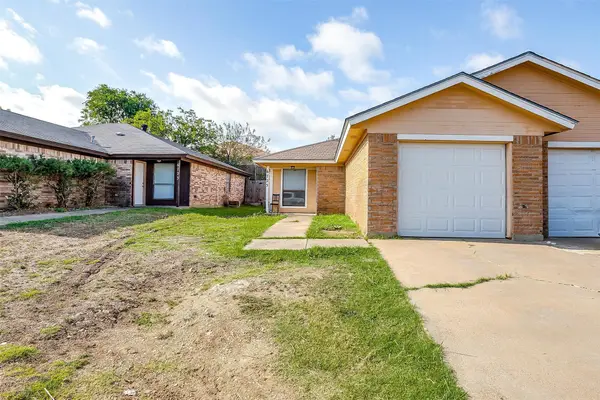 $279,000Active-- beds 4 baths2,008 sq. ft.
$279,000Active-- beds 4 baths2,008 sq. ft.6725 Westcreek Drive, Fort Worth, TX 76133
MLS# 21024116Listed by: RE/MAX TRINITY - New
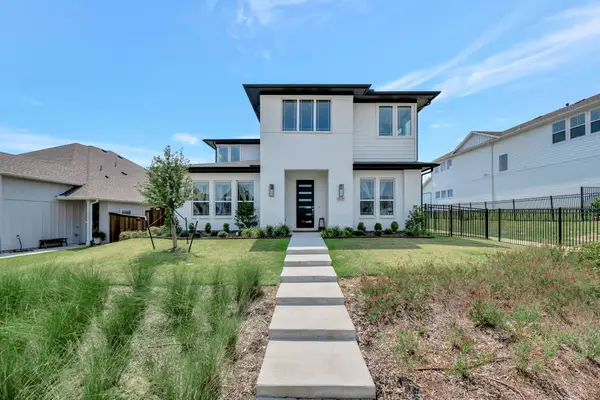 $800,000Active5 beds 4 baths3,520 sq. ft.
$800,000Active5 beds 4 baths3,520 sq. ft.14325 Walsh Avenue, Fort Worth, TX 76008
MLS# 21037681Listed by: CHANDLER CROUCH, REALTORS - New
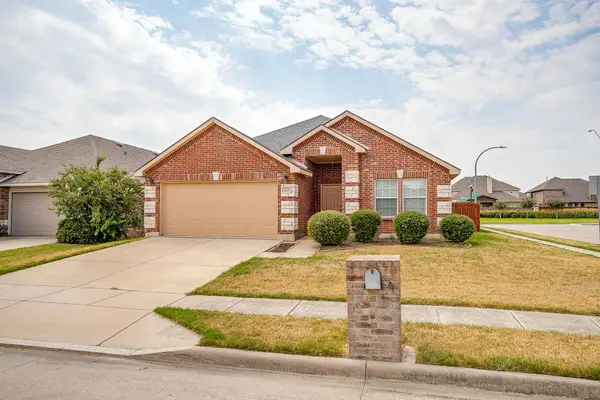 $315,000Active3 beds 2 baths1,659 sq. ft.
$315,000Active3 beds 2 baths1,659 sq. ft.12645 Foxpaw Trail, Fort Worth, TX 76244
MLS# 21042379Listed by: BRAY REAL ESTATE-FT WORTH - New
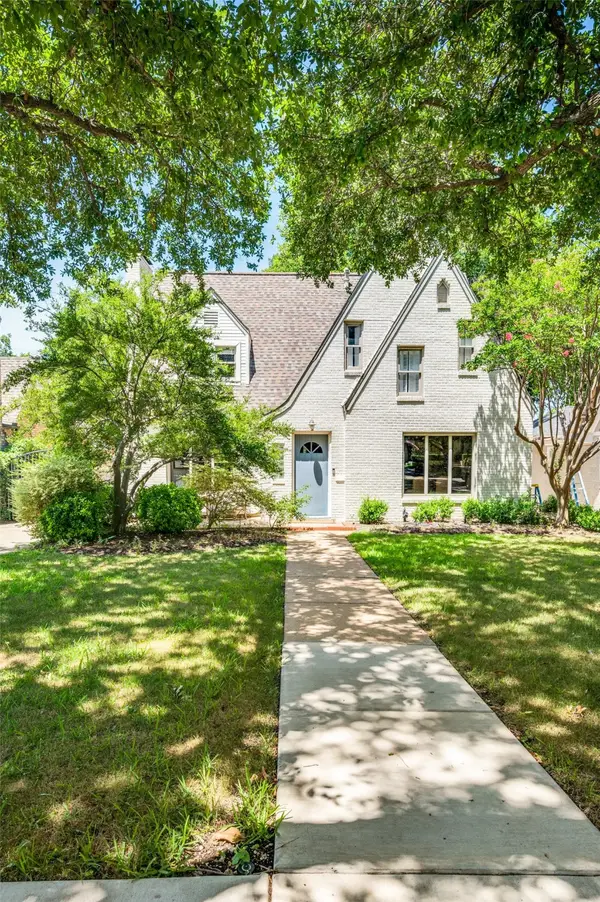 $979,000Active3 beds 3 baths2,262 sq. ft.
$979,000Active3 beds 3 baths2,262 sq. ft.2528 Shirley Avenue, Fort Worth, TX 76109
MLS# 21043782Listed by: LEAGUE REAL ESTATE - New
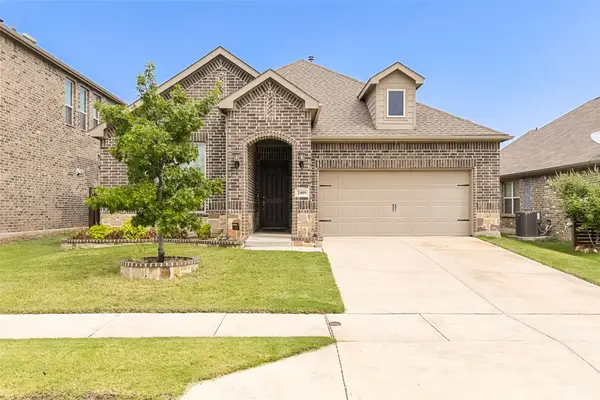 $340,000Active3 beds 2 baths1,779 sq. ft.
$340,000Active3 beds 2 baths1,779 sq. ft.2409 Open Range Drive, Fort Worth, TX 76177
MLS# 21044049Listed by: CENTURY 21 JUDGE FITE CO. - New
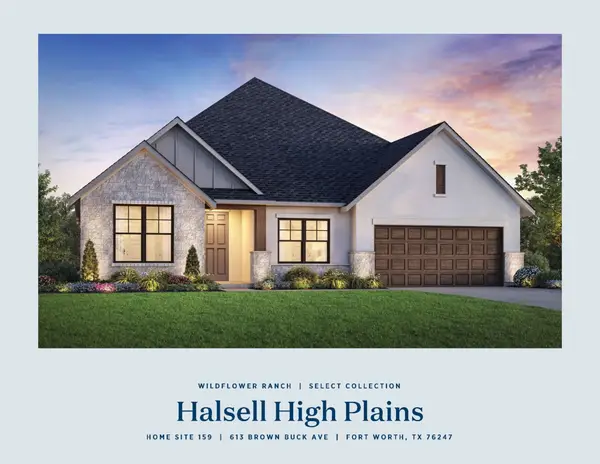 $599,000Active4 beds 3 baths2,643 sq. ft.
$599,000Active4 beds 3 baths2,643 sq. ft.617 Brown Buck, Fort Worth, TX 76247
MLS# 21044274Listed by: HOMESUSA.COM

