5520 Champlain Drive, Fort Worth, TX 76137
Local realty services provided by:ERA Steve Cook & Co, Realtors
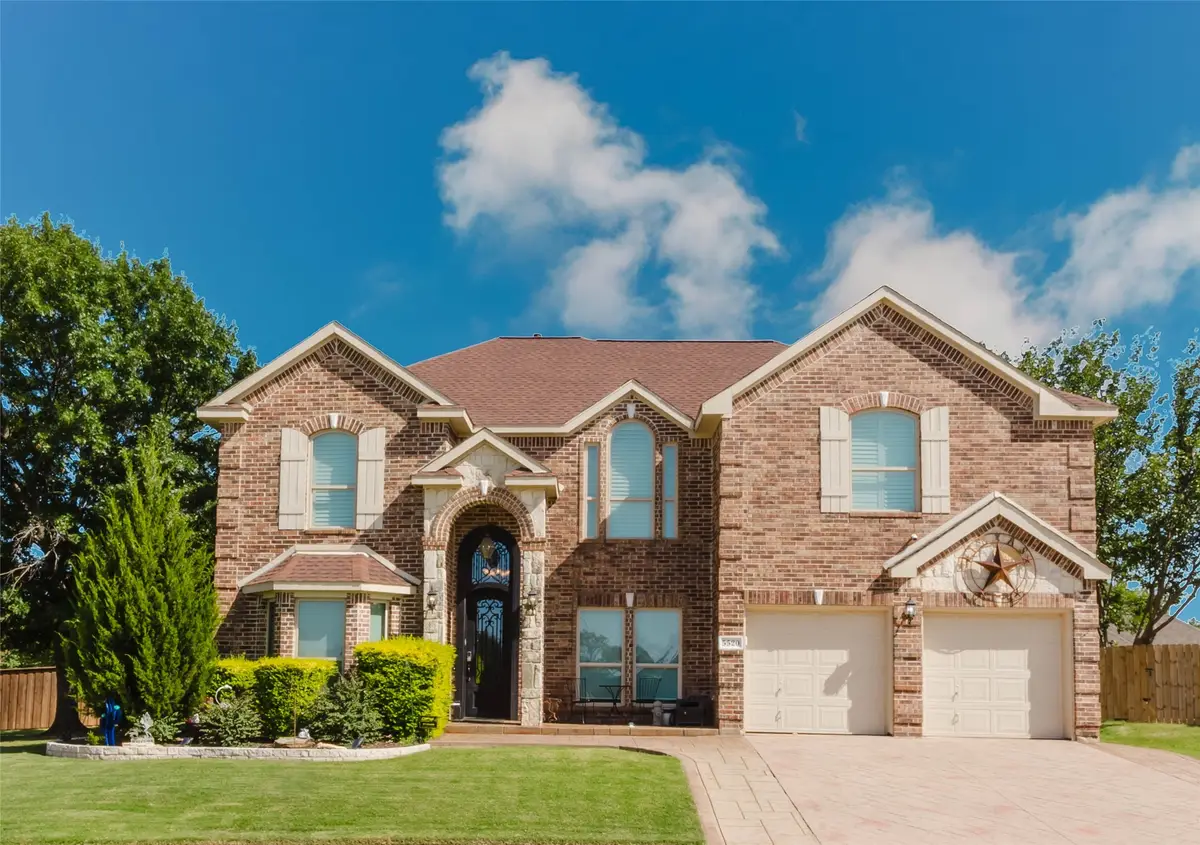
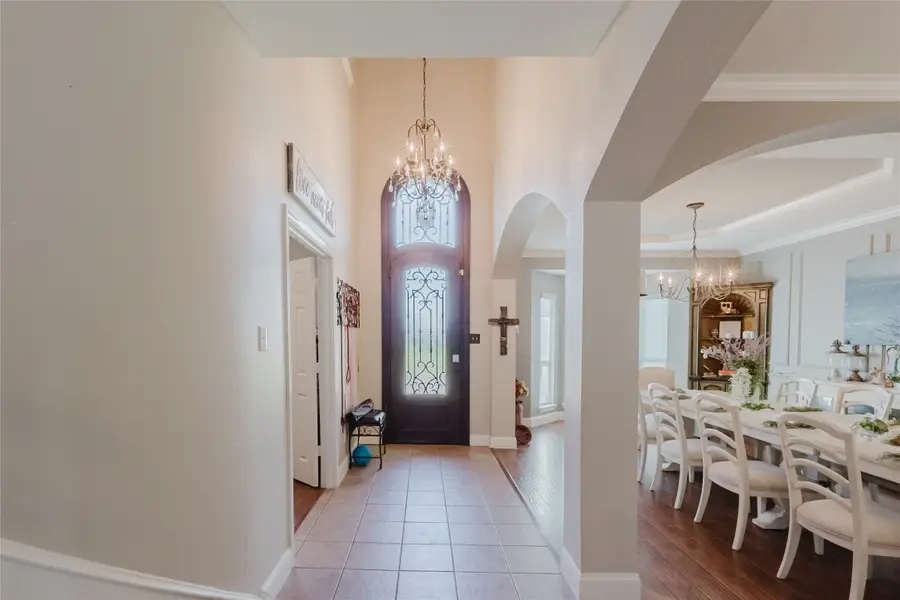

Listed by:connie mercer940-627-9040
Office:parker properties real estate
MLS#:21008793
Source:GDAR
Price summary
- Price:$580,000
- Price per sq. ft.:$151.79
About this home
BIG STYLE, BOLD SPACE-UPGRADED BEAUTY IN KELLER ISD!
Discover the perfect blend of elegance and functionality in this spacious 5-bedroom, 3.5 bath home in the heart of Parkway at Park Glen. With nearly 3,900 sq ft of updated living space, this home shines with high ceilings, Primary suite downstairs and a chef's dream kitchen!
Enjoy flexible living with a private study, large game room, and a theater room! Step outside to a spacious backyard with plenty of room for your dream pool! You are close to parks, dining and shopping! This one has it all-space, style, and schools. Schedule your showing today!
AND A $5,000.00 concession!
Buyer and Buyer's Agent to verify information contained herein, including but not limited to square footage, room sizes, schools, taxes, acres, easements, etc. Listing Agent is not responsible for inaccuracies.
Contact an agent
Home facts
- Year built:2003
- Listing Id #:21008793
- Added:26 day(s) ago
- Updated:August 20, 2025 at 11:56 AM
Rooms and interior
- Bedrooms:5
- Total bathrooms:4
- Full bathrooms:3
- Half bathrooms:1
- Living area:3,821 sq. ft.
Heating and cooling
- Cooling:Ceiling Fans, Central Air, Electric
- Heating:Central, Fireplaces, Natural Gas
Structure and exterior
- Roof:Composition
- Year built:2003
- Building area:3,821 sq. ft.
- Lot area:0.25 Acres
Schools
- High school:Central
- Middle school:Hillwood
- Elementary school:Friendship
Finances and disclosures
- Price:$580,000
- Price per sq. ft.:$151.79
- Tax amount:$12,679
New listings near 5520 Champlain Drive
- Open Sun, 11am to 5pmNew
 $307,000Active3 beds 2 baths1,541 sq. ft.
$307,000Active3 beds 2 baths1,541 sq. ft.3009 Columbus Avenue, Fort Worth, TX 76106
MLS# 21008308Listed by: ORCHARD BROKERAGE, LLC - Open Sat, 1 to 3pmNew
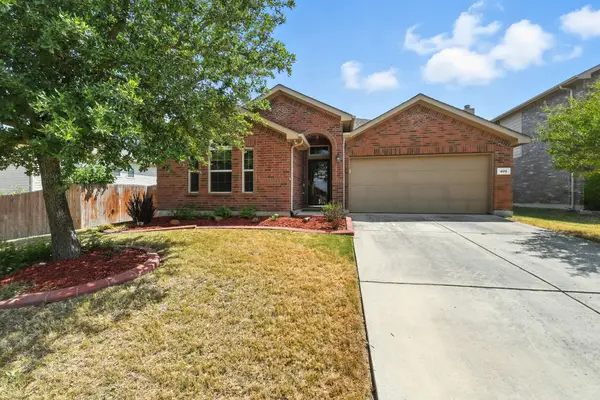 $307,500Active3 beds 2 baths1,307 sq. ft.
$307,500Active3 beds 2 baths1,307 sq. ft.409 Copper Ridge Road, Fort Worth, TX 76052
MLS# 21031262Listed by: TEAM FREEDOM REAL ESTATE - New
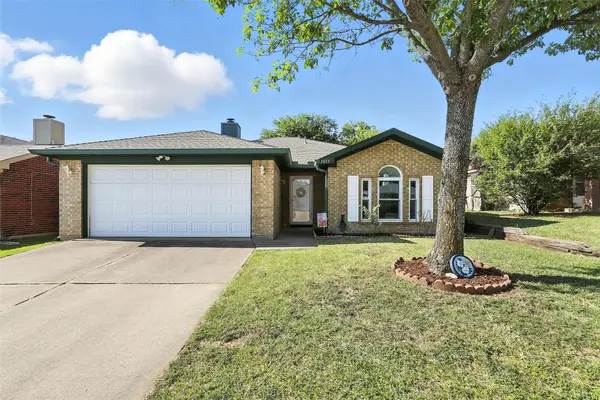 $215,000Active3 beds 2 baths1,268 sq. ft.
$215,000Active3 beds 2 baths1,268 sq. ft.2433 Kelton Street, Fort Worth, TX 76133
MLS# 21036534Listed by: ALL CITY REAL ESTATE LTD. CO. - New
 $975,000Active3 beds 3 baths2,157 sq. ft.
$975,000Active3 beds 3 baths2,157 sq. ft.3642 W Biddison Street, Fort Worth, TX 76109
MLS# 21037329Listed by: LOCAL REALTY AGENCY - New
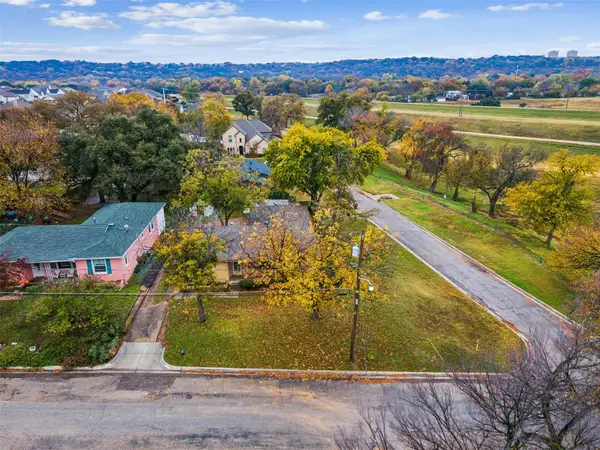 $395,000Active3 beds 1 baths1,455 sq. ft.
$395,000Active3 beds 1 baths1,455 sq. ft.5317 Red Bud Lane, Fort Worth, TX 76114
MLS# 21036357Listed by: COMPASS RE TEXAS, LLC - New
 $2,100,000Active5 beds 5 baths3,535 sq. ft.
$2,100,000Active5 beds 5 baths3,535 sq. ft.7401 Hilltop Drive, Fort Worth, TX 76108
MLS# 21037161Listed by: EAST PLANO REALTY, LLC - New
 $600,000Active5.01 Acres
$600,000Active5.01 AcresTBA Hilltop Drive, Fort Worth, TX 76108
MLS# 21037173Listed by: EAST PLANO REALTY, LLC - New
 $540,000Active6 beds 6 baths2,816 sq. ft.
$540,000Active6 beds 6 baths2,816 sq. ft.3445 Frazier Avenue, Fort Worth, TX 76110
MLS# 21037213Listed by: FATHOM REALTY LLC - New
 $219,000Active3 beds 2 baths1,068 sq. ft.
$219,000Active3 beds 2 baths1,068 sq. ft.3460 Townsend Drive, Fort Worth, TX 76110
MLS# 21037245Listed by: CENTRAL METRO REALTY - New
 $225,000Active3 beds 2 baths1,353 sq. ft.
$225,000Active3 beds 2 baths1,353 sq. ft.2628 Daisy Lane, Fort Worth, TX 76111
MLS# 21034349Listed by: ELITE REAL ESTATE TEXAS
