5729 Diamond Valley Drive, Fort Worth, TX 76179
Local realty services provided by:ERA Myers & Myers Realty
Listed by: audrey hall888-455-6040
Office: fathom realty llc.
MLS#:21017936
Source:GDAR
Price summary
- Price:$385,000
- Price per sq. ft.:$163.48
- Monthly HOA dues:$33.33
About this home
ASK ABOUT 0% DOWN, NO PMI, UP TO $500 TOWARDS APPRAISAL & UP TO $2K TOWARDS CLOSING COSTS OPPORTUNITY!! Welcome to Your Dream Home in Marine Creek Ranch!
Step into this highly desirable single-story home offering 4 spacious bedrooms, a private study, and a thoughtfully designed open floor plan perfect for modern living. Nestled in the sought-after Marine Creek Ranch, a master-planned community featuring a spring-fed lake, scenic nature trails, and convenient access to Downtown Fort Worth and major highways—this home combines tranquility with accessibility.
Meticulously maintained, this home showcases fresh interior paint, rich wood flooring in main living areas, and stunning arched architectural details throughout. The gourmet kitchen is a chef’s dream, featuring granite countertops, solid wood cabinetry, a center prep island, gas cooktop, breakfast bar, and stainless steel appliances—all open to the expansive living area.
Enjoy the perfect layout with split bedrooms offering privacy and comfort for all. The spacious primary suite is filled with natural light and includes an en-suite bath with a garden tub, separate shower, and walk-in closet space.
Step outside to a cozy backyard and covered patio, ideal for entertaining or relaxing under the Texas sky.
Don't miss this opportunity to own a beautifully maintained, move-in ready home in one of Fort Worth’s most charming communities. Schedule your private tour today!
Contact an agent
Home facts
- Year built:2011
- Listing ID #:21017936
- Added:107 day(s) ago
- Updated:November 15, 2025 at 12:43 PM
Rooms and interior
- Bedrooms:4
- Total bathrooms:2
- Full bathrooms:2
- Living area:2,355 sq. ft.
Heating and cooling
- Cooling:Ceiling Fans, Central Air, Electric
- Heating:Central, Fireplaces, Natural Gas
Structure and exterior
- Roof:Composition
- Year built:2011
- Building area:2,355 sq. ft.
- Lot area:0.17 Acres
Schools
- High school:Chisholm Trail
- Middle school:Ed Willkie
- Elementary school:Dozier
Finances and disclosures
- Price:$385,000
- Price per sq. ft.:$163.48
- Tax amount:$9,211
New listings near 5729 Diamond Valley Drive
- New
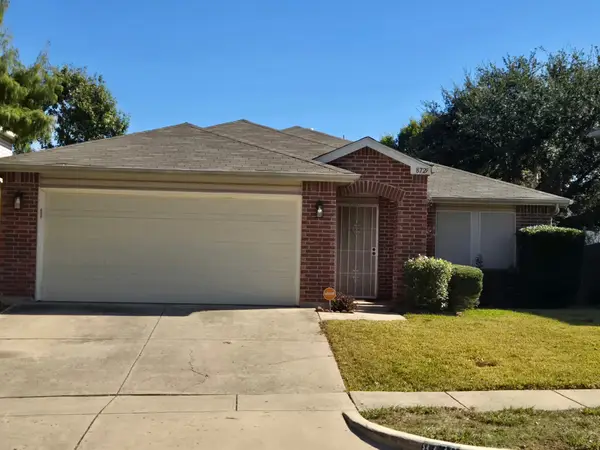 $260,000Active3 beds 2 baths1,899 sq. ft.
$260,000Active3 beds 2 baths1,899 sq. ft.8729 Cove Meadow Lane, Fort Worth, TX 76123
MLS# 21112216Listed by: HOMESMART STARS - New
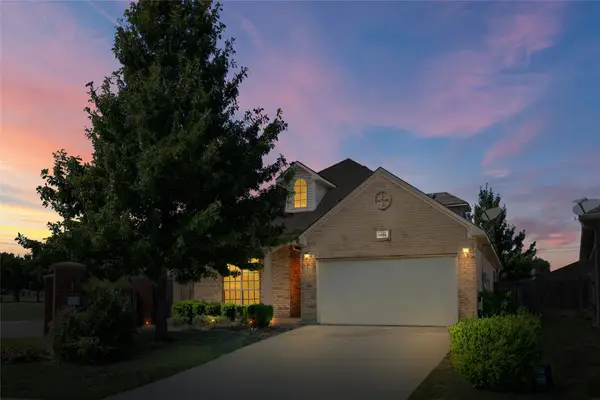 $300,000Active4 beds 3 baths2,458 sq. ft.
$300,000Active4 beds 3 baths2,458 sq. ft.5532 Grayson Ridge Drive, Fort Worth, TX 76179
MLS# 21113552Listed by: RE/MAX TRINITY - New
 $150,000Active3 beds 1 baths980 sq. ft.
$150,000Active3 beds 1 baths980 sq. ft.2655 Ash Crescent Street, Fort Worth, TX 76104
MLS# 21113488Listed by: SHOWCASE DFW REALTY LLC - New
 $295,000Active3 beds 2 baths1,992 sq. ft.
$295,000Active3 beds 2 baths1,992 sq. ft.2104 Montclair Drive, Fort Worth, TX 76103
MLS# 21113435Listed by: WORTH CLARK REALTY - New
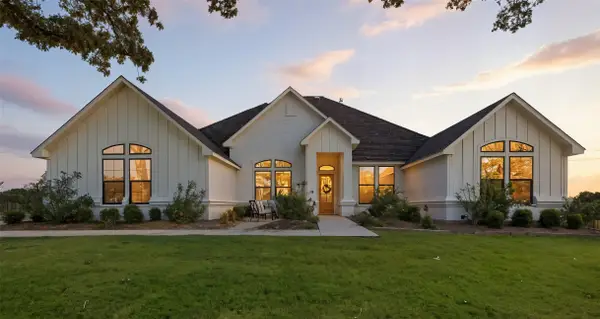 $1,395,000Active4 beds 4 baths4,002 sq. ft.
$1,395,000Active4 beds 4 baths4,002 sq. ft.7754 Barber Ranch Road, Fort Worth, TX 76126
MLS# 21100101Listed by: WILLIAMS TREW REAL ESTATE - New
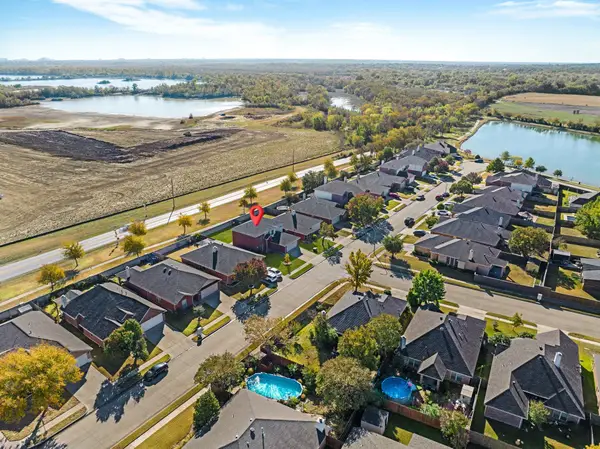 $399,000Active4 beds 3 baths2,013 sq. ft.
$399,000Active4 beds 3 baths2,013 sq. ft.2400 Rushing Springs Drive, Fort Worth, TX 76118
MLS# 21113068Listed by: COMPASS RE TEXAS, LLC - New
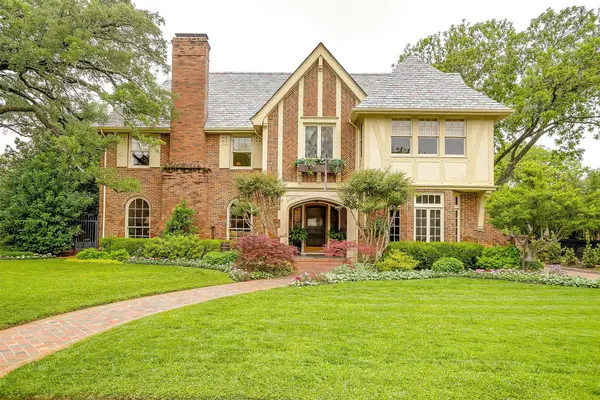 $2,200,000Active4 beds 3 baths5,242 sq. ft.
$2,200,000Active4 beds 3 baths5,242 sq. ft.2424 Medford Court W, Fort Worth, TX 76109
MLS# 21108905Listed by: COMPASS RE TEXAS, LLC - New
 $344,000Active4 beds 2 baths1,850 sq. ft.
$344,000Active4 beds 2 baths1,850 sq. ft.6956 Big Wichita Drive, Fort Worth, TX 76179
MLS# 21112344Listed by: TEXAS REALTY SOURCE, LLC. - Open Sun, 2 to 4pmNew
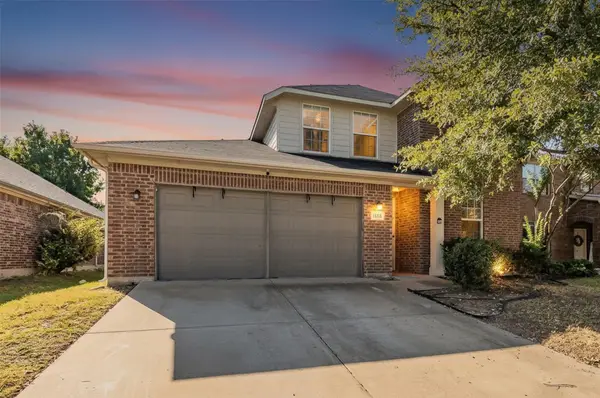 $345,000Active4 beds 3 baths2,392 sq. ft.
$345,000Active4 beds 3 baths2,392 sq. ft.1260 Mountain Air Trail, Fort Worth, TX 76131
MLS# 21113194Listed by: PHELPS REALTY GROUP, LLC - New
 $169,999Active1 beds 1 baths744 sq. ft.
$169,999Active1 beds 1 baths744 sq. ft.4401 Bellaire Drive S #126S, Fort Worth, TX 76109
MLS# 42243591Listed by: SURGE REALTY
