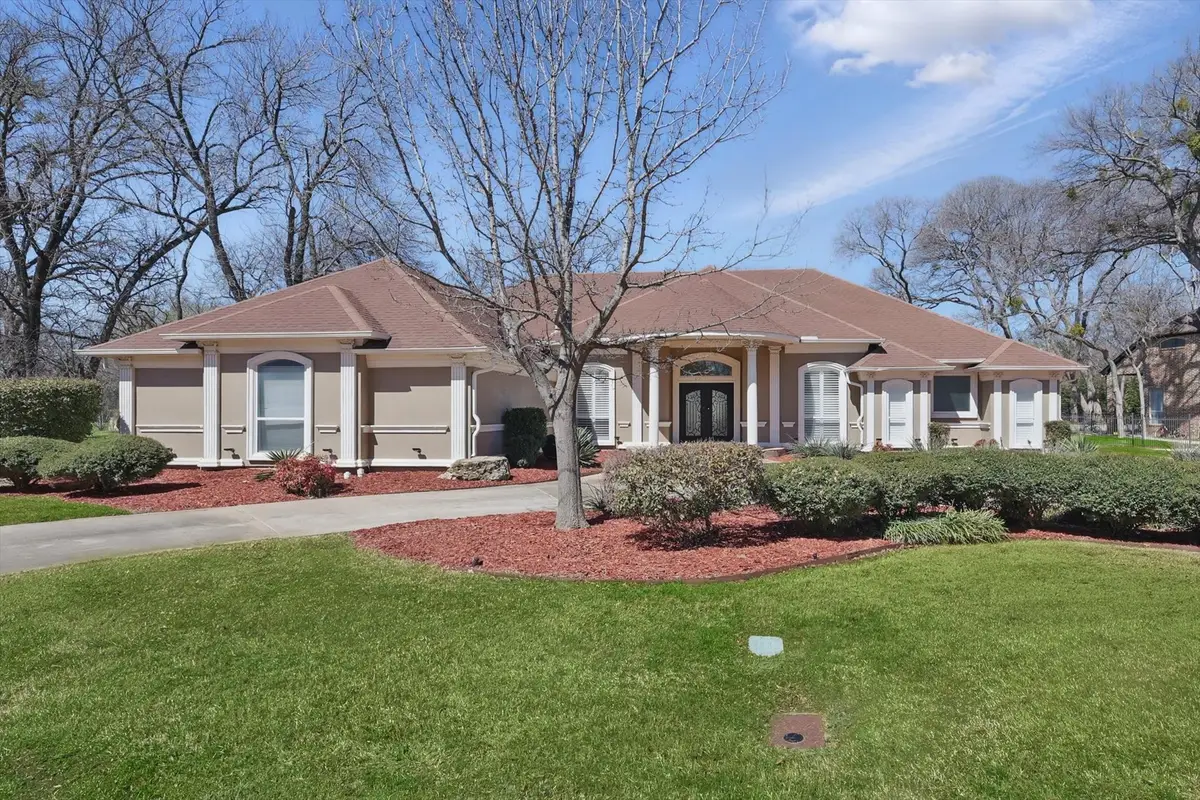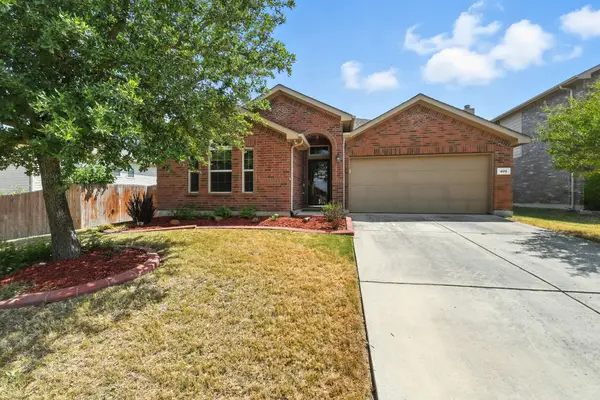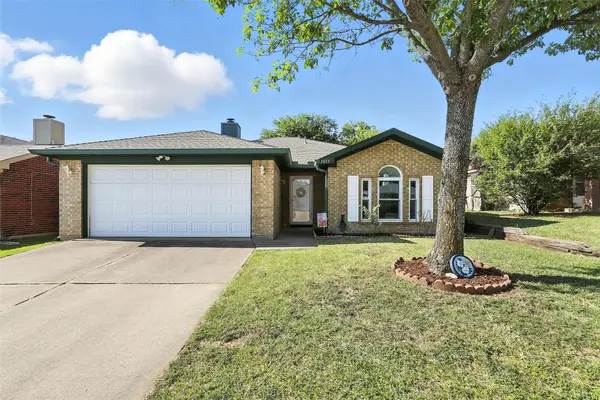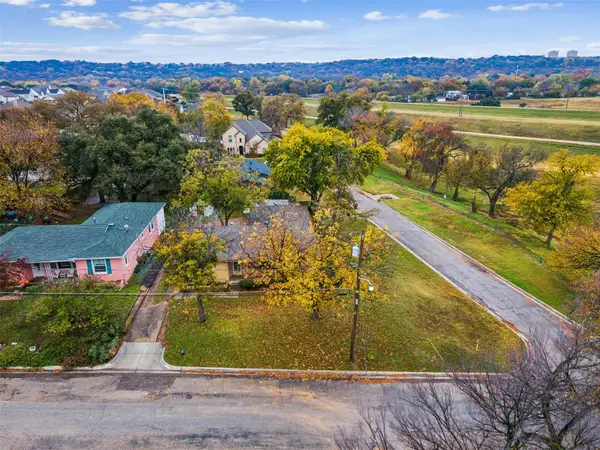5833 Forest River Drive, Fort Worth, TX 76112
Local realty services provided by:ERA Steve Cook & Co, Realtors



Listed by:joe mccalip972-834-6442,972-834-6442
Office:lpt realty llc.
MLS#:20863383
Source:GDAR
Price summary
- Price:$869,900
- Price per sq. ft.:$239.84
- Monthly HOA dues:$200
About this home
This beautiful one-story home sits on a wooded riverfront lot in a gated community. With 4 bedrooms, 3 full baths, and a split master suite, it offers plenty of space for comfortable living. The open floor plan features engineered hardwood floors, lots of natural light, and coffered ceilings in the formal living room. The updated kitchen includes quartz countertops, 44” cabinets, stainless steel appliances, a 36” gas five-burner cooktop, a large island, two sinks, and a walk-in pantry. A separate office near the entry makes working from home easy. The spacious owner’s suite has custom lighting, a fireplace, and a cozy sitting area. Outside, enjoy the large covered patio with an outdoor kitchen—perfect for grilling and entertaining. A side-entry 3-car garage provides extra storage and convenience. Located in an established neighborhood, this home offers both comfort and style. Don't miss out on this great find! This community has a 24 hour gate attendant.
Contact an agent
Home facts
- Year built:2001
- Listing Id #:20863383
- Added:159 day(s) ago
- Updated:August 20, 2025 at 11:56 AM
Rooms and interior
- Bedrooms:4
- Total bathrooms:3
- Full bathrooms:3
- Living area:3,627 sq. ft.
Heating and cooling
- Cooling:Ceiling Fans, Central Air
- Heating:Central, Natural Gas
Structure and exterior
- Roof:Composition
- Year built:2001
- Building area:3,627 sq. ft.
- Lot area:0.64 Acres
Schools
- High school:Eastern Hills
- Middle school:Meadowbrook
- Elementary school:Eastern Hills
Finances and disclosures
- Price:$869,900
- Price per sq. ft.:$239.84
- Tax amount:$15,350
New listings near 5833 Forest River Drive
- Open Sun, 11am to 5pmNew
 $307,000Active3 beds 2 baths1,541 sq. ft.
$307,000Active3 beds 2 baths1,541 sq. ft.3009 Columbus Avenue, Fort Worth, TX 76106
MLS# 21008308Listed by: ORCHARD BROKERAGE, LLC - Open Sat, 1 to 3pmNew
 $307,500Active3 beds 2 baths1,307 sq. ft.
$307,500Active3 beds 2 baths1,307 sq. ft.409 Copper Ridge Road, Fort Worth, TX 76052
MLS# 21031262Listed by: TEAM FREEDOM REAL ESTATE - New
 $215,000Active3 beds 2 baths1,268 sq. ft.
$215,000Active3 beds 2 baths1,268 sq. ft.2433 Kelton Street, Fort Worth, TX 76133
MLS# 21036534Listed by: ALL CITY REAL ESTATE LTD. CO. - New
 $975,000Active3 beds 3 baths2,157 sq. ft.
$975,000Active3 beds 3 baths2,157 sq. ft.3642 W Biddison Street, Fort Worth, TX 76109
MLS# 21037329Listed by: LOCAL REALTY AGENCY - New
 $395,000Active3 beds 1 baths1,455 sq. ft.
$395,000Active3 beds 1 baths1,455 sq. ft.5317 Red Bud Lane, Fort Worth, TX 76114
MLS# 21036357Listed by: COMPASS RE TEXAS, LLC - New
 $2,100,000Active5 beds 5 baths3,535 sq. ft.
$2,100,000Active5 beds 5 baths3,535 sq. ft.7401 Hilltop Drive, Fort Worth, TX 76108
MLS# 21037161Listed by: EAST PLANO REALTY, LLC - New
 $600,000Active5.01 Acres
$600,000Active5.01 AcresTBA Hilltop Drive, Fort Worth, TX 76108
MLS# 21037173Listed by: EAST PLANO REALTY, LLC - New
 $540,000Active6 beds 6 baths2,816 sq. ft.
$540,000Active6 beds 6 baths2,816 sq. ft.3445 Frazier Avenue, Fort Worth, TX 76110
MLS# 21037213Listed by: FATHOM REALTY LLC - New
 $219,000Active3 beds 2 baths1,068 sq. ft.
$219,000Active3 beds 2 baths1,068 sq. ft.3460 Townsend Drive, Fort Worth, TX 76110
MLS# 21037245Listed by: CENTRAL METRO REALTY - New
 $225,000Active3 beds 2 baths1,353 sq. ft.
$225,000Active3 beds 2 baths1,353 sq. ft.2628 Daisy Lane, Fort Worth, TX 76111
MLS# 21034349Listed by: ELITE REAL ESTATE TEXAS
