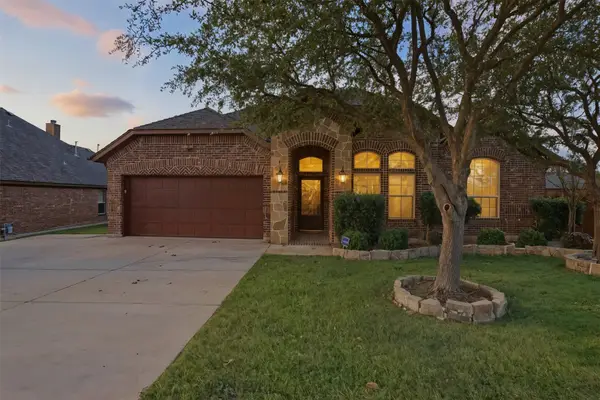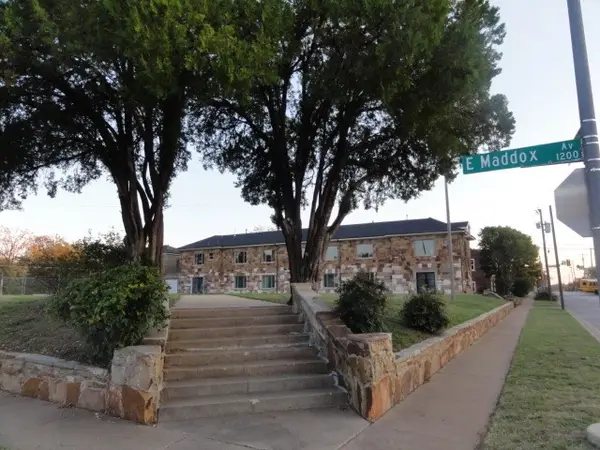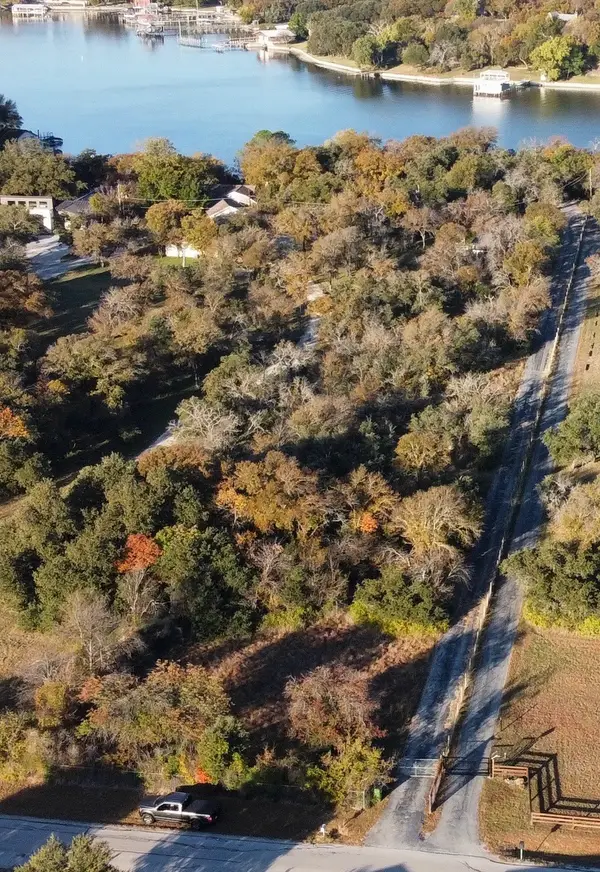5950 Boylan Drive, Fort Worth, TX 76126
Local realty services provided by:ERA Newlin & Company
5950 Boylan Drive,Fort Worth, TX 76126
$1,000,000
- 4 Beds
- 4 Baths
- 5,099 sq. ft.
- Single family
- Pending
Listed by: brad mckissack, bradley mckissack(940) 484-9411
Office: keller williams realty
MLS#:21114371
Source:GDAR
Price summary
- Price:$1,000,000
- Price per sq. ft.:$196.12
About this home
Stunning 5,099 Sqft custom home in Pyramid Acres, situated on 2.5 acres outside city limits. This meticulously maintained property is perfect for entertaining or peaceful living and features private guest quarters with its own entrance.
The Chef's Kitchen is a dream, complete with high-end stainless steel appliances, a 6-burner gas cooktop, pot filler, kitchen island, and a walk-in pantry. The Master Retreat includes an ensuite bathroom and an expansive closet room with custom built-ins. Large secondary bedrooms each offer spacious walk-in closets.
For entertainment, the Game Room boasts a wet bar and French doors leading to the backyard patio, while the Media Room with stadium seating is versatile and ready to fit your needs. Additional features include a 3-car garage with epoxy flooring and storage, and a resort-style backyard with a large pool and a covered patio that wraps around the entire back of the home.
The property is equipped with a private well, water softener system, is wired for flat-screen TVs in multiple indoor and outdoor areas, and features pipe fencing around the backyard. A new Class 4 impact-resistant roof (2024), complete foam insulation (including roof rafters), and a solid slab with 65 piers to bedrock add durability and efficiency.
This home truly has it all—contact us today to schedule your viewing!
Contact an agent
Home facts
- Year built:2017
- Listing ID #:21114371
- Added:1 day(s) ago
- Updated:November 18, 2025 at 01:45 PM
Rooms and interior
- Bedrooms:4
- Total bathrooms:4
- Full bathrooms:4
- Living area:5,099 sq. ft.
Heating and cooling
- Cooling:Ceiling Fans, Central Air, Electric
- Heating:Central, Electric
Structure and exterior
- Year built:2017
- Building area:5,099 sq. ft.
- Lot area:2.5 Acres
Schools
- High school:Aledo
- Middle school:Aledo
- Elementary school:Vandagriff
Utilities
- Water:Well
Finances and disclosures
- Price:$1,000,000
- Price per sq. ft.:$196.12
- Tax amount:$14,070
New listings near 5950 Boylan Drive
- New
 $430,000Active4 beds 2 baths2,051 sq. ft.
$430,000Active4 beds 2 baths2,051 sq. ft.8900 Stone Top Drive, Fort Worth, TX 76179
MLS# 21114097Listed by: KELLER WILLIAMS LONESTAR DFW - New
 $825,000Active5 beds 6 baths8,851 sq. ft.
$825,000Active5 beds 6 baths8,851 sq. ft.1200 E Maddox Avenue, Fort Worth, TX 76104
MLS# 21115088Listed by: TEXAS MARKET VALUE - New
 $249,000Active3 beds 2 baths1,519 sq. ft.
$249,000Active3 beds 2 baths1,519 sq. ft.3611 Avenue H, Fort Worth, TX 76105
MLS# 21105923Listed by: READY REAL ESTATE LLC - New
 $30,000Active0.22 Acres
$30,000Active0.22 Acres9632 Ronald Drive, Fort Worth, TX 76134
MLS# 21114545Listed by: EXP REALTY, LLC - New
 $239,900Active3 beds 2 baths1,250 sq. ft.
$239,900Active3 beds 2 baths1,250 sq. ft.9337 Cynthia Court, Fort Worth, TX 76140
MLS# 21115057Listed by: ENGLISH REALTY, LLC - New
 $215,450Active3 beds 2 baths1,489 sq. ft.
$215,450Active3 beds 2 baths1,489 sq. ft.4712 Barnhill Lane, Fort Worth, TX 76135
MLS# 21114025Listed by: EXP REALTY - New
 $699,900Active3 beds 3 baths2,683 sq. ft.
$699,900Active3 beds 3 baths2,683 sq. ft.8715 Wagley Robertson Road, Fort Worth, TX 76131
MLS# 21113413Listed by: DSDJ REAL ESTATE, LLC - Open Sat, 1 to 3pmNew
 $115,000Active3 beds 2 baths1,568 sq. ft.
$115,000Active3 beds 2 baths1,568 sq. ft.3748 Trinity Hills Lane, Fort Worth, TX 76040
MLS# 21113908Listed by: REDFIN CORPORATION - New
 $258,000Active4 beds 3 baths2,031 sq. ft.
$258,000Active4 beds 3 baths2,031 sq. ft.7512 Whitewood Drive, Fort Worth, TX 76137
MLS# 21114694Listed by: REDFIN CORPORATION - New
 $1,779,000Active4 beds 2 baths1,648 sq. ft.
$1,779,000Active4 beds 2 baths1,648 sq. ft.9349 Dickson Road, Fort Worth, TX 76179
MLS# 21113515Listed by: CENTURY 21 ALLIANCE PROPERTIES
