6033 Worrell Drive, Fort Worth, TX 76133
Local realty services provided by:ERA Steve Cook & Co, Realtors
Listed by: whitney wood juarez817-989-6520
Office: fort worth focused real estate
MLS#:21019304
Source:GDAR
Price summary
- Price:$315,000
- Price per sq. ft.:$175.59
About this home
Nestled in one of Fort Worth’s quiet, established neighborhoods, this beautifully updated 3-bedroom, 2-bath home blends timeless charm with today’s most important upgrades. Step inside to find a spacious, thoughtfully designed layout featuring a modern kitchen, cozy breakfast nook, and a generous living room anchored by a classic fireplace—freshly re-caulked and chimney cleaned for peace of mind.
Recent updates make this home move-in ready: the electrical system has been brought up to code with a brand-new panel (2023), a new hot water heater was installed in 2024, fresh carpet in the primary bedroom complements the updated laminate floors throughout, and several rooms were repainted in 2023. You’ll also enjoy upgraded closet lighting and custom shelving, plus a new backyard fence with a brick base for durability and curb appeal.
The primary suite offers a relaxing retreat, while the backyard is a true garden paradise—bursting with blooming roses, irises, and shade trees. With an updated sprinkler system to keep it lush, it’s the perfect spot for morning coffee or evening gatherings.
All this, with easy access to major roads, schools, parks, shopping, and dining, makes this home a standout choice. Come see the updates and lifestyle this home has to offer!
Contact an agent
Home facts
- Year built:1963
- Listing ID #:21019304
- Added:105 day(s) ago
- Updated:November 15, 2025 at 12:43 PM
Rooms and interior
- Bedrooms:3
- Total bathrooms:2
- Full bathrooms:2
- Living area:1,794 sq. ft.
Heating and cooling
- Cooling:Central Air, Electric
- Heating:Central, Electric
Structure and exterior
- Roof:Composition
- Year built:1963
- Building area:1,794 sq. ft.
- Lot area:0.24 Acres
Schools
- High school:Southwest
- Middle school:Wedgwood
- Elementary school:Bruceshulk
Finances and disclosures
- Price:$315,000
- Price per sq. ft.:$175.59
- Tax amount:$6,150
New listings near 6033 Worrell Drive
- New
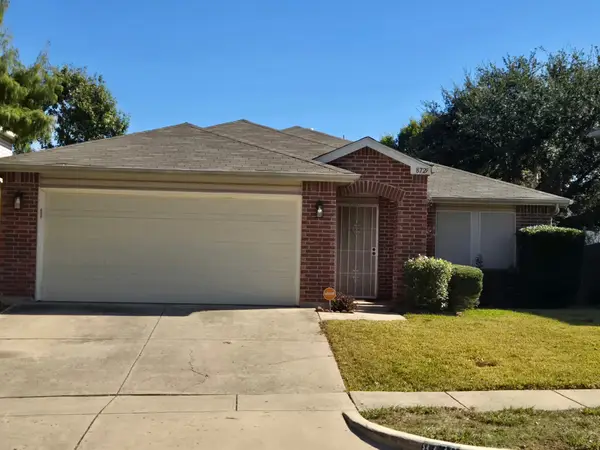 $260,000Active3 beds 2 baths1,899 sq. ft.
$260,000Active3 beds 2 baths1,899 sq. ft.8729 Cove Meadow Lane, Fort Worth, TX 76123
MLS# 21112216Listed by: HOMESMART STARS - New
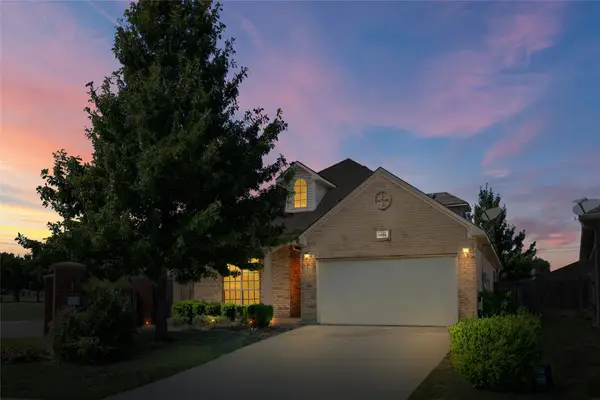 $300,000Active4 beds 3 baths2,458 sq. ft.
$300,000Active4 beds 3 baths2,458 sq. ft.5532 Grayson Ridge Drive, Fort Worth, TX 76179
MLS# 21113552Listed by: RE/MAX TRINITY - New
 $150,000Active3 beds 1 baths980 sq. ft.
$150,000Active3 beds 1 baths980 sq. ft.2655 Ash Crescent Street, Fort Worth, TX 76104
MLS# 21113488Listed by: SHOWCASE DFW REALTY LLC - New
 $295,000Active3 beds 2 baths1,992 sq. ft.
$295,000Active3 beds 2 baths1,992 sq. ft.2104 Montclair Drive, Fort Worth, TX 76103
MLS# 21113435Listed by: WORTH CLARK REALTY - New
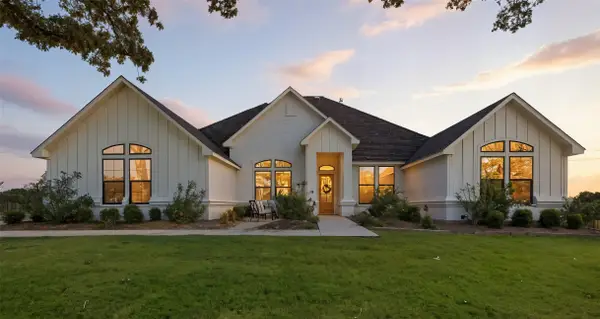 $1,395,000Active4 beds 4 baths4,002 sq. ft.
$1,395,000Active4 beds 4 baths4,002 sq. ft.7754 Barber Ranch Road, Fort Worth, TX 76126
MLS# 21100101Listed by: WILLIAMS TREW REAL ESTATE - New
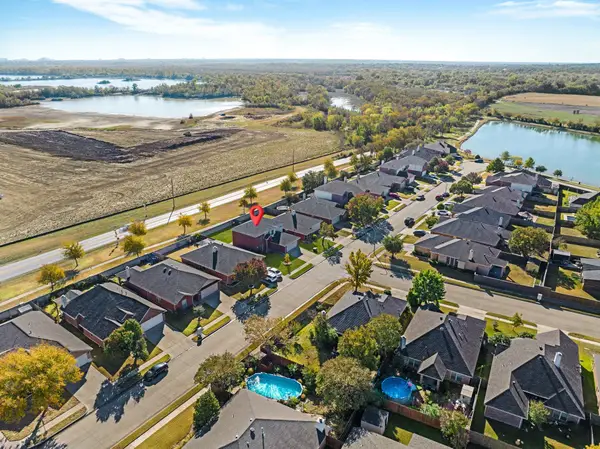 $399,000Active4 beds 3 baths2,013 sq. ft.
$399,000Active4 beds 3 baths2,013 sq. ft.2400 Rushing Springs Drive, Fort Worth, TX 76118
MLS# 21113068Listed by: COMPASS RE TEXAS, LLC - New
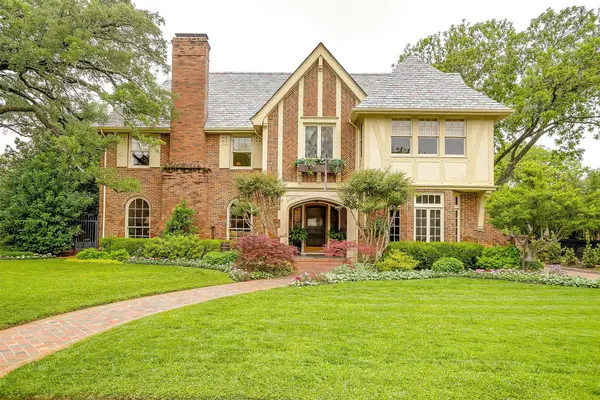 $2,200,000Active4 beds 3 baths5,242 sq. ft.
$2,200,000Active4 beds 3 baths5,242 sq. ft.2424 Medford Court W, Fort Worth, TX 76109
MLS# 21108905Listed by: COMPASS RE TEXAS, LLC - New
 $344,000Active4 beds 2 baths1,850 sq. ft.
$344,000Active4 beds 2 baths1,850 sq. ft.6956 Big Wichita Drive, Fort Worth, TX 76179
MLS# 21112344Listed by: TEXAS REALTY SOURCE, LLC. - Open Sun, 2 to 4pmNew
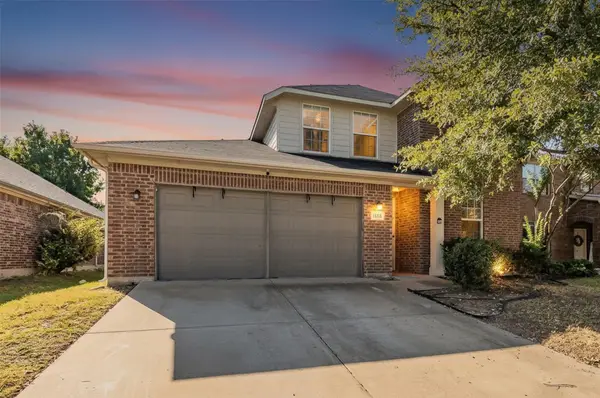 $345,000Active4 beds 3 baths2,392 sq. ft.
$345,000Active4 beds 3 baths2,392 sq. ft.1260 Mountain Air Trail, Fort Worth, TX 76131
MLS# 21113194Listed by: PHELPS REALTY GROUP, LLC - New
 $169,999Active1 beds 1 baths744 sq. ft.
$169,999Active1 beds 1 baths744 sq. ft.4401 Bellaire Drive S #126S, Fort Worth, TX 76109
MLS# 42243591Listed by: SURGE REALTY
