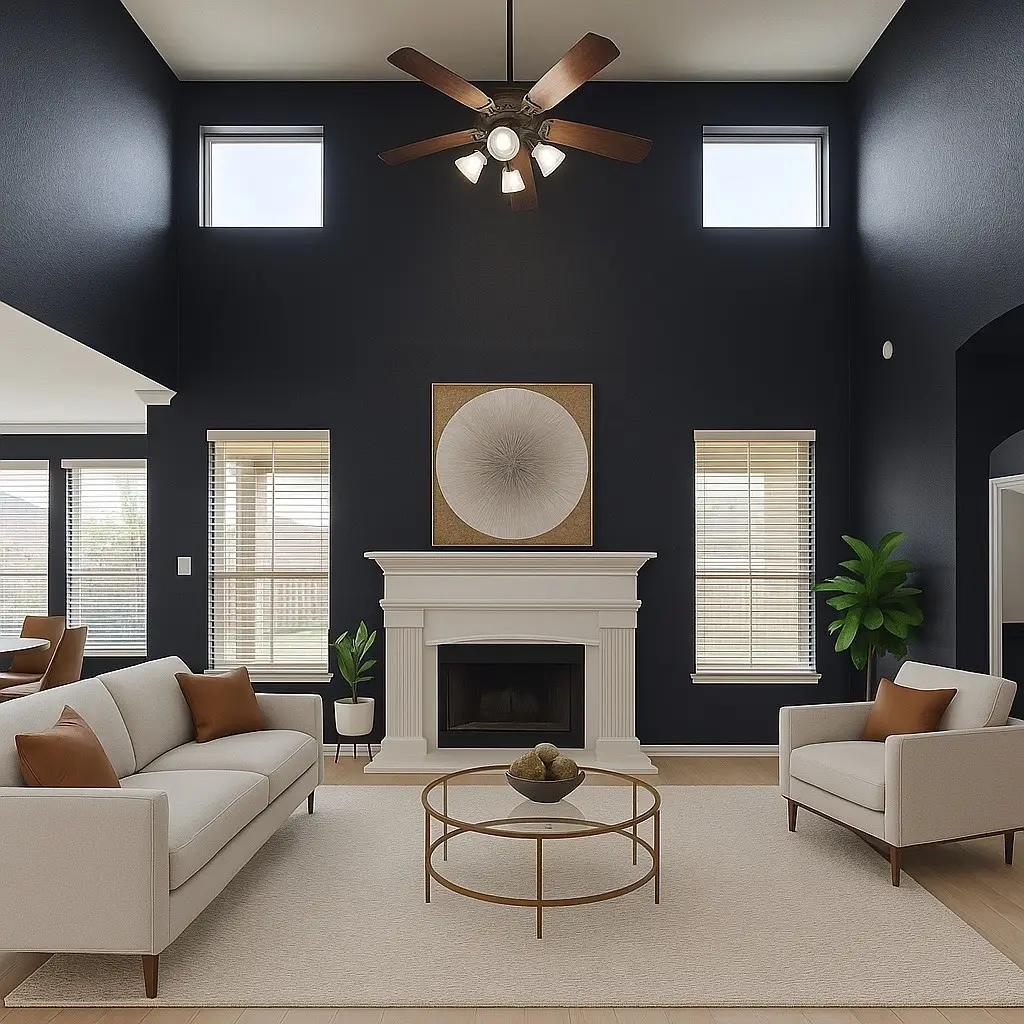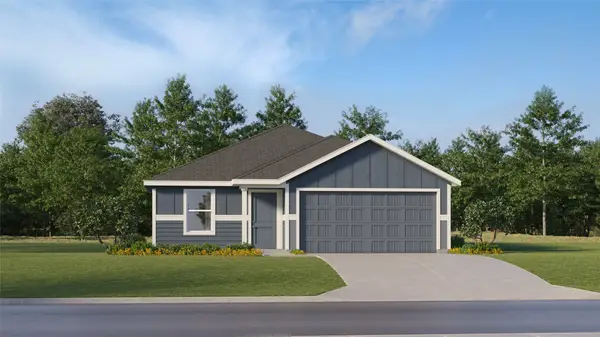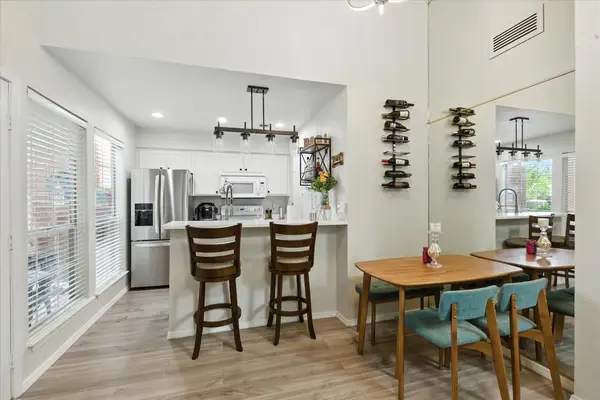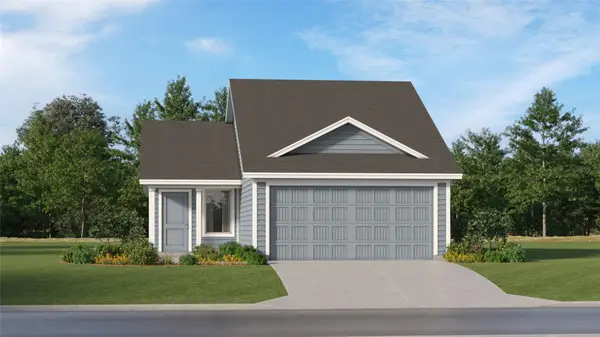6100 Perch Drive, Fort Worth, TX 76179
Local realty services provided by:ERA Courtyard Real Estate



Listed by:jennifer enriquez817-592-3008
Office:rendon realty, llc.
MLS#:20888060
Source:GDAR
Price summary
- Price:$390,000
- Price per sq. ft.:$148.35
- Monthly HOA dues:$33
About this home
Motivated Seller!! This home has Major Upgrades, Private Downstairs Suite
Don’t miss this gorgeous 5 bed, 3.5 bath corner lot home in Marine Creek Ranch! Seller is open to exploring VA loan assumption for qualified buyers! Take advantage of an incredible 2.99% interest rate a rare opportunity in today’s market.
MOVE IN READY with big-ticket updates:
Brand-new roof
New HVAC & water heaters
New carpet & wood laminate floors
Whole-home soft water system
Brand-new Samsung smart fridge, washer and dryer
New garage door opener
Modern black interior and vaulted ceilings bring bold style, loads of natural light and open space
PRIVATE primary suite downstairs with a spa like ensuite, perfectly separated from the 4 spacious bedrooms and 2 full bathrooms upstairs ideal for privacy and flexibility!
Located in the coveted Marine Creek Ranch community with access to pool, parks & trails, private fishing docks and minutes from lakes, shopping, dining, and major highways.
Stylish, spacious, and filled with upgrades this is not your average listing. This home is move-in ready and filled with upgrades you won’t find elsewhere. Don’t miss your chance to own this standout Fort Worth property!
Schedule your tour today!
Contact an agent
Home facts
- Year built:2007
- Listing Id #:20888060
- Added:139 day(s) ago
- Updated:August 10, 2025 at 03:08 PM
Rooms and interior
- Bedrooms:5
- Total bathrooms:4
- Full bathrooms:3
- Half bathrooms:1
- Living area:2,629 sq. ft.
Heating and cooling
- Cooling:Electric
- Heating:Electric
Structure and exterior
- Roof:Composition
- Year built:2007
- Building area:2,629 sq. ft.
- Lot area:0.19 Acres
Schools
- High school:Chisholm Trail
- Middle school:Ed Willkie
- Elementary school:Greenfield
Finances and disclosures
- Price:$390,000
- Price per sq. ft.:$148.35
- Tax amount:$8,350
New listings near 6100 Perch Drive
- New
 $512,000Active3 beds 2 baths1,918 sq. ft.
$512,000Active3 beds 2 baths1,918 sq. ft.6604 Ems Court, Fort Worth, TX 76116
MLS# 21034655Listed by: WINHILL ADVISORS DFW - New
 $341,949Active3 beds 3 baths2,081 sq. ft.
$341,949Active3 beds 3 baths2,081 sq. ft.2740 Serenity Grove Lane, Fort Worth, TX 76179
MLS# 21035726Listed by: TURNER MANGUM LLC - New
 $307,149Active4 beds 2 baths1,707 sq. ft.
$307,149Active4 beds 2 baths1,707 sq. ft.3044 Titan Springs Drive, Fort Worth, TX 76179
MLS# 21035735Listed by: TURNER MANGUM LLC - New
 $400,000Active4 beds 3 baths2,485 sq. ft.
$400,000Active4 beds 3 baths2,485 sq. ft.5060 Sugarcane Lane, Fort Worth, TX 76179
MLS# 21031673Listed by: RE/MAX TRINITY - New
 $205,000Active3 beds 1 baths1,390 sq. ft.
$205,000Active3 beds 1 baths1,390 sq. ft.3151 Mims Street, Fort Worth, TX 76112
MLS# 21034537Listed by: KELLER WILLIAMS FORT WORTH - New
 $190,000Active2 beds 2 baths900 sq. ft.
$190,000Active2 beds 2 baths900 sq. ft.1463 Meadowood Village Drive, Fort Worth, TX 76120
MLS# 21035183Listed by: EXP REALTY, LLC - New
 $99,000Active3 beds 1 baths1,000 sq. ft.
$99,000Active3 beds 1 baths1,000 sq. ft.3613 Avenue K, Fort Worth, TX 76105
MLS# 21035493Listed by: RENDON REALTY, LLC - New
 $253,349Active3 beds 2 baths1,266 sq. ft.
$253,349Active3 beds 2 baths1,266 sq. ft.11526 Antrim Place, Justin, TX 76247
MLS# 21035527Listed by: TURNER MANGUM LLC - New
 $406,939Active3 beds 3 baths2,602 sq. ft.
$406,939Active3 beds 3 baths2,602 sq. ft.6925 Night Owl Lane, Fort Worth, TX 76036
MLS# 21035538Listed by: LEGEND HOME CORP - New
 $130,000Active0.29 Acres
$130,000Active0.29 Acres501 Michigan Avenue, Fort Worth, TX 76114
MLS# 21035544Listed by: EAGLE ONE REALTY LLC
