6136 Kenwick Avenue, Fort Worth, TX 76116
Local realty services provided by:ERA Newlin & Company
Listed by: thuy howeth, zen howeth817-247-4387
Office: keller williams heritage west
MLS#:21058062
Source:GDAR
Price summary
- Price:$800,000
- Price per sq. ft.:$308.17
About this home
**Stylish, Functional, and Perfectly Located in Ridglea North, West Fort Worth**
This beautifully updated three-bed, three-bath home with a three-car garage sits gracefully on an oversized, wooded lot and boasts a sparkling pool. Nestled in the beloved Ridglea North area of West Fort Worth, the neighborhood is known for its tree-lined streets and unbeatable convenience to everything Cowtown offers.
Inside, you'll find 2,596 square feet of thoughtfully designed living space with rich hardwood floors, granite countertops, and elegant Carrara marble vanities. The chef’s kitchen includes granite finishes, built-ins, and a breakfast bar, perfect for casual meals or entertaining. A formal ldining area is ideal for hosting holiday gatherings, and the spacious bedrooms include a primary suite with direct pool access. The rare three-car garage even doubles as a 900-square-foot outdoor entertainment space.
Located just minutes from downtown Fort Worth, TCU, and Dickies Arena, this home offers unbeatable walkability to Camp Bowie restaurants and is just steps from the award-winning Berney Park. This is sophisticated, private, easy living at its finest.
Contact an agent
Home facts
- Year built:1946
- Listing ID #:21058062
- Added:46 day(s) ago
- Updated:November 15, 2025 at 08:44 AM
Rooms and interior
- Bedrooms:3
- Total bathrooms:3
- Full bathrooms:3
- Living area:2,596 sq. ft.
Heating and cooling
- Cooling:Central Air, Electric
- Heating:Central, Natural Gas
Structure and exterior
- Roof:Composition
- Year built:1946
- Building area:2,596 sq. ft.
- Lot area:0.37 Acres
Schools
- High school:Arlngtnhts
- Middle school:Monnig
- Elementary school:Phillips M
Finances and disclosures
- Price:$800,000
- Price per sq. ft.:$308.17
- Tax amount:$15,146
New listings near 6136 Kenwick Avenue
- New
 $150,000Active3 beds 1 baths980 sq. ft.
$150,000Active3 beds 1 baths980 sq. ft.2655 Ash Crescent Street, Fort Worth, TX 76104
MLS# 21113488Listed by: SHOWCASE DFW REALTY LLC - New
 $295,000Active3 beds 2 baths1,992 sq. ft.
$295,000Active3 beds 2 baths1,992 sq. ft.2104 Montclair Drive, Fort Worth, TX 76103
MLS# 21113435Listed by: WORTH CLARK REALTY - New
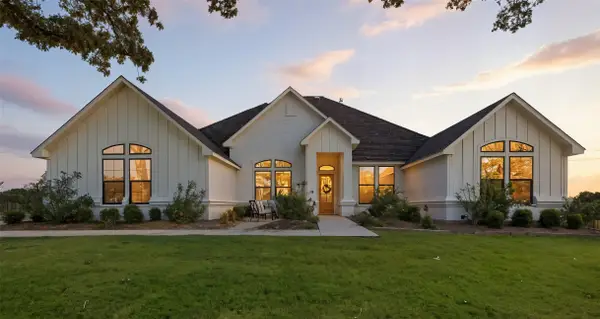 $1,395,000Active4 beds 4 baths4,002 sq. ft.
$1,395,000Active4 beds 4 baths4,002 sq. ft.7754 Barber Ranch Road, Fort Worth, TX 76126
MLS# 21100101Listed by: WILLIAMS TREW REAL ESTATE - New
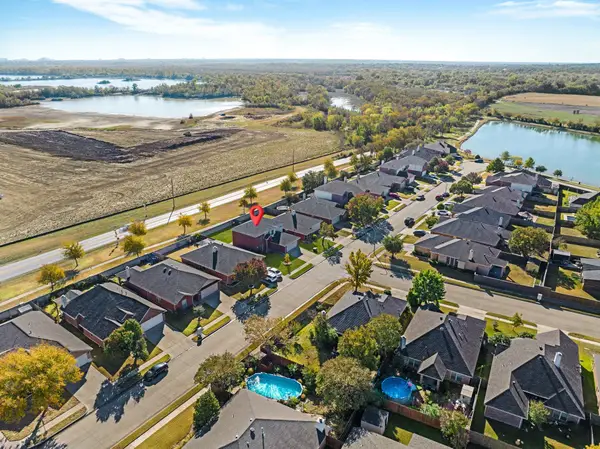 $399,000Active4 beds 3 baths2,013 sq. ft.
$399,000Active4 beds 3 baths2,013 sq. ft.2400 Rushing Springs Drive, Fort Worth, TX 76118
MLS# 21113068Listed by: COMPASS RE TEXAS, LLC - New
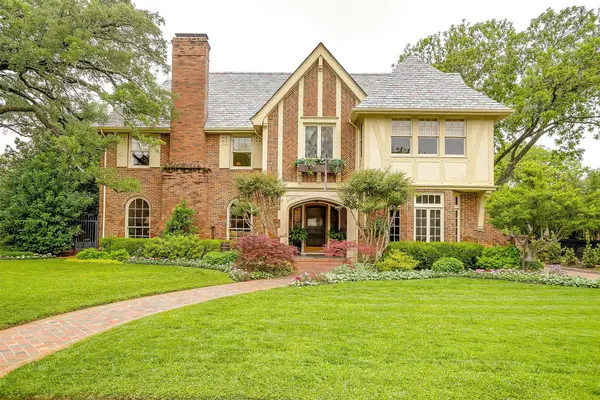 $2,200,000Active4 beds 3 baths5,242 sq. ft.
$2,200,000Active4 beds 3 baths5,242 sq. ft.2424 Medford Court W, Fort Worth, TX 76109
MLS# 21108905Listed by: COMPASS RE TEXAS, LLC - New
 $344,000Active4 beds 2 baths1,850 sq. ft.
$344,000Active4 beds 2 baths1,850 sq. ft.6956 Big Wichita Drive, Fort Worth, TX 76179
MLS# 21112344Listed by: TEXAS REALTY SOURCE, LLC. - Open Sun, 2 to 4pmNew
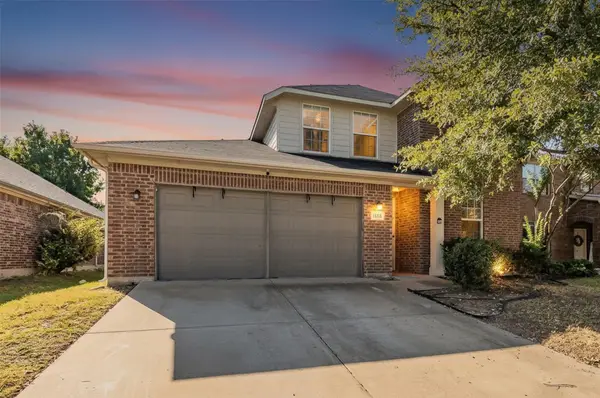 $345,000Active4 beds 3 baths2,392 sq. ft.
$345,000Active4 beds 3 baths2,392 sq. ft.1260 Mountain Air Trail, Fort Worth, TX 76131
MLS# 21113194Listed by: PHELPS REALTY GROUP, LLC - New
 $169,999Active1 beds 1 baths744 sq. ft.
$169,999Active1 beds 1 baths744 sq. ft.4401 Bellaire Drive S #126S, Fort Worth, TX 76109
MLS# 42243591Listed by: SURGE REALTY 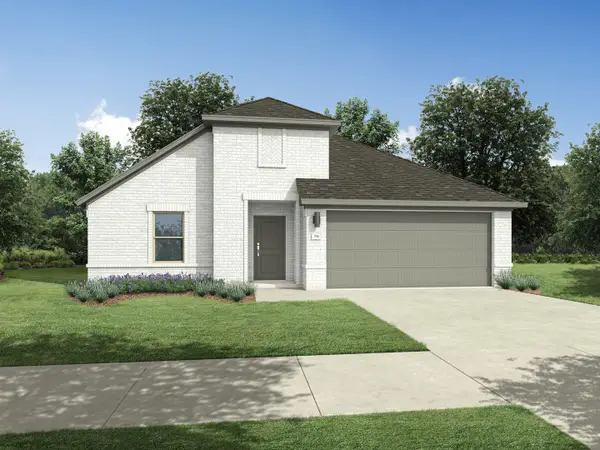 $344,990Active4 beds 3 baths2,111 sq. ft.
$344,990Active4 beds 3 baths2,111 sq. ft.9400 Wild West Way, Crowley, TX 76036
MLS# 21083958Listed by: HOMESUSA.COM- New
 $549,000Active3 beds 3 baths2,305 sq. ft.
$549,000Active3 beds 3 baths2,305 sq. ft.2110 Washington Avenue, Fort Worth, TX 76110
MLS# 21109378Listed by: REDFIN CORPORATION
