6521 Deer Horn Drive, Fort Worth, TX 76179
Local realty services provided by:ERA Newlin & Company
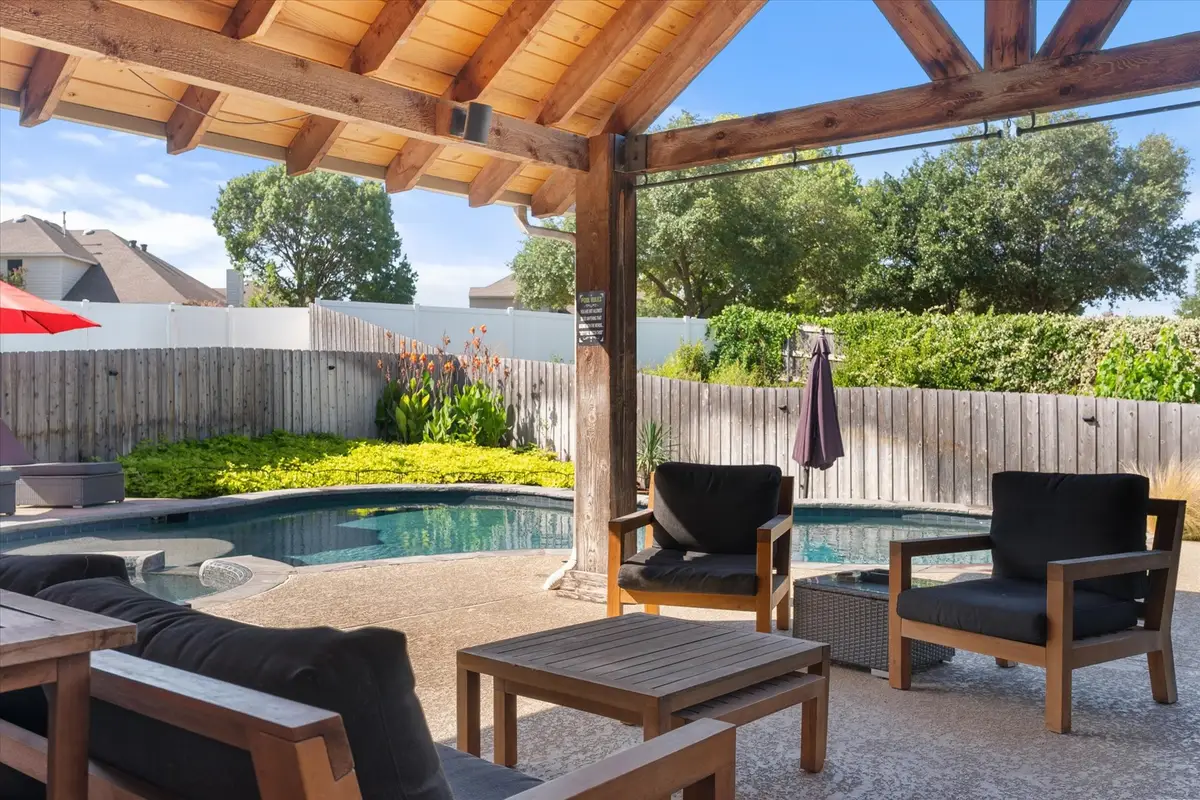
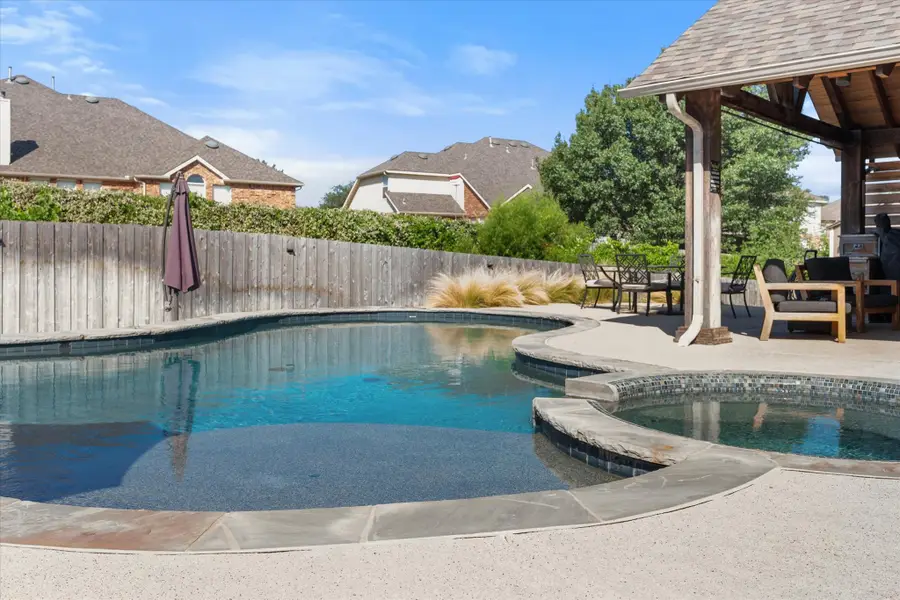

Listed by:danielle adama817-920-7770
Office:keller williams fort worth
MLS#:21006566
Source:GDAR
Price summary
- Price:$525,000
- Price per sq. ft.:$229.06
- Monthly HOA dues:$25
About this home
Still showing and accepting back up offers! Stunning Home with Resort-Style Backyard! Welcome to this beautiful 4-bedroom, 2-bathroom home nestled in the highly sought-after side walk community of Eagle Ranch. Designed for modern living with luxurious touches, this property seamlessly blends style and functionality. Step outside to your own private oasis. The expansive backyard features a sparkling, heated swimming pool, a relaxing hot tub, and a spectacular covered outdoor living space – perfect for entertaining year-round. The outdoor patio is complete with mounted TVs, built-in heater, and plenty of space for dining and lounging. It's the ideal spot for hosting summer BBQs or cozy evenings under the stars. Inside, the home is equally impressive with an abundance of thoughtful updates and high-end finishes throughout. Plantation shutters grace the windows, adding both style and privacy. The updated kitchen is a chef's dream, boasting sleek quartz countertops, a spacious island, and plenty of storage. The walk-in pantry is a standout, offering custom shelving, drawers, and a dedicated appliance counter – ideal for meal prep or keeping kitchen gadgets organized.The laundry room is conveniently connected to the primary bedroom closet, making laundry day a breeze. The spacious primary bedroom features a striking accent wall with a floating headboard, creating a tranquil retreat. A perfect blend of comfort and elegance, this is a space you’ll look forward to relaxing in.The versatile garage offers more than just parking. It’s equipped with a mini-split AC unit and gas heater, making it ideal for use as a home gym, workshop, or extra storage. Whether you’re working on projects or getting in a workout, this space adapts to your needs.This community offers easy access to walking trails, fishing pond, playground, and frisbee golf. Don’t miss out on this incredible opportunity to live in a home that has it all – luxury, convenience, and a true sense of retreat.
Contact an agent
Home facts
- Year built:2013
- Listing Id #:21006566
- Added:18 day(s) ago
- Updated:August 12, 2025 at 07:43 PM
Rooms and interior
- Bedrooms:4
- Total bathrooms:2
- Full bathrooms:2
- Living area:2,292 sq. ft.
Heating and cooling
- Cooling:Ceiling Fans, Central Air, Electric
- Heating:Central, Fireplaces, Natural Gas
Structure and exterior
- Roof:Composition
- Year built:2013
- Building area:2,292 sq. ft.
- Lot area:0.24 Acres
Schools
- High school:Boswell
- Middle school:Wayside
- Elementary school:Lake Country
Finances and disclosures
- Price:$525,000
- Price per sq. ft.:$229.06
- Tax amount:$9,376
New listings near 6521 Deer Horn Drive
- New
 $512,000Active3 beds 2 baths1,918 sq. ft.
$512,000Active3 beds 2 baths1,918 sq. ft.6604 Ems Court, Fort Worth, TX 76116
MLS# 21034655Listed by: WINHILL ADVISORS DFW - New
 $341,949Active3 beds 3 baths2,081 sq. ft.
$341,949Active3 beds 3 baths2,081 sq. ft.2740 Serenity Grove Lane, Fort Worth, TX 76179
MLS# 21035726Listed by: TURNER MANGUM LLC - New
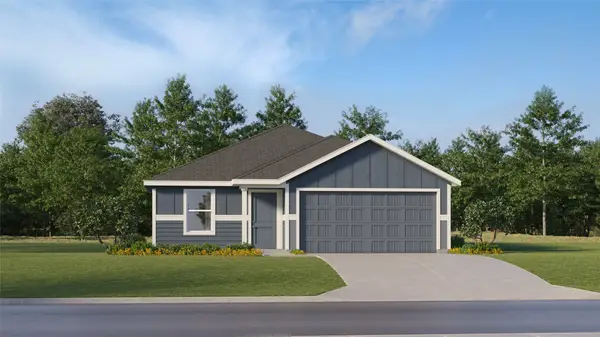 $307,149Active4 beds 2 baths1,707 sq. ft.
$307,149Active4 beds 2 baths1,707 sq. ft.3044 Titan Springs Drive, Fort Worth, TX 76179
MLS# 21035735Listed by: TURNER MANGUM LLC - New
 $400,000Active4 beds 3 baths2,485 sq. ft.
$400,000Active4 beds 3 baths2,485 sq. ft.5060 Sugarcane Lane, Fort Worth, TX 76179
MLS# 21031673Listed by: RE/MAX TRINITY - New
 $205,000Active3 beds 1 baths1,390 sq. ft.
$205,000Active3 beds 1 baths1,390 sq. ft.3151 Mims Street, Fort Worth, TX 76112
MLS# 21034537Listed by: KELLER WILLIAMS FORT WORTH - New
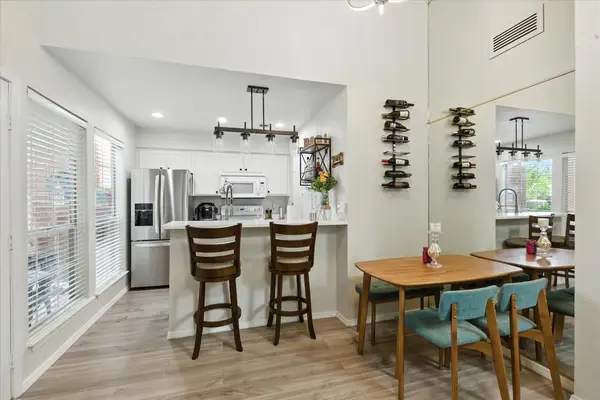 $190,000Active2 beds 2 baths900 sq. ft.
$190,000Active2 beds 2 baths900 sq. ft.1463 Meadowood Village Drive, Fort Worth, TX 76120
MLS# 21035183Listed by: EXP REALTY, LLC - New
 $99,000Active3 beds 1 baths1,000 sq. ft.
$99,000Active3 beds 1 baths1,000 sq. ft.3613 Avenue K, Fort Worth, TX 76105
MLS# 21035493Listed by: RENDON REALTY, LLC - New
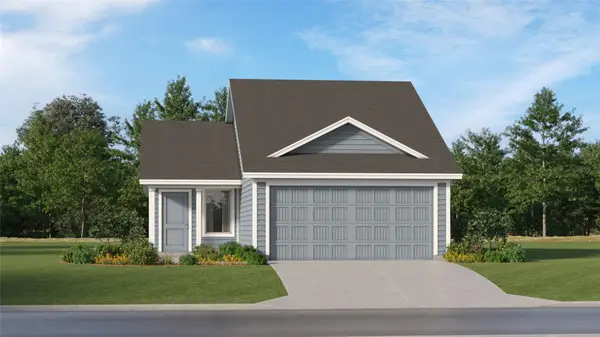 $253,349Active3 beds 2 baths1,266 sq. ft.
$253,349Active3 beds 2 baths1,266 sq. ft.11526 Antrim Place, Justin, TX 76247
MLS# 21035527Listed by: TURNER MANGUM LLC - New
 $406,939Active3 beds 3 baths2,602 sq. ft.
$406,939Active3 beds 3 baths2,602 sq. ft.6925 Night Owl Lane, Fort Worth, TX 76036
MLS# 21035538Listed by: LEGEND HOME CORP - New
 $130,000Active0.29 Acres
$130,000Active0.29 Acres501 Michigan Avenue, Fort Worth, TX 76114
MLS# 21035544Listed by: EAGLE ONE REALTY LLC
