6528 Alexandra Meadows Drive, Fort Worth, TX 76131
Local realty services provided by:ERA Myers & Myers Realty
Listed by:john brooks972-863-1034
Office:jb real estate group
MLS#:21049528
Source:GDAR
Price summary
- Price:$300,000
- Price per sq. ft.:$162.69
- Monthly HOA dues:$30.33
About this home
Whatttttt? Yes - here is the ONE! This move-in ready updated 1-story home is convenient to everything that N. Fort Worth has to offer. Home features 3 bedrooms, 2 full bathrooms, and an open concept layout. There's a sparkling kitchen with gas cooking, stainless steel appliances, a separate dining area, and a family room with cozy gas log fireplace for nice ambiance on cool evenings. The bonus flex room at the front of the home sports built-in storage cabinetry and would make a great office, playroom, dining room, or additional living room. The spacious primary suite is situated at the rear of the home for privacy, and features an ensuite bathroom with dual sinks, a soaking tub, separate shower, and walk-in closet for your needs. Enjoy life in a super convenient location with nearby shopping, dining, restaurants and entertainment options aplenty. See this one today before it gets away!
Contact an agent
Home facts
- Year built:2004
- Listing ID #:21049528
- Added:1 day(s) ago
- Updated:September 04, 2025 at 11:43 AM
Rooms and interior
- Bedrooms:3
- Total bathrooms:2
- Full bathrooms:2
- Living area:1,844 sq. ft.
Heating and cooling
- Cooling:Ceiling Fans, Central Air, Electric
- Heating:Central, Natural Gas
Structure and exterior
- Roof:Composition
- Year built:2004
- Building area:1,844 sq. ft.
- Lot area:0.13 Acres
Schools
- High school:Saginaw
- Middle school:Prairie Vista
- Elementary school:Gililland
Finances and disclosures
- Price:$300,000
- Price per sq. ft.:$162.69
- Tax amount:$7,285
New listings near 6528 Alexandra Meadows Drive
- New
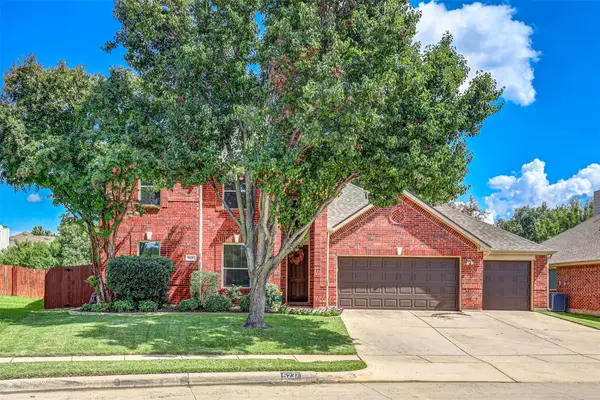 $600,000Active5 beds 4 baths3,323 sq. ft.
$600,000Active5 beds 4 baths3,323 sq. ft.5237 Scenic Point Drive, Fort Worth, TX 76244
MLS# 21047553Listed by: MARTIN REALTY GROUP - New
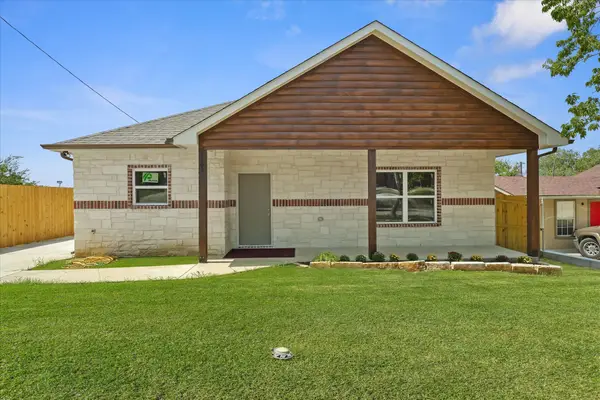 $330,000Active3 beds 2 baths1,693 sq. ft.
$330,000Active3 beds 2 baths1,693 sq. ft.3105 N Pecan Street, Fort Worth, TX 76106
MLS# 21050492Listed by: COMPASS RE TEXAS, LLC - New
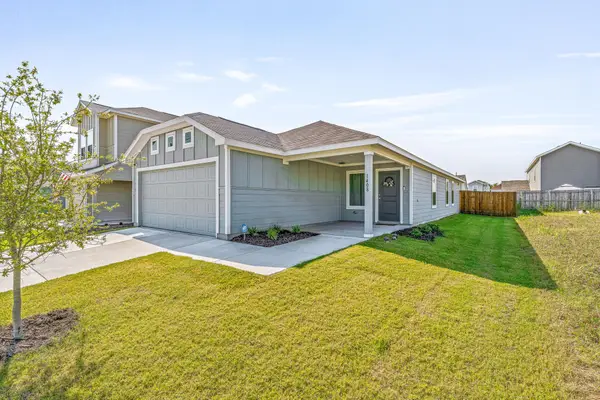 $255,000Active3 beds 2 baths1,411 sq. ft.
$255,000Active3 beds 2 baths1,411 sq. ft.1408 Silver Spruce Lane, Fort Worth, TX 76140
MLS# 21047941Listed by: THE PLATINUM GROUP REAL ESTATE - New
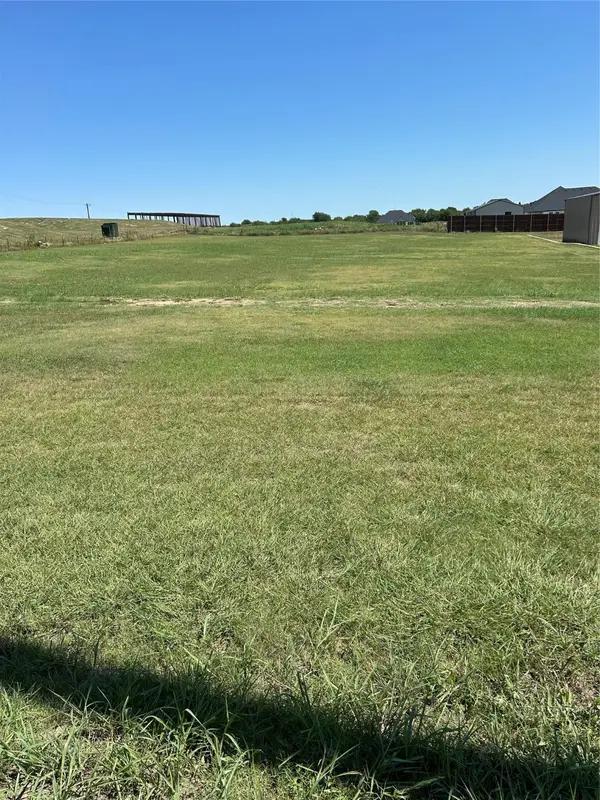 $250,000Active1.25 Acres
$250,000Active1.25 Acres4740 Grant Lane, Fort Worth, TX 76179
MLS# 21043910Listed by: UNITED REAL ESTATE DFW - New
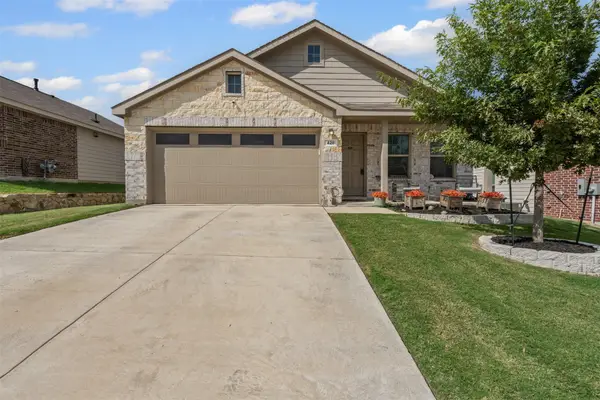 $304,500Active4 beds 2 baths1,681 sq. ft.
$304,500Active4 beds 2 baths1,681 sq. ft.428 Red Rock Trail, Fort Worth, TX 76052
MLS# 21036417Listed by: WILLIAMS TREW REAL ESTATE - New
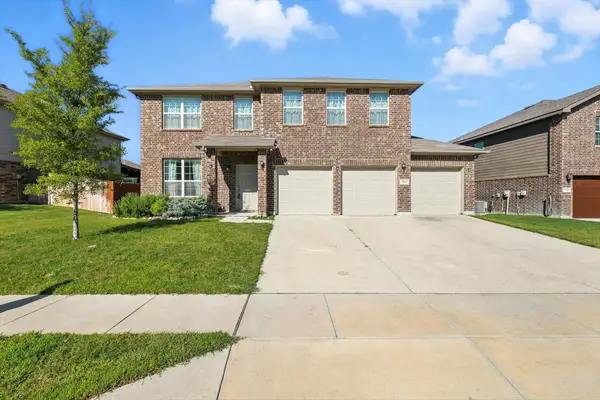 $469,900Active5 beds 4 baths4,030 sq. ft.
$469,900Active5 beds 4 baths4,030 sq. ft.7717 Lake Vista Way, Fort Worth, TX 76179
MLS# 21044736Listed by: FATHOM REALTY LLC - New
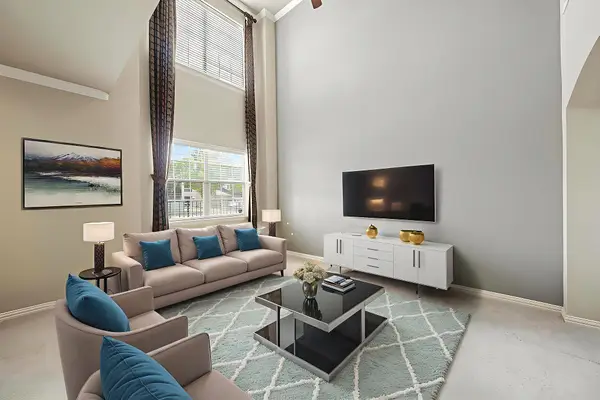 $250,000Active2 beds 3 baths1,410 sq. ft.
$250,000Active2 beds 3 baths1,410 sq. ft.6833 Sandshell Boulevard, Fort Worth, TX 76137
MLS# 21049049Listed by: KELLER WILLIAMS REALTY - New
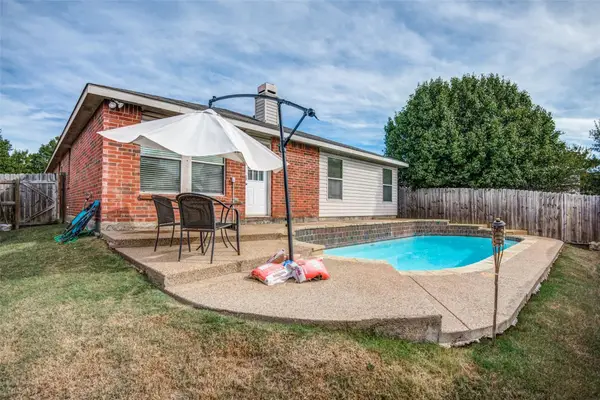 $320,000Active3 beds 2 baths2,093 sq. ft.
$320,000Active3 beds 2 baths2,093 sq. ft.2024 Shawnee Trail, Fort Worth, TX 76247
MLS# 21050251Listed by: 221 REALTY ADVISORS - Open Sun, 2 to 4pmNew
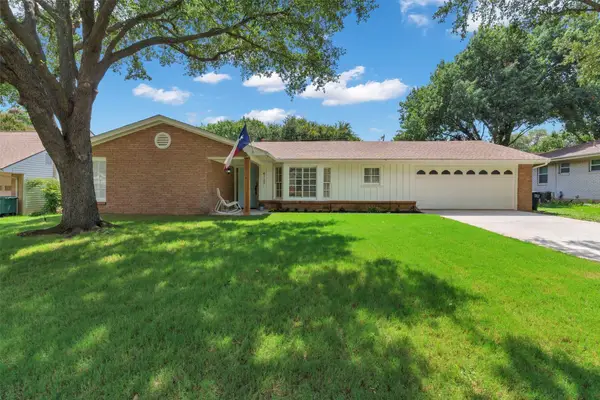 $729,000Active3 beds 2 baths2,500 sq. ft.
$729,000Active3 beds 2 baths2,500 sq. ft.4137 Selkirk Drive W, Fort Worth, TX 76109
MLS# 21042831Listed by: UNITED REAL ESTATE - New
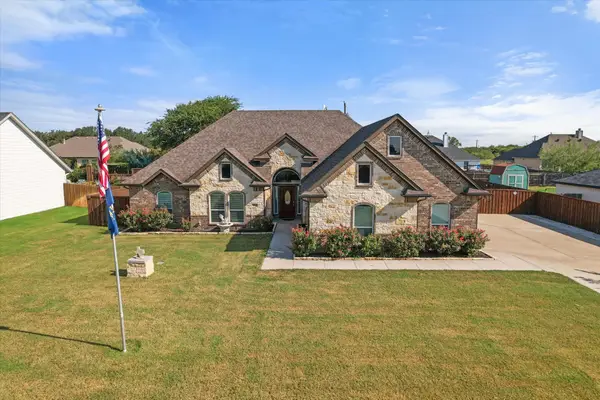 $475,000Active3 beds 2 baths2,078 sq. ft.
$475,000Active3 beds 2 baths2,078 sq. ft.12424 Messer Court, Fort Worth, TX 76126
MLS# 21048528Listed by: STEGMEIER REALTY
