6620 Seth Barwise Street, Fort Worth, TX 76179
Local realty services provided by:ERA Courtyard Real Estate
6620 Seth Barwise Street,Fort Worth, TX 76179
$490,000
- 4 Beds
- 4 Baths
- 2,747 sq. ft.
- Single family
- Active
Listed by:santiago pulido817-703-5557
Office:perla realty group, llc.
MLS#:21100559
Source:GDAR
Price summary
- Price:$490,000
- Price per sq. ft.:$178.38
About this home
Discover modern luxury and thoughtful design in this brand-new custom home located in the highly desirable EMS-ISD district. The home features 4 bedrooms, each with a walk-in closet, and 3.5 bathrooms designed with elegant finishes. The open-concept layout seamlessly connects the living, dining, and kitchen areas — perfect for entertaining. A modern electric fireplace adds warmth and ambiance to the living space. The chef-inspired kitchen includes a double oven, microwave, dishwasher, garbage disposal, pantry, and a butler’s pantry for extra storage and prep space. Enjoy a dedicated dining room and spacious laundry area for everyday convenience. The oversized 2-car garage (23’ x 24’) is designed to fit large vehicles, such as a Ford F250 4x4 Super Duty Crew Cab, with side access wide enough to drive into the backyard — ideal for RV, boat, or additional parking. Located just minutes from Loop 820 and I-35, this home offers easy access to major highways, shopping centers, dining, and entertainment options — combining convenience with luxury suburban living. Additional highlights include a large front and backyard, 10-year structural warranty, 2-year systems warranty, and 1-year workmanship warranty for peace of mind. Enjoy modern living, excellent schools, and the freedom of no HOA — all in one exceptional new home.
Contact an agent
Home facts
- Year built:2025
- Listing ID #:21100559
- Added:1 day(s) ago
- Updated:October 30, 2025 at 11:45 PM
Rooms and interior
- Bedrooms:4
- Total bathrooms:4
- Full bathrooms:3
- Half bathrooms:1
- Living area:2,747 sq. ft.
Structure and exterior
- Year built:2025
- Building area:2,747 sq. ft.
- Lot area:0.35 Acres
Schools
- High school:Boswell
- Middle school:Creekview
- Elementary school:Elkins
Finances and disclosures
- Price:$490,000
- Price per sq. ft.:$178.38
- Tax amount:$1,560
New listings near 6620 Seth Barwise Street
- New
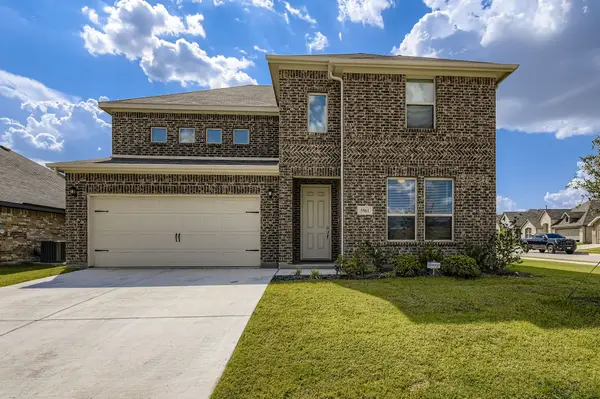 $515,000Active4 beds 3 baths3,055 sq. ft.
$515,000Active4 beds 3 baths3,055 sq. ft.5961 Halls Lake Loop, Fort Worth, TX 76179
MLS# 21033358Listed by: KELLER WILLIAMS REALTY DPR - New
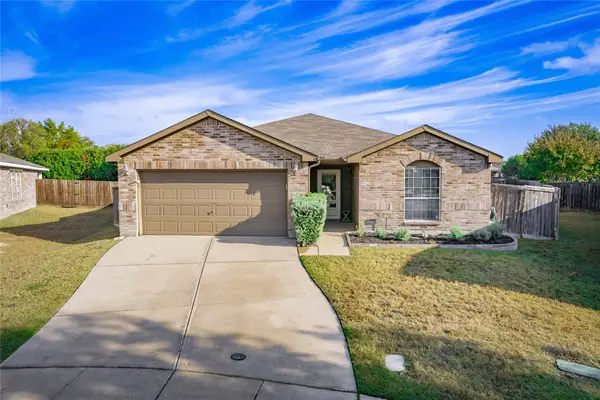 $345,000Active4 beds 2 baths1,820 sq. ft.
$345,000Active4 beds 2 baths1,820 sq. ft.9236 Monument Court, Fort Worth, TX 76244
MLS# 21074011Listed by: WATTERS INTERNATIONAL REALTY - New
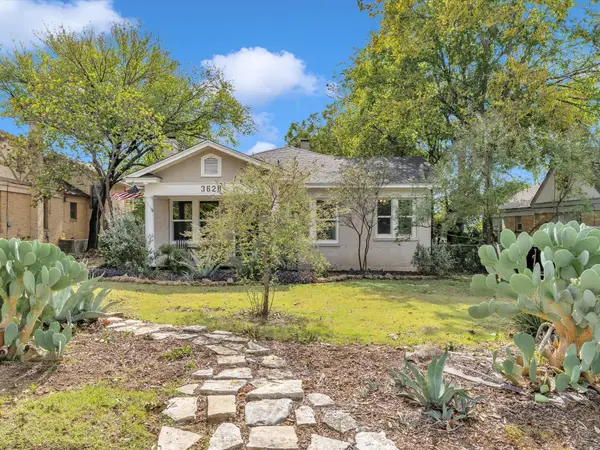 $237,000Active3 beds 2 baths1,564 sq. ft.
$237,000Active3 beds 2 baths1,564 sq. ft.3628 Purington Avenue, Fort Worth, TX 76103
MLS# 21096796Listed by: MONUMENT REALTY - New
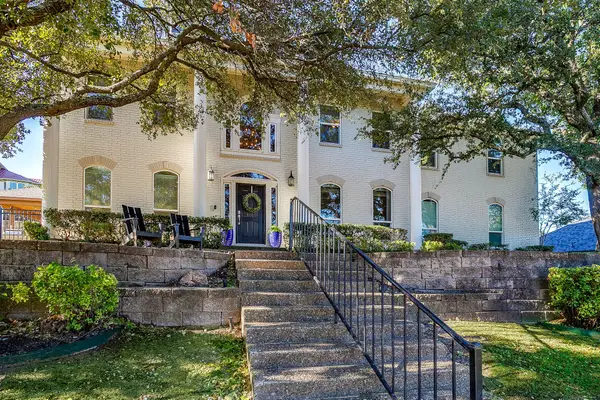 $775,000Active4 beds 4 baths3,598 sq. ft.
$775,000Active4 beds 4 baths3,598 sq. ft.4408 Lost Creek Boulevard, Fort Worth, TX 76008
MLS# 21099942Listed by: LEAGUE REAL ESTATE - New
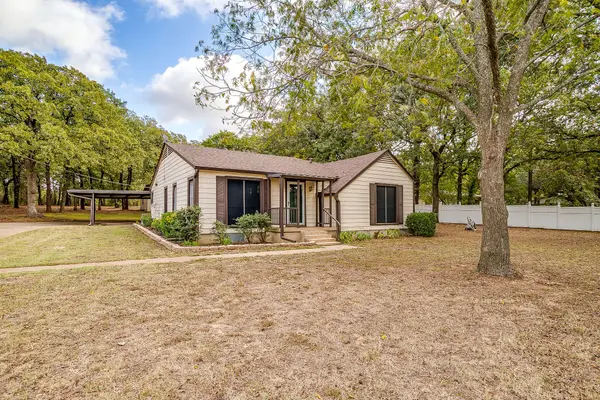 $320,000Active2 beds 1 baths1,944 sq. ft.
$320,000Active2 beds 1 baths1,944 sq. ft.6061 Carey Road, Fort Worth, TX 76140
MLS# 21100353Listed by: LEAGUE REAL ESTATE - New
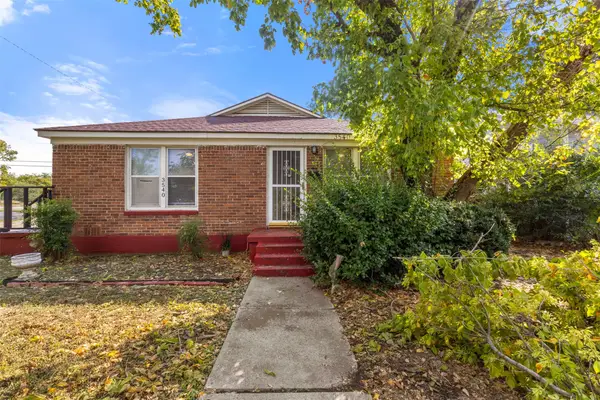 $220,000Active3 beds 2 baths1,326 sq. ft.
$220,000Active3 beds 2 baths1,326 sq. ft.3540 Burton Avenue, Fort Worth, TX 76105
MLS# 21100693Listed by: ONEPLUS REALTY GROUP, LLC - Open Sun, 12 to 2pmNew
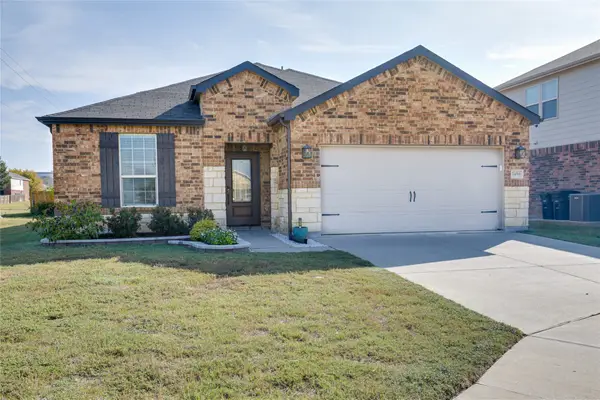 $349,900Active3 beds 2 baths1,739 sq. ft.
$349,900Active3 beds 2 baths1,739 sq. ft.7456 Bronsind Trail, Fort Worth, TX 76131
MLS# 21092884Listed by: BETTER HOMES & GARDENS, WINANS - New
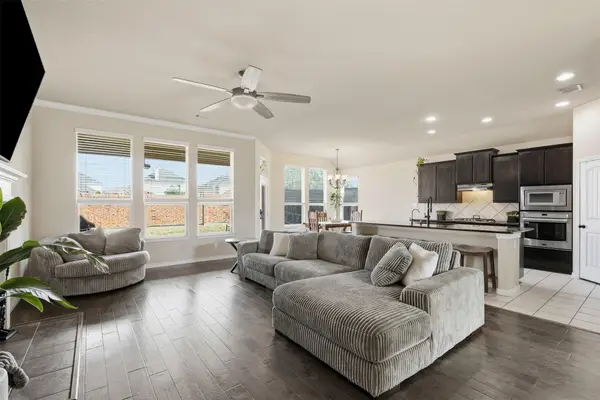 $380,000Active4 beds 2 baths2,199 sq. ft.
$380,000Active4 beds 2 baths2,199 sq. ft.5032 Breezewind Lane, Fort Worth, TX 76123
MLS# 21095050Listed by: BRIGGS FREEMAN SOTHEBY'S INT'L - New
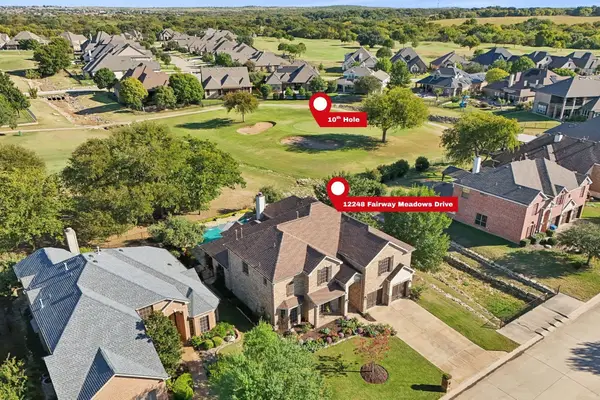 $675,000Active5 beds 4 baths4,278 sq. ft.
$675,000Active5 beds 4 baths4,278 sq. ft.12248 Fairway Meadows Drive, Fort Worth, TX 76179
MLS# 21095721Listed by: KELLER WILLIAMS REALTY - New
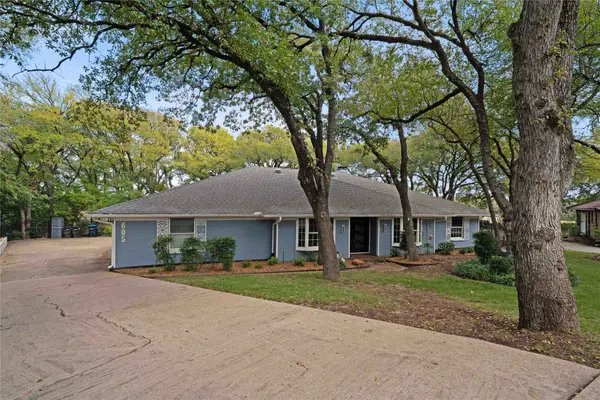 $415,000Active3 beds 3 baths2,506 sq. ft.
$415,000Active3 beds 3 baths2,506 sq. ft.605 Highwoods Trail, Fort Worth, TX 76112
MLS# 21099165Listed by: KELLER WILLIAMS FRISCO STARS
