6731 Trail Cliff Way, Fort Worth, TX 76132
Local realty services provided by:ERA Steve Cook & Co, Realtors
Listed by: mike kruizinga972-774-9888
Office: better homes & gardens, winans
MLS#:21004453
Source:GDAR
Price summary
- Price:$489,993
- Price per sq. ft.:$132.14
- Monthly HOA dues:$50
About this home
Designer Home in Hulen Bend Estates priced below tax appraisal, and at this super low price per SF, You can’t even build it for that price! The ultimate Chef’s Kitchen with Over $25k in commercial and designer kitchen appliance upgrades including a double built-in stainless commercial style refrigerator-freezer, a double built-in stainless commercial style oven, built-in stainless microwave, 5 burner gas cooktop on xl island, built-in stainless dual zone wine cooler, beautiful granite counter tops, walk-in pantry, and plenty of counter and cabinet space. Super energy efficient for a home this size with solar panels to off-set or eliminate your electric bill depending on your usage, and natural gas to power your water heaters, furnaces, and oven-cooktop, plus a Clipper Creek Level 2 car charging station built into the garage for your electric or hybrid vehicle. Over 3,700 SF of well appointed space including 5 bedrooms with the master downstairs, 3.5 baths, 3 full living areas, designated office downstairs, formal dining, eat-in kitchen space, detached oversized garage in rear of property with a private electric gated drive; floor plan in media. Both HVAC replaced May 2022. HOA amenities include community pool, playground, and dog park and are within walking distance from the home. Easy access to Chisholm Trail Parkway, Hulen St., and Bryant Irvin near all the shopping and entertainment amenities in this desirable SW Fort Worth area. Seller open to helping buyer with closing costs, and listing is buyer agent friendly so ask your agent to book you a showing today.
Contact an agent
Home facts
- Year built:1996
- Listing ID #:21004453
- Added:119 day(s) ago
- Updated:November 15, 2025 at 12:42 PM
Rooms and interior
- Bedrooms:5
- Total bathrooms:4
- Full bathrooms:3
- Half bathrooms:1
- Living area:3,708 sq. ft.
Heating and cooling
- Cooling:Central Air, Electric
- Heating:Central, Natural Gas
Structure and exterior
- Year built:1996
- Building area:3,708 sq. ft.
- Lot area:0.19 Acres
Schools
- High school:North Crowley
- Elementary school:Oakmont
Finances and disclosures
- Price:$489,993
- Price per sq. ft.:$132.14
- Tax amount:$12,036
New listings near 6731 Trail Cliff Way
- New
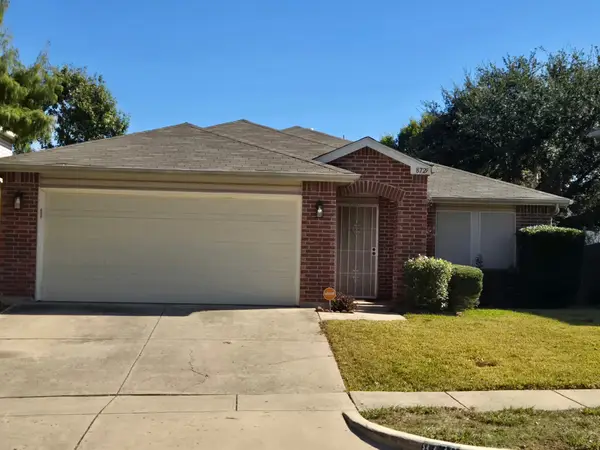 $260,000Active3 beds 2 baths1,899 sq. ft.
$260,000Active3 beds 2 baths1,899 sq. ft.8729 Cove Meadow Lane, Fort Worth, TX 76123
MLS# 21112216Listed by: HOMESMART STARS - New
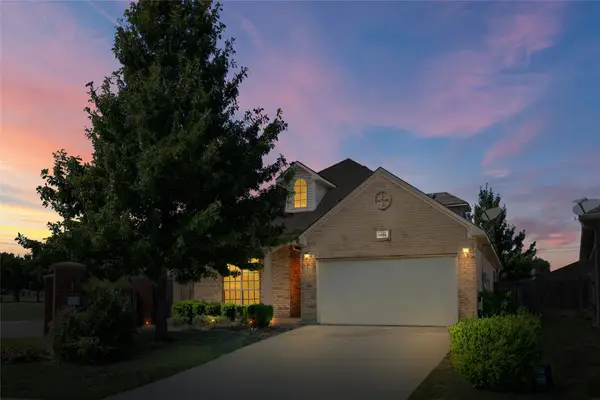 $300,000Active4 beds 3 baths2,458 sq. ft.
$300,000Active4 beds 3 baths2,458 sq. ft.5532 Grayson Ridge Drive, Fort Worth, TX 76179
MLS# 21113552Listed by: RE/MAX TRINITY - New
 $150,000Active3 beds 1 baths980 sq. ft.
$150,000Active3 beds 1 baths980 sq. ft.2655 Ash Crescent Street, Fort Worth, TX 76104
MLS# 21113488Listed by: SHOWCASE DFW REALTY LLC - New
 $295,000Active3 beds 2 baths1,992 sq. ft.
$295,000Active3 beds 2 baths1,992 sq. ft.2104 Montclair Drive, Fort Worth, TX 76103
MLS# 21113435Listed by: WORTH CLARK REALTY - New
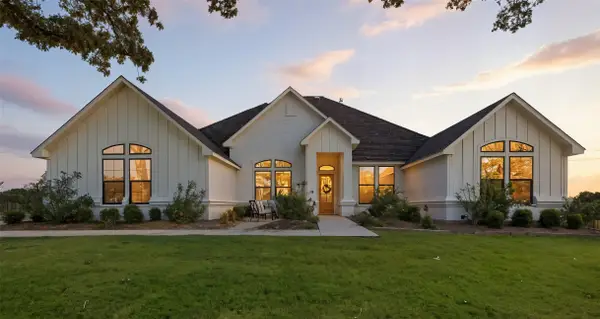 $1,395,000Active4 beds 4 baths4,002 sq. ft.
$1,395,000Active4 beds 4 baths4,002 sq. ft.7754 Barber Ranch Road, Fort Worth, TX 76126
MLS# 21100101Listed by: WILLIAMS TREW REAL ESTATE - New
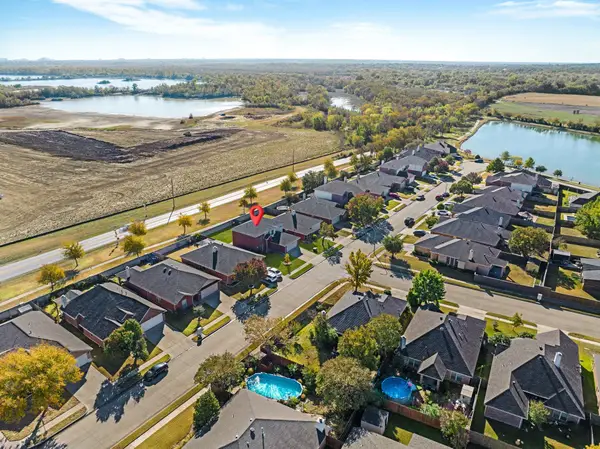 $399,000Active4 beds 3 baths2,013 sq. ft.
$399,000Active4 beds 3 baths2,013 sq. ft.2400 Rushing Springs Drive, Fort Worth, TX 76118
MLS# 21113068Listed by: COMPASS RE TEXAS, LLC - New
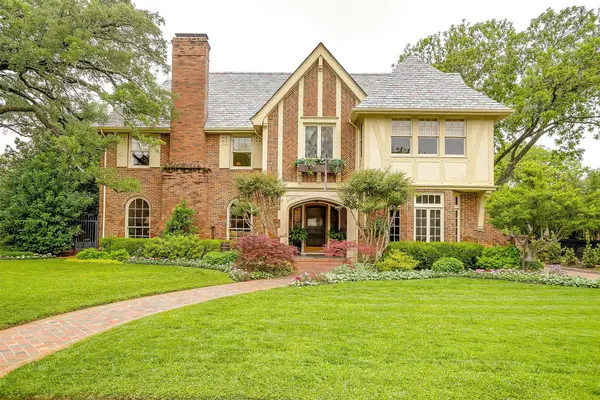 $2,200,000Active4 beds 3 baths5,242 sq. ft.
$2,200,000Active4 beds 3 baths5,242 sq. ft.2424 Medford Court W, Fort Worth, TX 76109
MLS# 21108905Listed by: COMPASS RE TEXAS, LLC - New
 $344,000Active4 beds 2 baths1,850 sq. ft.
$344,000Active4 beds 2 baths1,850 sq. ft.6956 Big Wichita Drive, Fort Worth, TX 76179
MLS# 21112344Listed by: TEXAS REALTY SOURCE, LLC. - Open Sun, 2 to 4pmNew
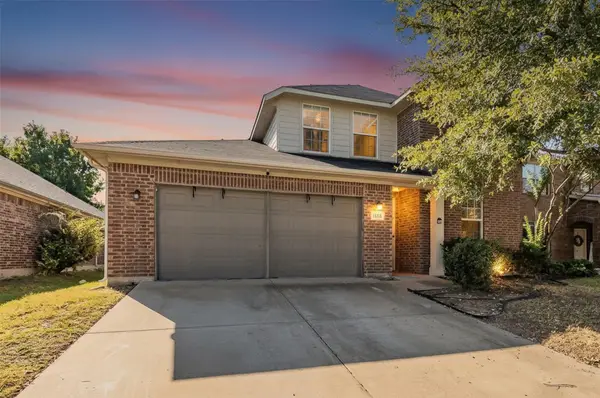 $345,000Active4 beds 3 baths2,392 sq. ft.
$345,000Active4 beds 3 baths2,392 sq. ft.1260 Mountain Air Trail, Fort Worth, TX 76131
MLS# 21113194Listed by: PHELPS REALTY GROUP, LLC - New
 $169,999Active1 beds 1 baths744 sq. ft.
$169,999Active1 beds 1 baths744 sq. ft.4401 Bellaire Drive S #126S, Fort Worth, TX 76109
MLS# 42243591Listed by: SURGE REALTY
