6809 Lahontan Drive, Fort Worth, TX 76132
Local realty services provided by:ERA Myers & Myers Realty
Listed by: deeann moore817-294-8200
Office: moore real estate
MLS#:20886558
Source:GDAR
Price summary
- Price:$2,195,000
- Price per sq. ft.:$405.21
- Monthly HOA dues:$250
About this home
This beautifully remodeled modern estate, originally designed by Sean Knight and transformed by Providence Homes in 2020, is located within the exclusive, gated, and guarded golf course community of Mira Vista. The home is perfectly positioned overlooking the 13th fairway, offering breathtaking views from every angle. Expansive windows throughout the home showcase the stunning pool and outdoor living spaces, creating an incredible atmosphere for relaxation and entertaining. The gourmet kitchen is a chef's dream, featuring quartz countertops, professional-grade appliances, a steam oven, built-in coffee maker, dual sinks, and a large island with seating for six. The primary suite is a true retreat, featuring a spa-inspired ensuite with a freestanding jetted tub, separate shower, dual vanities, and a custom closet. Continuing on the main floor, you'll find a guest bedroom with an ensuite. The lower level features two additional guest bedrooms, each with an ensuite, along with a game room, media room, exercise room, and an extra living area complete with a wet bar. Large glass retractable doors open up to an exceptional indoor-outdoor entertaining space. An elevator provides easy access to both livable floors and the attic. The oversized three-car garage is equipped with vinyl flooring, built-in cabinets, and a built-in refrigerator. The backyard offers a spacious pool, retractable awning, and multiple balconies and porches that provide stunning views from every angle of the property.
Contact an agent
Home facts
- Year built:2007
- Listing ID #:20886558
- Added:228 day(s) ago
- Updated:November 15, 2025 at 08:44 AM
Rooms and interior
- Bedrooms:4
- Total bathrooms:6
- Full bathrooms:4
- Half bathrooms:2
- Living area:5,417 sq. ft.
Heating and cooling
- Cooling:Ceiling Fans, Central Air, Electric
- Heating:Central, Fireplaces, Natural Gas
Structure and exterior
- Roof:Tile
- Year built:2007
- Building area:5,417 sq. ft.
- Lot area:0.39 Acres
Schools
- High school:North Crowley
- Middle school:Summer Creek
- Elementary school:June W Davis
Finances and disclosures
- Price:$2,195,000
- Price per sq. ft.:$405.21
- Tax amount:$32,108
New listings near 6809 Lahontan Drive
- New
 $150,000Active3 beds 1 baths980 sq. ft.
$150,000Active3 beds 1 baths980 sq. ft.2655 Ash Crescent Street, Fort Worth, TX 76104
MLS# 21113488Listed by: SHOWCASE DFW REALTY LLC - New
 $295,000Active3 beds 2 baths1,992 sq. ft.
$295,000Active3 beds 2 baths1,992 sq. ft.2104 Montclair Drive, Fort Worth, TX 76103
MLS# 21113435Listed by: WORTH CLARK REALTY - New
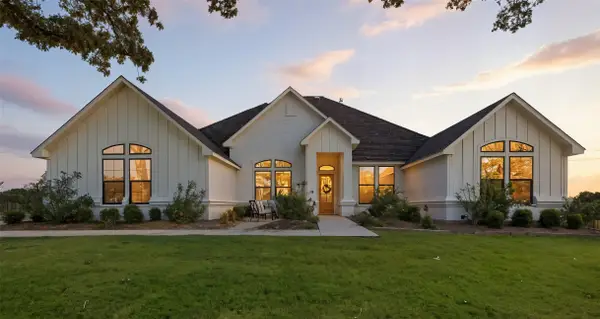 $1,395,000Active4 beds 4 baths4,002 sq. ft.
$1,395,000Active4 beds 4 baths4,002 sq. ft.7754 Barber Ranch Road, Fort Worth, TX 76126
MLS# 21100101Listed by: WILLIAMS TREW REAL ESTATE - New
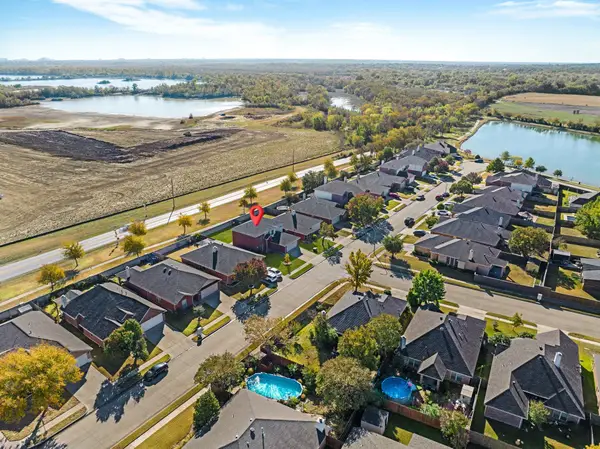 $399,000Active4 beds 3 baths2,013 sq. ft.
$399,000Active4 beds 3 baths2,013 sq. ft.2400 Rushing Springs Drive, Fort Worth, TX 76118
MLS# 21113068Listed by: COMPASS RE TEXAS, LLC - New
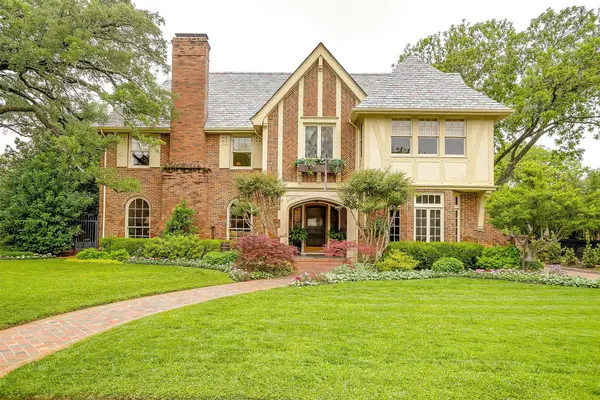 $2,200,000Active4 beds 3 baths5,242 sq. ft.
$2,200,000Active4 beds 3 baths5,242 sq. ft.2424 Medford Court W, Fort Worth, TX 76109
MLS# 21108905Listed by: COMPASS RE TEXAS, LLC - New
 $344,000Active4 beds 2 baths1,850 sq. ft.
$344,000Active4 beds 2 baths1,850 sq. ft.6956 Big Wichita Drive, Fort Worth, TX 76179
MLS# 21112344Listed by: TEXAS REALTY SOURCE, LLC. - Open Sun, 2 to 4pmNew
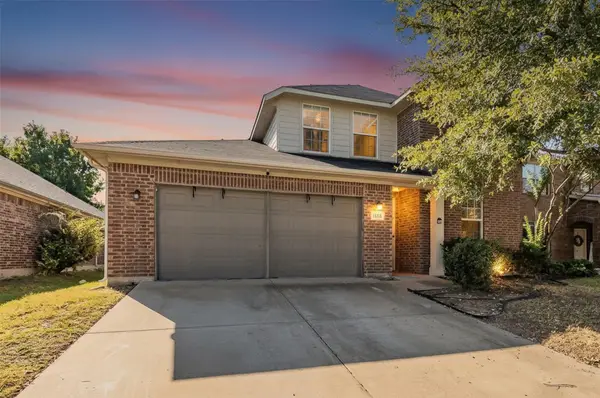 $345,000Active4 beds 3 baths2,392 sq. ft.
$345,000Active4 beds 3 baths2,392 sq. ft.1260 Mountain Air Trail, Fort Worth, TX 76131
MLS# 21113194Listed by: PHELPS REALTY GROUP, LLC - New
 $169,999Active1 beds 1 baths744 sq. ft.
$169,999Active1 beds 1 baths744 sq. ft.4401 Bellaire Drive S #126S, Fort Worth, TX 76109
MLS# 42243591Listed by: SURGE REALTY 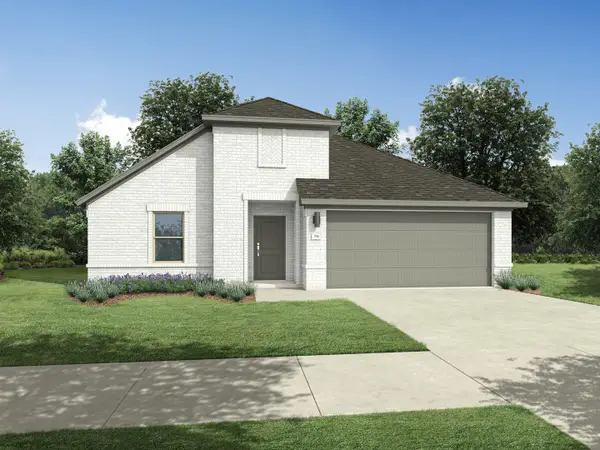 $344,990Active4 beds 3 baths2,111 sq. ft.
$344,990Active4 beds 3 baths2,111 sq. ft.9400 Wild West Way, Crowley, TX 76036
MLS# 21083958Listed by: HOMESUSA.COM- New
 $549,000Active3 beds 3 baths2,305 sq. ft.
$549,000Active3 beds 3 baths2,305 sq. ft.2110 Washington Avenue, Fort Worth, TX 76110
MLS# 21109378Listed by: REDFIN CORPORATION
