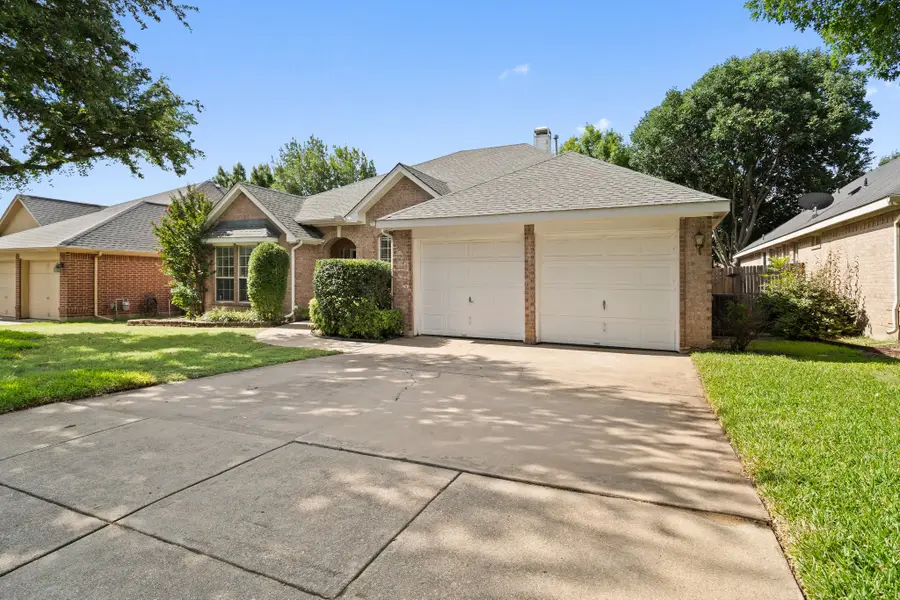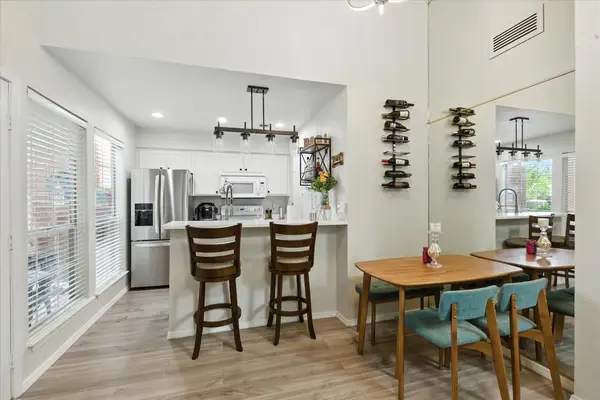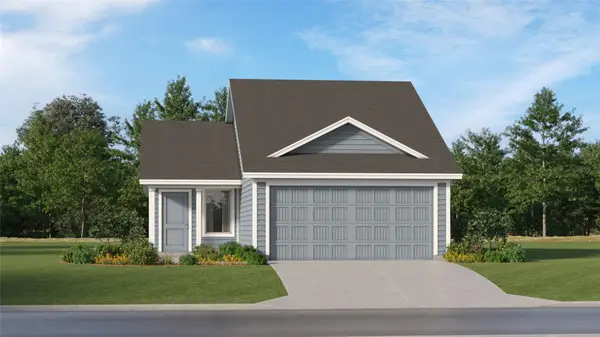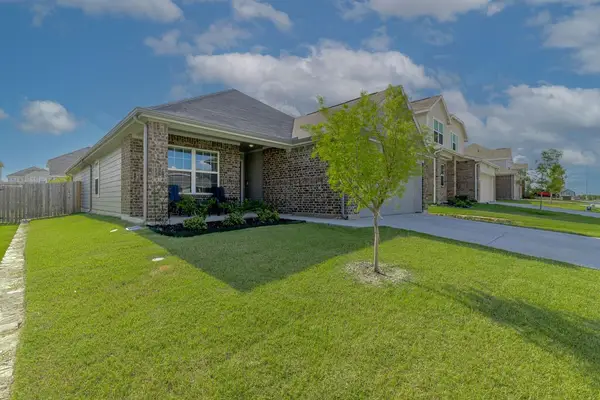6905 Windwood Trail, Fort Worth, TX 76132
Local realty services provided by:ERA Steve Cook & Co, Realtors



Listed by:eric hacker817-801-3030
Office:briggs freeman sothebys intl
MLS#:20983943
Source:GDAR
Price summary
- Price:$384,900
- Price per sq. ft.:$145.52
- Monthly HOA dues:$50
About this home
Beautifully updated 4-bedroom, 2.5-bath home located in the highly sought-after Hulen Bend Estates, a peaceful Fort Worth neighborhood known for its mature trees and welcoming charm. This move-in-ready home features fresh interior paint, a newly painted kitchen with granite countertops, stylish backsplash, updated light fixtures, new appliances, new tile, wood laminate flooring, and newly laid grass. The open-concept kitchen flows seamlessly into the spacious living area, creating the perfect space for both everyday living and entertaining. A dedicated study offers a quiet work-from-home option, while the formal dining room adds a touch of sophistication. The private primary suite provides a serene retreat, and the additional bedrooms are generously sized for comfort and flexibility. Key upgrades include a 2020 AC unit and a 2019 roof, offering peace of mind. The cozy backyard is ideal for relaxing or entertaining, and the neighborhood amenities include a community pool, playground, picnic area, and dog park. Conveniently located near shopping, dining, and top-rated schools, this home offers the perfect combination of style, comfort, and lifestyle.
Contact an agent
Home facts
- Year built:1997
- Listing Id #:20983943
- Added:51 day(s) ago
- Updated:August 09, 2025 at 11:40 AM
Rooms and interior
- Bedrooms:4
- Total bathrooms:3
- Full bathrooms:2
- Half bathrooms:1
- Living area:2,645 sq. ft.
Structure and exterior
- Year built:1997
- Building area:2,645 sq. ft.
- Lot area:0.16 Acres
Schools
- High school:North Crowley
- Middle school:Summer Creek
- Elementary school:Oakmont
Finances and disclosures
- Price:$384,900
- Price per sq. ft.:$145.52
- Tax amount:$9,322
New listings near 6905 Windwood Trail
- New
 $400,000Active4 beds 3 baths2,485 sq. ft.
$400,000Active4 beds 3 baths2,485 sq. ft.5060 Sugarcane Lane, Fort Worth, TX 76179
MLS# 21031673Listed by: RE/MAX TRINITY - New
 $205,000Active3 beds 1 baths1,390 sq. ft.
$205,000Active3 beds 1 baths1,390 sq. ft.3151 Mims Street, Fort Worth, TX 76112
MLS# 21034537Listed by: KELLER WILLIAMS FORT WORTH - New
 $190,000Active2 beds 2 baths900 sq. ft.
$190,000Active2 beds 2 baths900 sq. ft.1463 Meadowood Village Drive, Fort Worth, TX 76120
MLS# 21035183Listed by: EXP REALTY, LLC - New
 $99,000Active3 beds 1 baths1,000 sq. ft.
$99,000Active3 beds 1 baths1,000 sq. ft.3613 Avenue K, Fort Worth, TX 76105
MLS# 21035493Listed by: RENDON REALTY, LLC - New
 $258,999Active3 beds 2 baths1,266 sq. ft.
$258,999Active3 beds 2 baths1,266 sq. ft.11526 Antrim Place, Justin, TX 76247
MLS# 21035527Listed by: TURNER MANGUM LLC - New
 $406,939Active3 beds 3 baths2,602 sq. ft.
$406,939Active3 beds 3 baths2,602 sq. ft.6925 Night Owl Lane, Fort Worth, TX 76036
MLS# 21035538Listed by: LEGEND HOME CORP - New
 $130,000Active0.29 Acres
$130,000Active0.29 Acres501 Michigan Avenue, Fort Worth, TX 76114
MLS# 21035544Listed by: EAGLE ONE REALTY LLC - New
 $386,924Active3 beds 2 baths1,920 sq. ft.
$386,924Active3 beds 2 baths1,920 sq. ft.6932 Night Owl Lane, Fort Worth, TX 76036
MLS# 21035582Listed by: LEGEND HOME CORP - New
 $335,000Active3 beds 2 baths2,094 sq. ft.
$335,000Active3 beds 2 baths2,094 sq. ft.8409 Meadow Sweet Lane, Fort Worth, TX 76123
MLS# 21030543Listed by: TRINITY GROUP REALTY - New
 $329,000Active3 beds 2 baths1,704 sq. ft.
$329,000Active3 beds 2 baths1,704 sq. ft.9921 Flying Wing Way, Fort Worth, TX 76131
MLS# 21031158Listed by: COMPASS RE TEXAS, LLC
