7020 Shinnecock Hills, Fort Worth, TX 76132
Local realty services provided by:ERA Courtyard Real Estate
Listed by: gwendolyn harper817-731-8466
Office: briggs freeman sotheby's int'l
MLS#:20878739
Source:GDAR
Price summary
- Price:$2,075,000
- Price per sq. ft.:$428.98
- Monthly HOA dues:$236.67
About this home
Resort style living in beautiful, guarded Mira Vista. Built by Glendarroch Homes in 2018, this home has everything! A grand foyer welcomes you inside with gorgeous hardwood floors and a stately staircase, flanked by a study with glass French doors and a large formal dining room. The spacious family room is open to the luxury kitchen with high-end stainless-steel appliances, exquisite quartz countertops, and a large butler pantry with built-in full size wine fridge. First floor primary suite with spa-like bathroom, double vanities, make-up counter, and 2 large walk-in closets. A secondary guest suite is also located on the first floor, with a large en-suite bathroom. Upstairs boasts a giant flex room with built-in sink, mini-fridge, and a second powder bath. Off the flex room is a large media room, perfect for watching movies and games! There are 2 large bedrooms on the second floor, both with their own en-suites and large walk-in closets. The backyard is its own oasis! A covered patio with retractable shades, a cozy, gas fireplace, large glass sliding doors, and a built-in grill. The sparkling pool and spa were built in 2021, with waterfall features and a fire pit! The driveway is gated, with extra space for the basketball goal or riding bikes, all on quiet cul-de-sac, backing up to the Mira Vista nature trail.
Contact an agent
Home facts
- Year built:2018
- Listing ID #:20878739
- Added:238 day(s) ago
- Updated:November 15, 2025 at 12:42 PM
Rooms and interior
- Bedrooms:4
- Total bathrooms:6
- Full bathrooms:4
- Half bathrooms:2
- Living area:4,837 sq. ft.
Heating and cooling
- Cooling:Central Air
- Heating:Natural Gas
Structure and exterior
- Roof:Concrete
- Year built:2018
- Building area:4,837 sq. ft.
- Lot area:0.36 Acres
Schools
- High school:North Crowley
- Middle school:Crowley
- Elementary school:Oakmont
Finances and disclosures
- Price:$2,075,000
- Price per sq. ft.:$428.98
New listings near 7020 Shinnecock Hills
- New
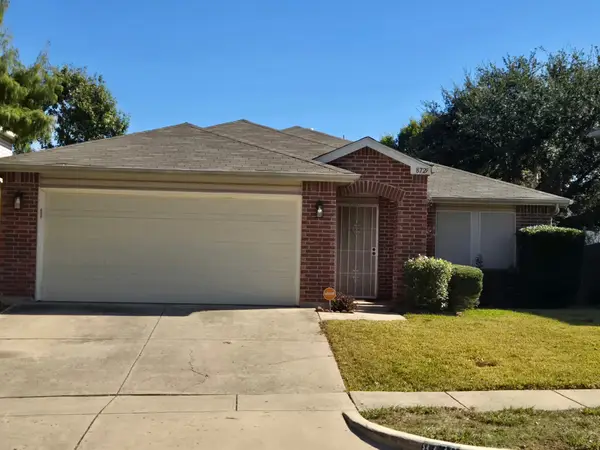 $260,000Active3 beds 2 baths1,899 sq. ft.
$260,000Active3 beds 2 baths1,899 sq. ft.8729 Cove Meadow Lane, Fort Worth, TX 76123
MLS# 21112216Listed by: HOMESMART STARS - New
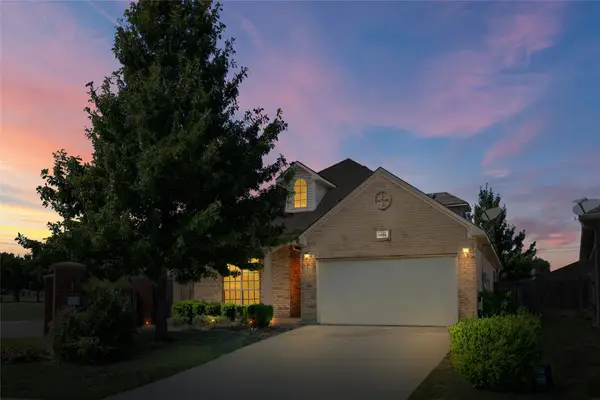 $300,000Active4 beds 3 baths2,458 sq. ft.
$300,000Active4 beds 3 baths2,458 sq. ft.5532 Grayson Ridge Drive, Fort Worth, TX 76179
MLS# 21113552Listed by: RE/MAX TRINITY - New
 $150,000Active3 beds 1 baths980 sq. ft.
$150,000Active3 beds 1 baths980 sq. ft.2655 Ash Crescent Street, Fort Worth, TX 76104
MLS# 21113488Listed by: SHOWCASE DFW REALTY LLC - New
 $295,000Active3 beds 2 baths1,992 sq. ft.
$295,000Active3 beds 2 baths1,992 sq. ft.2104 Montclair Drive, Fort Worth, TX 76103
MLS# 21113435Listed by: WORTH CLARK REALTY - New
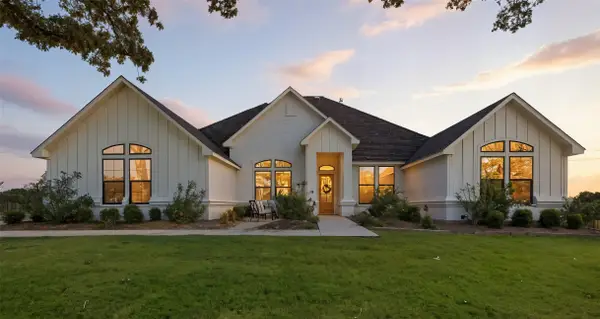 $1,395,000Active4 beds 4 baths4,002 sq. ft.
$1,395,000Active4 beds 4 baths4,002 sq. ft.7754 Barber Ranch Road, Fort Worth, TX 76126
MLS# 21100101Listed by: WILLIAMS TREW REAL ESTATE - New
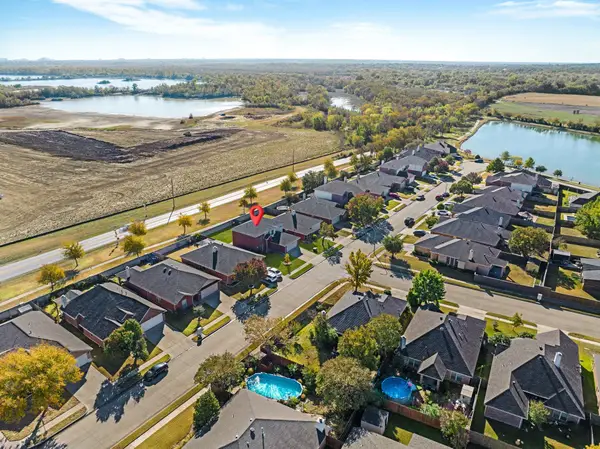 $399,000Active4 beds 3 baths2,013 sq. ft.
$399,000Active4 beds 3 baths2,013 sq. ft.2400 Rushing Springs Drive, Fort Worth, TX 76118
MLS# 21113068Listed by: COMPASS RE TEXAS, LLC - New
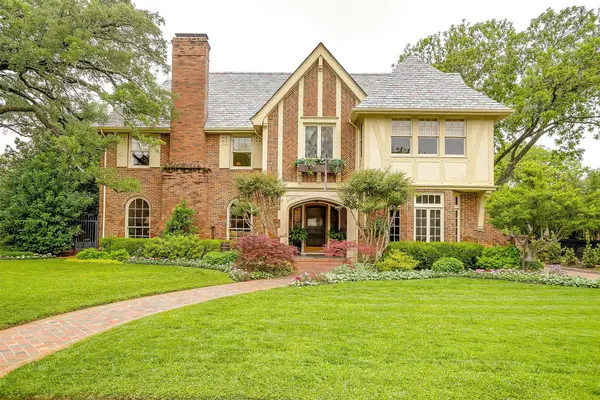 $2,200,000Active4 beds 3 baths5,242 sq. ft.
$2,200,000Active4 beds 3 baths5,242 sq. ft.2424 Medford Court W, Fort Worth, TX 76109
MLS# 21108905Listed by: COMPASS RE TEXAS, LLC - New
 $344,000Active4 beds 2 baths1,850 sq. ft.
$344,000Active4 beds 2 baths1,850 sq. ft.6956 Big Wichita Drive, Fort Worth, TX 76179
MLS# 21112344Listed by: TEXAS REALTY SOURCE, LLC. - Open Sun, 2 to 4pmNew
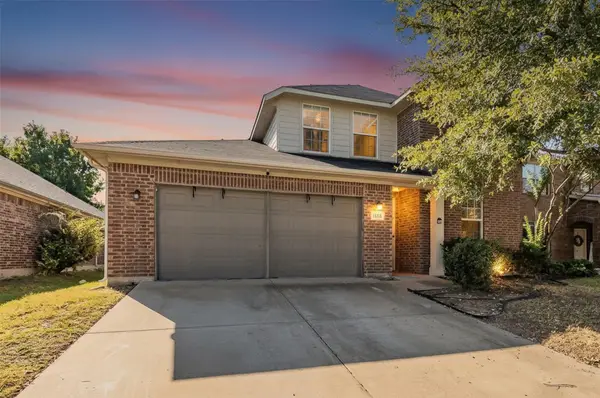 $345,000Active4 beds 3 baths2,392 sq. ft.
$345,000Active4 beds 3 baths2,392 sq. ft.1260 Mountain Air Trail, Fort Worth, TX 76131
MLS# 21113194Listed by: PHELPS REALTY GROUP, LLC - New
 $169,999Active1 beds 1 baths744 sq. ft.
$169,999Active1 beds 1 baths744 sq. ft.4401 Bellaire Drive S #126S, Fort Worth, TX 76109
MLS# 42243591Listed by: SURGE REALTY
