712 Finchley Drive, Fort Worth, TX 76247
Local realty services provided by:ERA Newlin & Company
Listed by:sara keleher817-291-6530
Office:compass re texas, llc.
MLS#:21043985
Source:GDAR
Price summary
- Price:$408,000
- Price per sq. ft.:$199.9
- Monthly HOA dues:$57.83
About this home
Sophisticated, spacious, and private, this 3 yr old home in the Trails of Elizabeth Creek has a greenbelt on two sides. Great location in Northwest ISD, just west of I35 and 114 with new neighborhood elementary down the street as well as community pool, clubhouse, parks, trails and pond. Pleasing neutral palette begins with light wood tone ceramic tile throughout the home, prettily contrasted with fresh white cabinets and quartz and granite counters. You will love the luxurious look and feel of wood with the durability and easy care of tile. Excellent floor plan features a large kitchen flowing seamlessly into the living and dining, and all overlooking the backyard and natural area behind. Island Kitchen with separate beverage bar has a gas range, a breakfast bar, an abundance of counter and cabinet space and a walk in pantry. Two bedrooms are at the front of the house, with a bath in between, and a third bedroom, currently an office, opposite. The primary suite is spacious and bright with large ensuite bath and huge customized closet. Backyard has an oversized covered patio with custom pergola, nestled in the prairie that stretches for miles beyond the fence. Solar panels, power bank and tankless water heater ensure low utility bills.
Contact an agent
Home facts
- Year built:2022
- Listing ID #:21043985
- Added:1 day(s) ago
- Updated:September 05, 2025 at 12:41 AM
Rooms and interior
- Bedrooms:4
- Total bathrooms:2
- Full bathrooms:2
- Living area:2,041 sq. ft.
Structure and exterior
- Roof:Composition
- Year built:2022
- Building area:2,041 sq. ft.
- Lot area:0.13 Acres
Schools
- High school:Northwest
- Middle school:Chisholmtr
- Elementary school:Hatfield
Finances and disclosures
- Price:$408,000
- Price per sq. ft.:$199.9
- Tax amount:$5,152
New listings near 712 Finchley Drive
- Open Sat, 12 to 2pmNew
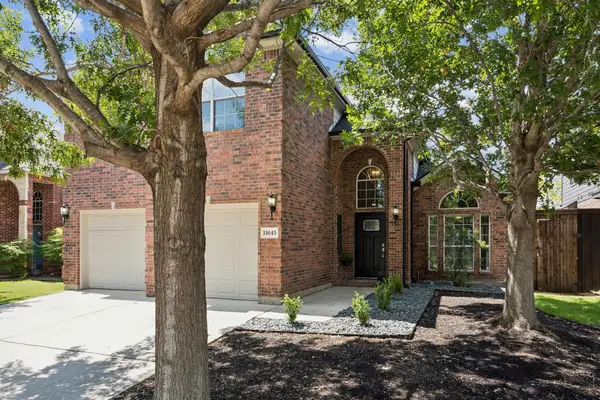 $435,000Active5 beds 3 baths2,477 sq. ft.
$435,000Active5 beds 3 baths2,477 sq. ft.11645 Wild Pear Lane, Keller, TX 76244
MLS# 21050032Listed by: EBBY HALLIDAY, REALTORS - New
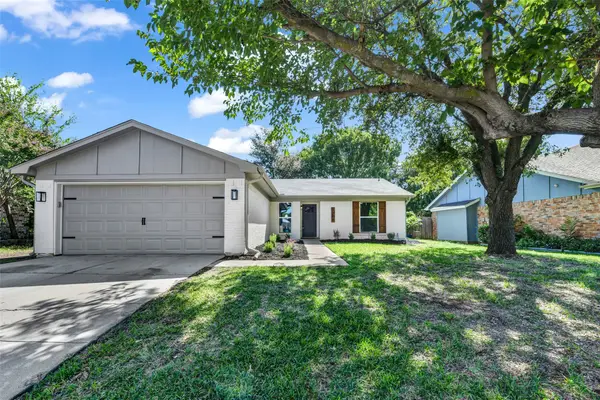 $319,900Active3 beds 2 baths1,471 sq. ft.
$319,900Active3 beds 2 baths1,471 sq. ft.7108 Wayfarer Trail, Fort Worth, TX 76137
MLS# 21050196Listed by: EXP REALTY, LLC - New
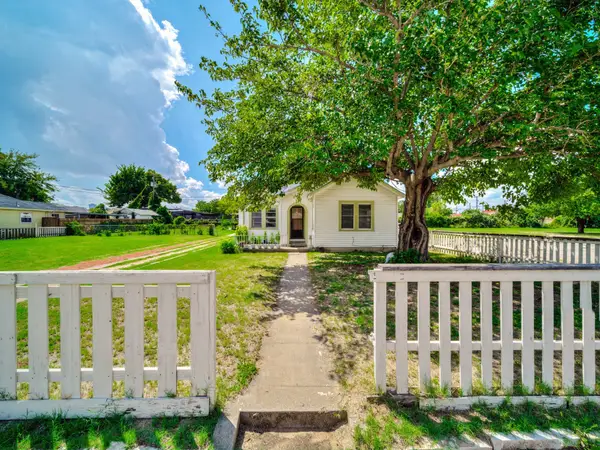 $339,500Active3 beds 2 baths1,604 sq. ft.
$339,500Active3 beds 2 baths1,604 sq. ft.617 Blandin Street, Fort Worth, TX 76111
MLS# 21051150Listed by: LPT REALTY, LLC - New
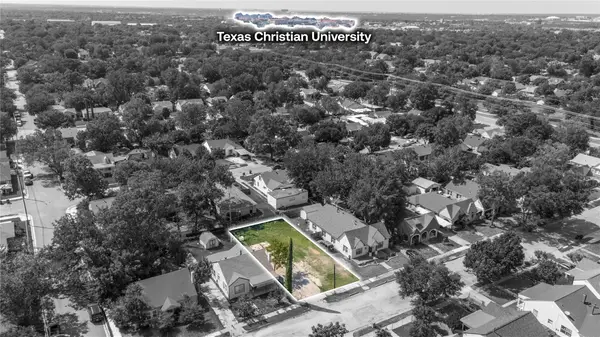 $120,000Active0.12 Acres
$120,000Active0.12 Acres3536 S Henderson Street, Fort Worth, TX 76110
MLS# 21051668Listed by: UNITED REAL ESTATE DFW - Open Sat, 12am to 2pmNew
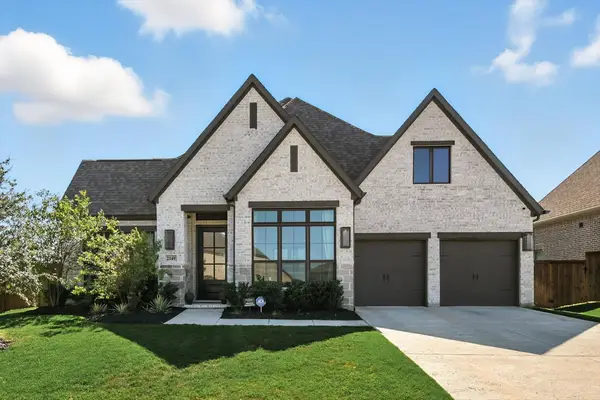 $730,000Active4 beds 3 baths3,094 sq. ft.
$730,000Active4 beds 3 baths3,094 sq. ft.2149 Cloverfern Way, Haslet, TX 76052
MLS# 21041983Listed by: RITCHEY REALTY - New
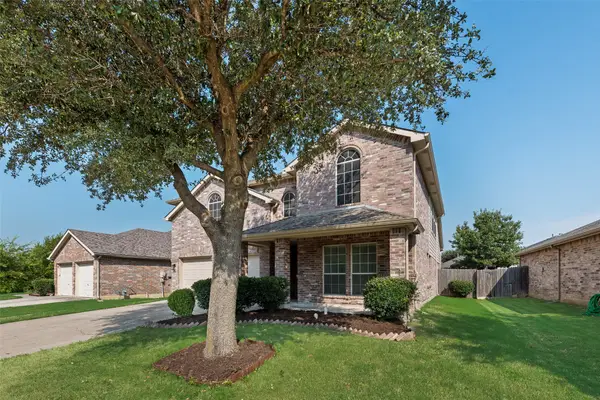 $379,900Active4 beds 3 baths3,012 sq. ft.
$379,900Active4 beds 3 baths3,012 sq. ft.9105 Oldwest Trail, Fort Worth, TX 76131
MLS# 21046089Listed by: CITIWIDE ALLIANCE REALTY - New
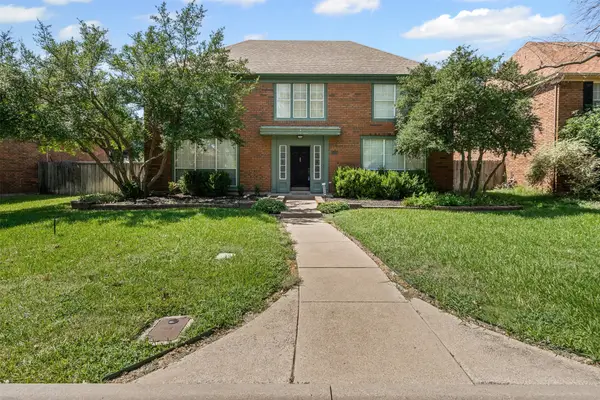 $465,000Active4 beds 3 baths3,375 sq. ft.
$465,000Active4 beds 3 baths3,375 sq. ft.8024 Morning Lane, Fort Worth, TX 76123
MLS# 21049550Listed by: ORCHARD BROKERAGE, LLC - New
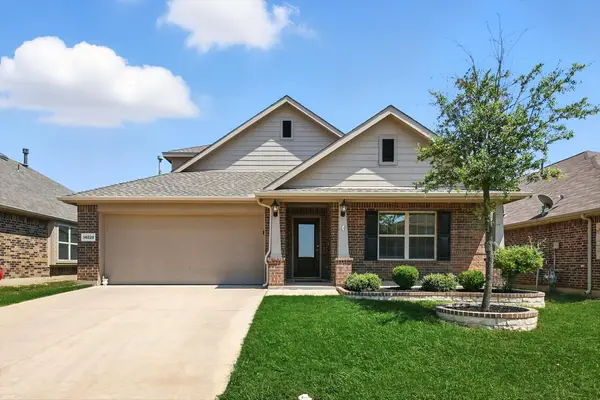 $375,000Active4 beds 4 baths2,423 sq. ft.
$375,000Active4 beds 4 baths2,423 sq. ft.14828 Rocky Face Lane, Fort Worth, TX 76052
MLS# 21051309Listed by: EXP REALTY LLC - New
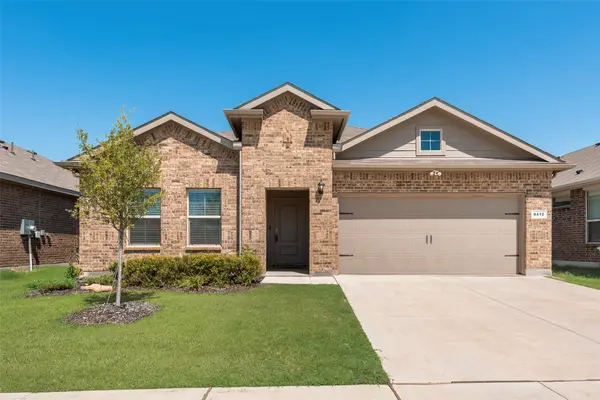 $349,900Active4 beds 2 baths1,847 sq. ft.
$349,900Active4 beds 2 baths1,847 sq. ft.8412 High Hill Drive, Fort Worth, TX 76179
MLS# 21051494Listed by: DALTON WADE, INC. - Open Sat, 1 to 3pmNew
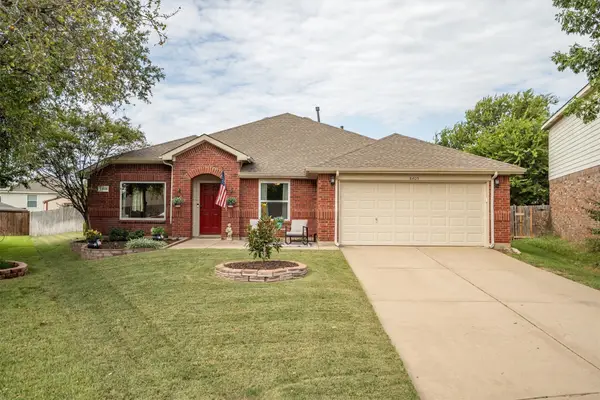 $325,000Active4 beds 2 baths2,187 sq. ft.
$325,000Active4 beds 2 baths2,187 sq. ft.8405 Santa Ana Drive, Fort Worth, TX 76131
MLS# 21021612Listed by: KELLER WILLIAMS REALTY-FM
