736 Lazycrest Drive, Fort Worth, TX 76140
Local realty services provided by:ERA Courtyard Real Estate
Listed by: pualani murillo
Office: urban loop realty
MLS#:21061260
Source:GDAR
Price summary
- Price:$249,888
- Price per sq. ft.:$185.51
- Monthly HOA dues:$30.25
About this home
Welcome to 736 Lazy Crest Drive, a beautifully maintained single-story home nestled in the sought-after Deer Creek community of Fort Worth. Built in 2012 and lovingly cared for by its original owner, this 3-bedroom, 2-bathroom home blends comfort, style, and thoughtful upgrades that make it truly move-in ready.
From the moment you arrive, you’ll notice the inviting curb appeal and the peaceful setting of the neighborhood. Step inside and you’re greeted by a bright, open layout that’s perfect for both everyday living and entertaining. The main living areas feature rich laminate wood flooring, adding warmth and character, while large windows fill the space with natural light.
The kitchen offers a functional design with upgraded lighting fixtures that create a modern, welcoming atmosphere. It opens seamlessly to the dining and living spaces, making it easy to stay connected with family or guests while you cook.
The private primary suite is a relaxing retreat, complete with its own ensuite bathroom featuring a separate garden tub and walk-in shower. The second full bathroom serves the two additional bedrooms, offering plenty of space and convenience for family or guests.
Outside, you’ll find one of this home’s standout features: an extended patio with a wrap-around sidewalk that stretches along the east side of the home and connects back to the patio. It’s an ideal space for outdoor dining, summer barbecues, or simply enjoying quiet evenings in your backyard.
With its single-story layout, two full bathrooms, tasteful upgrades, and well-kept condition, this home is a rare find in the Deer Creek neighborhood. It’s close to schools, shopping, dining, and major highways, offering both comfort and convenience.
Come see why 736 Lazy Crest Drive is the perfect place to call home—schedule your showing today!
Contact an agent
Home facts
- Year built:2012
- Listing ID #:21061260
- Added:48 day(s) ago
- Updated:November 15, 2025 at 08:44 AM
Rooms and interior
- Bedrooms:3
- Total bathrooms:2
- Full bathrooms:2
- Living area:1,347 sq. ft.
Heating and cooling
- Cooling:Attic Fan, Ceiling Fans, Central Air, Electric
- Heating:Central, Natural Gas
Structure and exterior
- Roof:Composition
- Year built:2012
- Building area:1,347 sq. ft.
- Lot area:0.14 Acres
Schools
- High school:Crowley
- Middle school:Stevens
- Elementary school:Sidney H Poynter
Finances and disclosures
- Price:$249,888
- Price per sq. ft.:$185.51
- Tax amount:$5,189
New listings near 736 Lazycrest Drive
- New
 $150,000Active3 beds 1 baths980 sq. ft.
$150,000Active3 beds 1 baths980 sq. ft.2655 Ash Crescent Street, Fort Worth, TX 76104
MLS# 21113488Listed by: SHOWCASE DFW REALTY LLC - New
 $295,000Active3 beds 2 baths1,992 sq. ft.
$295,000Active3 beds 2 baths1,992 sq. ft.2104 Montclair Drive, Fort Worth, TX 76103
MLS# 21113435Listed by: WORTH CLARK REALTY - New
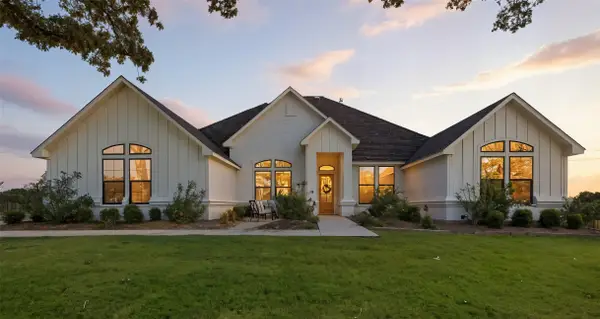 $1,395,000Active4 beds 4 baths4,002 sq. ft.
$1,395,000Active4 beds 4 baths4,002 sq. ft.7754 Barber Ranch Road, Fort Worth, TX 76126
MLS# 21100101Listed by: WILLIAMS TREW REAL ESTATE - New
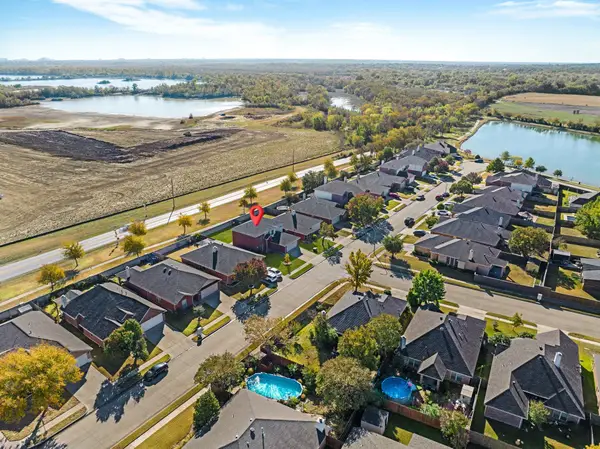 $399,000Active4 beds 3 baths2,013 sq. ft.
$399,000Active4 beds 3 baths2,013 sq. ft.2400 Rushing Springs Drive, Fort Worth, TX 76118
MLS# 21113068Listed by: COMPASS RE TEXAS, LLC - New
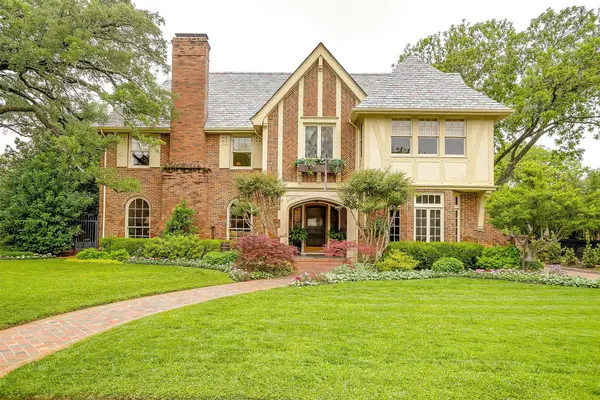 $2,200,000Active4 beds 3 baths5,242 sq. ft.
$2,200,000Active4 beds 3 baths5,242 sq. ft.2424 Medford Court W, Fort Worth, TX 76109
MLS# 21108905Listed by: COMPASS RE TEXAS, LLC - New
 $344,000Active4 beds 2 baths1,850 sq. ft.
$344,000Active4 beds 2 baths1,850 sq. ft.6956 Big Wichita Drive, Fort Worth, TX 76179
MLS# 21112344Listed by: TEXAS REALTY SOURCE, LLC. - Open Sun, 2 to 4pmNew
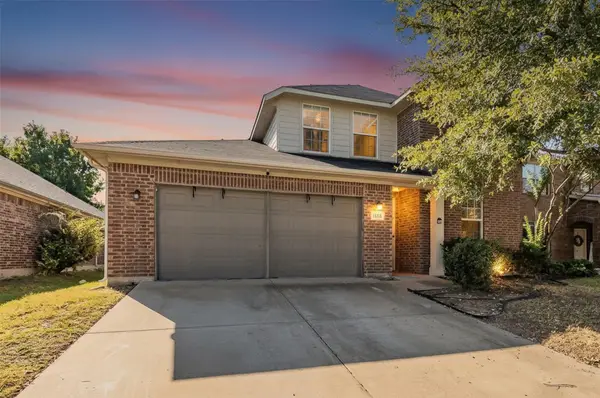 $345,000Active4 beds 3 baths2,392 sq. ft.
$345,000Active4 beds 3 baths2,392 sq. ft.1260 Mountain Air Trail, Fort Worth, TX 76131
MLS# 21113194Listed by: PHELPS REALTY GROUP, LLC - New
 $169,999Active1 beds 1 baths744 sq. ft.
$169,999Active1 beds 1 baths744 sq. ft.4401 Bellaire Drive S #126S, Fort Worth, TX 76109
MLS# 42243591Listed by: SURGE REALTY 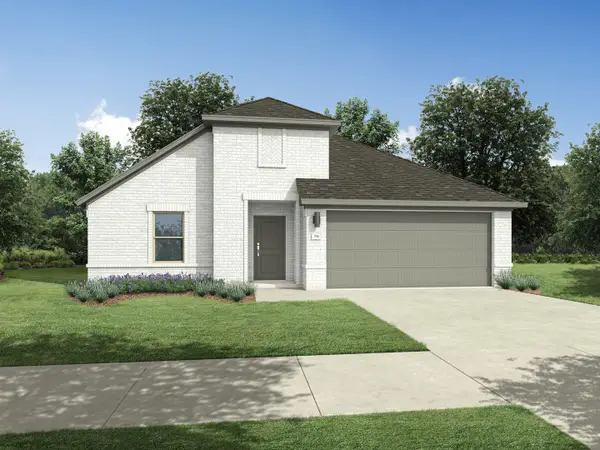 $344,990Active4 beds 3 baths2,111 sq. ft.
$344,990Active4 beds 3 baths2,111 sq. ft.9400 Wild West Way, Crowley, TX 76036
MLS# 21083958Listed by: HOMESUSA.COM- New
 $549,000Active3 beds 3 baths2,305 sq. ft.
$549,000Active3 beds 3 baths2,305 sq. ft.2110 Washington Avenue, Fort Worth, TX 76110
MLS# 21109378Listed by: REDFIN CORPORATION
