7428 Soaring Eagle Drive, Fort Worth, TX 76179
Local realty services provided by:ERA Newlin & Company
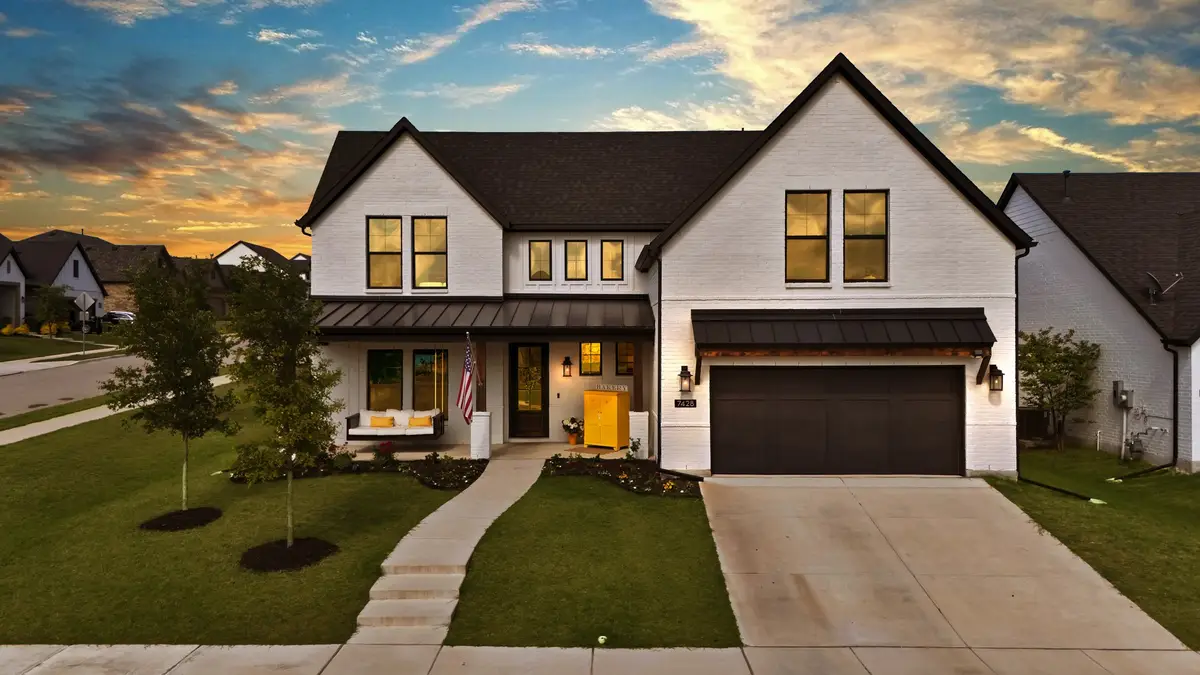

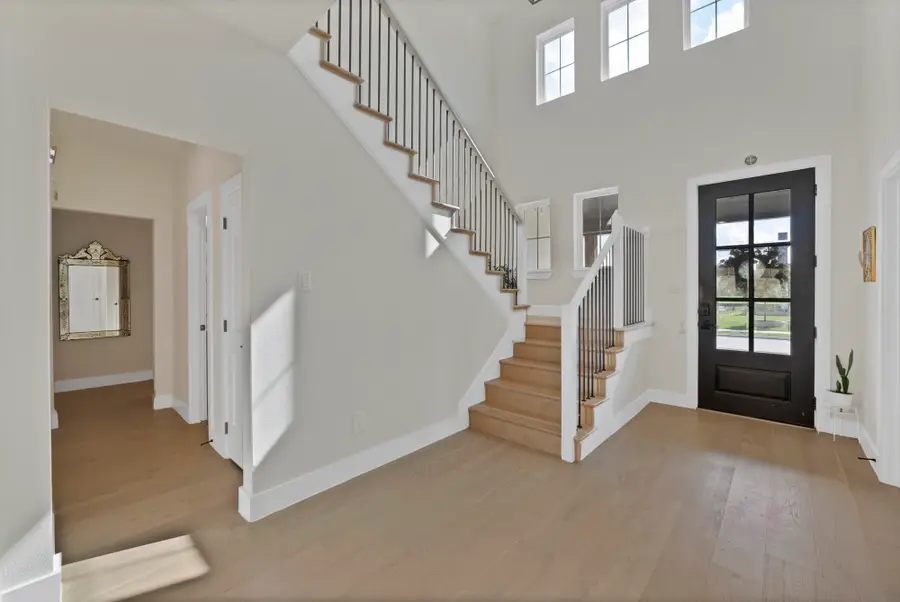
Listed by:makenna moros419-615-2630
Office:exp realty llc.
MLS#:20930523
Source:GDAR
Price summary
- Price:$579,990
- Price per sq. ft.:$164.26
- Monthly HOA dues:$54.17
About this home
Welcome to 7428 Soaring Eagle Drive, a stunning modern farmhouse nestled on a corner lot in a desirable lakeview community. This nearly new & thoughtfully crafted home offers five spacious bedrooms, including one that can be used as a flexible space that can serve as a game room. This is the only home in Talon Hills with 5 bedrooms! Sleek white oak engineered hardwood flooring flows through the majority of the home, including the stairs, creating a timeless & cohesive aesthetic. Tall craftsman-style baseboards & abundant natural light enhance the home’s bright, elegant & elevated character. The main living area showcases coffered ceilings & a full wall of custom built-in bookcases, flowing seamlessly into a chef-inspired kitchen. The kitchen features ceiling-height cabinetry, 3inch thick quartz countertops, a built-in full-size refrigerator and separate full-size freezer, white style with wood and soft gold accents, along with a butler’s pantry & walk-in pantry for added convenience & storage. The primary suite is located on the main levels & offers a serene retreat with a spa-like en-suite bath that includes a freestanding soaking tub & a separate tiled shower. Just off the entry, a color drenched office with French doors offers a stylish & private workspace, & down the hall, a powder room adds functionality for guests. Upstairs, 4 additional bedrooms provide flexible living arrangements—one with its own en-suite bath, while the others share a Hollywood-style bathroom. Every room has a walkin closet! Tons of storage & space for endless possibilities. Blending sophisticated charm with modern comfort, this home offers refined design, high-end finishes, and a layout built for both everyday living and memorable entertaining.
No builder timeline & extensions, exaggerated budget increases for upgrades or lot premiums here. Available now for a price you couldn't build! Ask how you can get unlimited private boat launch access to Eagle Mountain Lake all year long!
Contact an agent
Home facts
- Year built:2021
- Listing Id #:20930523
- Added:101 day(s) ago
- Updated:August 09, 2025 at 11:40 AM
Rooms and interior
- Bedrooms:5
- Total bathrooms:4
- Full bathrooms:3
- Half bathrooms:1
- Living area:3,531 sq. ft.
Heating and cooling
- Cooling:Ceiling Fans, Central Air
Structure and exterior
- Roof:Composition
- Year built:2021
- Building area:3,531 sq. ft.
- Lot area:0.24 Acres
Schools
- High school:Boswell
- Middle school:Creekview
- Elementary school:Lake Country
Finances and disclosures
- Price:$579,990
- Price per sq. ft.:$164.26
- Tax amount:$13,529
New listings near 7428 Soaring Eagle Drive
- New
 $400,000Active4 beds 3 baths2,485 sq. ft.
$400,000Active4 beds 3 baths2,485 sq. ft.5060 Sugarcane Lane, Fort Worth, TX 76179
MLS# 21031673Listed by: RE/MAX TRINITY - New
 $205,000Active3 beds 1 baths1,390 sq. ft.
$205,000Active3 beds 1 baths1,390 sq. ft.3151 Mims Street, Fort Worth, TX 76112
MLS# 21034537Listed by: KELLER WILLIAMS FORT WORTH - New
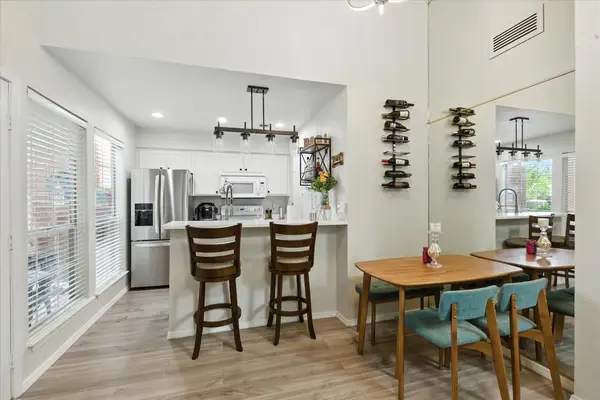 $190,000Active2 beds 2 baths900 sq. ft.
$190,000Active2 beds 2 baths900 sq. ft.1463 Meadowood Village Drive, Fort Worth, TX 76120
MLS# 21035183Listed by: EXP REALTY, LLC - New
 $99,000Active3 beds 1 baths1,000 sq. ft.
$99,000Active3 beds 1 baths1,000 sq. ft.3613 Avenue K, Fort Worth, TX 76105
MLS# 21035493Listed by: RENDON REALTY, LLC - New
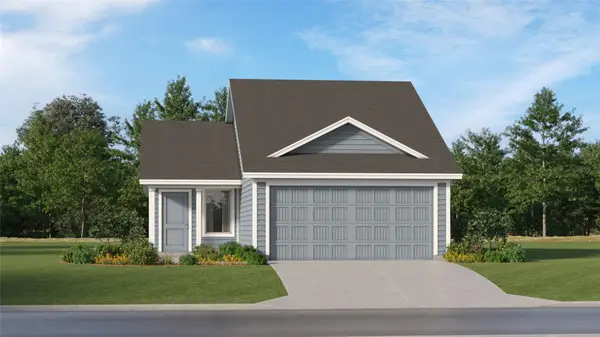 $258,999Active3 beds 2 baths1,266 sq. ft.
$258,999Active3 beds 2 baths1,266 sq. ft.11526 Antrim Place, Justin, TX 76247
MLS# 21035527Listed by: TURNER MANGUM LLC - New
 $406,939Active3 beds 3 baths2,602 sq. ft.
$406,939Active3 beds 3 baths2,602 sq. ft.6925 Night Owl Lane, Fort Worth, TX 76036
MLS# 21035538Listed by: LEGEND HOME CORP - New
 $130,000Active0.29 Acres
$130,000Active0.29 Acres501 Michigan Avenue, Fort Worth, TX 76114
MLS# 21035544Listed by: EAGLE ONE REALTY LLC - New
 $386,924Active3 beds 2 baths1,920 sq. ft.
$386,924Active3 beds 2 baths1,920 sq. ft.6932 Night Owl Lane, Fort Worth, TX 76036
MLS# 21035582Listed by: LEGEND HOME CORP - New
 $335,000Active3 beds 2 baths2,094 sq. ft.
$335,000Active3 beds 2 baths2,094 sq. ft.8409 Meadow Sweet Lane, Fort Worth, TX 76123
MLS# 21030543Listed by: TRINITY GROUP REALTY - New
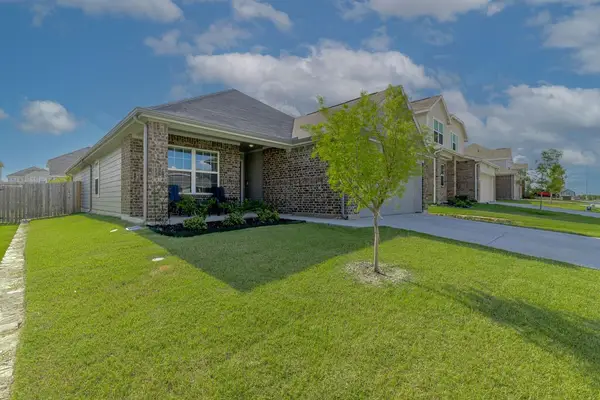 $329,000Active3 beds 2 baths1,704 sq. ft.
$329,000Active3 beds 2 baths1,704 sq. ft.9921 Flying Wing Way, Fort Worth, TX 76131
MLS# 21031158Listed by: COMPASS RE TEXAS, LLC
