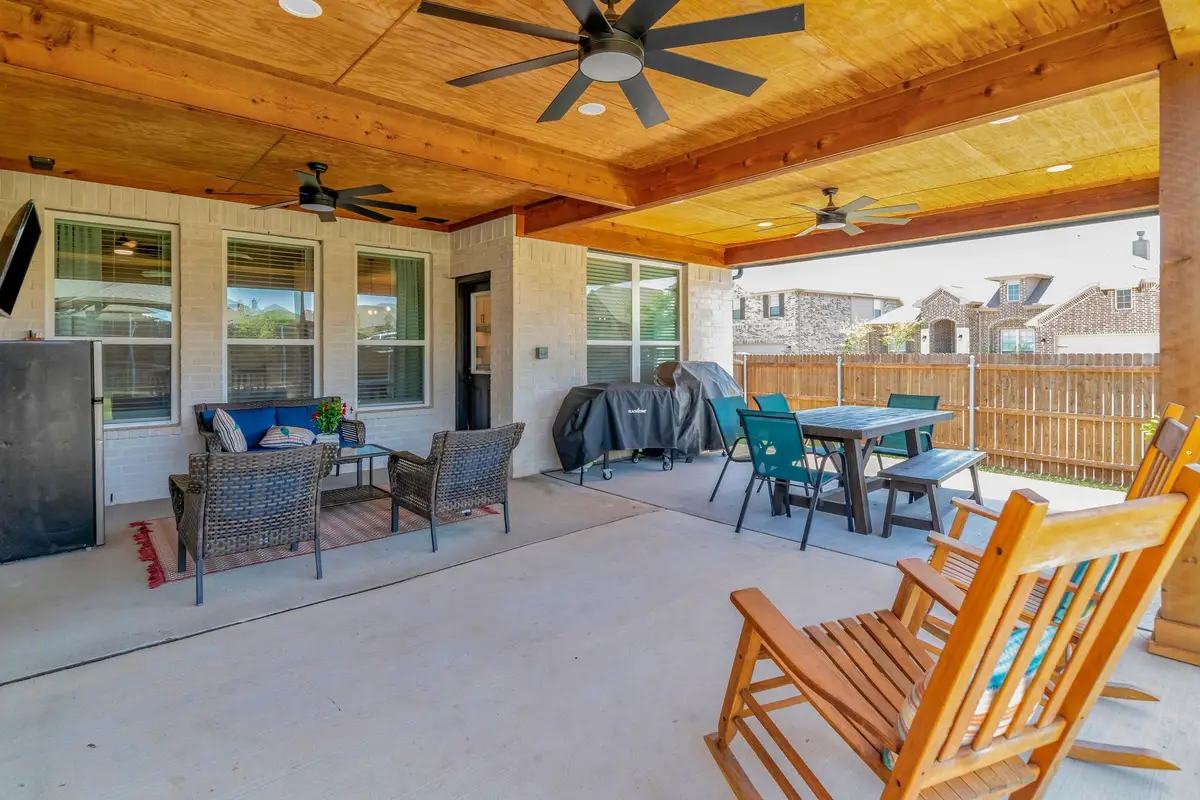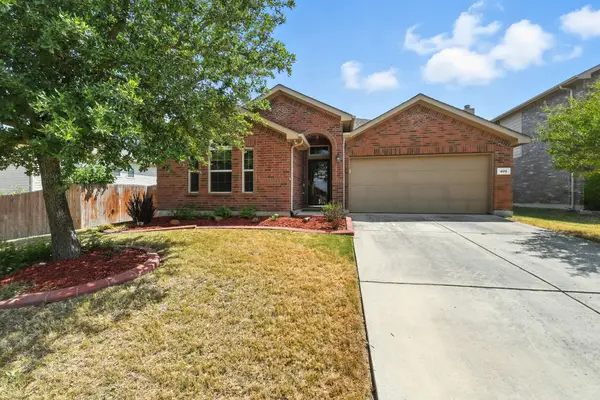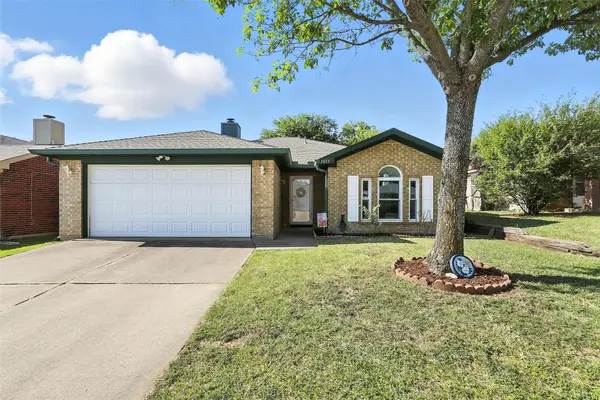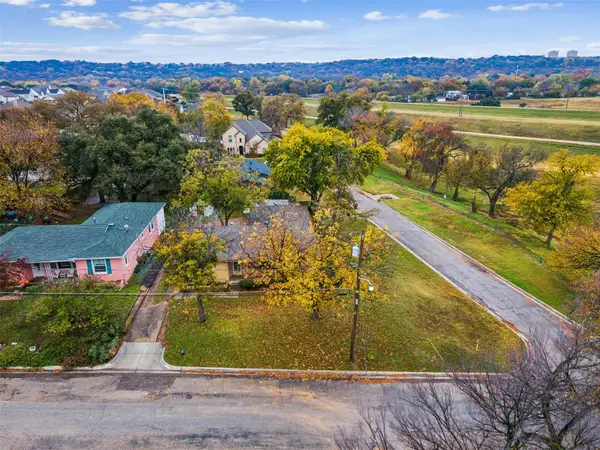7601 Northumberland Drive, Fort Worth, TX 76179
Local realty services provided by:ERA Courtyard Real Estate



Listed by:stephan cooper
Office:fieldhouse realty group partners, llc.
MLS#:20905644
Source:GDAR
Price summary
- Price:$449,800
- Price per sq. ft.:$183.74
- Monthly HOA dues:$32.08
About this home
I've walked into thousands of homes, literally, and the majority of them that say they are 4 bedrooms are built like 4 tiny people live in those bedrooms.. If real estate doesn't work out for me, I'll invest in storage units because everyone needs them due to the lack of extra storage at home. 7601 Northumberland IS THE EXCEPTION! Now offering one of THE most functional and featured homes in the neighborhood! 4 LARGE bedrooms for large furniture or for the kids to be able to play in their rooms. Each room has their own massive closets for storage you can actually use and not stack stuff on the floor. The floorplan is split to allow privacy while maintaining security. One bedroom and an office in the front, two bedrooms in the middle, and the main bedroom at the rear. Stained concrete floors throughout help keep the spills in check. There's a mudroom located next to the washer and dryer with a full sink and extra cabinets for storage. The open living room with the gas fireplace is the place to be every night just before dinner is ready. We've got a butlers pantry for all the coffee vibes! The home was built in 2021 before the madness of cheap builds with no frills. Luxury selections were hand-picked at the design center to feature upgraded brick, natural cedar tones, level 3 countertops, modern fixtures and switches, and an expanded driveway! It's THE only home like it in the neighborhood. Everything else is classic brown tones. Community pool, great schools, convenient. Imagine pulling up to your corner lot home and stepping out with pride every time you open your door. Expansive and expensive covered patio in the backyard permitted and built with integrity to enjoy all the parties and game nights galore! LED lights and separate switch fans allow superb control to set the right tone based on the needs to treat! Sound like you?!
Contact an agent
Home facts
- Year built:2021
- Listing Id #:20905644
- Added:68 day(s) ago
- Updated:August 20, 2025 at 11:56 AM
Rooms and interior
- Bedrooms:4
- Total bathrooms:3
- Full bathrooms:3
- Living area:2,448 sq. ft.
Heating and cooling
- Cooling:Ceiling Fans, Central Air
- Heating:Central
Structure and exterior
- Roof:Composition, Metal
- Year built:2021
- Building area:2,448 sq. ft.
- Lot area:0.21 Acres
Schools
- High school:Boswell
- Middle school:Wayside
- Elementary school:Lake Pointe
Finances and disclosures
- Price:$449,800
- Price per sq. ft.:$183.74
- Tax amount:$9,393
New listings near 7601 Northumberland Drive
- Open Sun, 11am to 5pmNew
 $307,000Active3 beds 2 baths1,541 sq. ft.
$307,000Active3 beds 2 baths1,541 sq. ft.3009 Columbus Avenue, Fort Worth, TX 76106
MLS# 21008308Listed by: ORCHARD BROKERAGE, LLC - Open Sat, 1 to 3pmNew
 $307,500Active3 beds 2 baths1,307 sq. ft.
$307,500Active3 beds 2 baths1,307 sq. ft.409 Copper Ridge Road, Fort Worth, TX 76052
MLS# 21031262Listed by: TEAM FREEDOM REAL ESTATE - New
 $215,000Active3 beds 2 baths1,268 sq. ft.
$215,000Active3 beds 2 baths1,268 sq. ft.2433 Kelton Street, Fort Worth, TX 76133
MLS# 21036534Listed by: ALL CITY REAL ESTATE LTD. CO. - New
 $975,000Active3 beds 3 baths2,157 sq. ft.
$975,000Active3 beds 3 baths2,157 sq. ft.3642 W Biddison Street, Fort Worth, TX 76109
MLS# 21037329Listed by: LOCAL REALTY AGENCY - New
 $395,000Active3 beds 1 baths1,455 sq. ft.
$395,000Active3 beds 1 baths1,455 sq. ft.5317 Red Bud Lane, Fort Worth, TX 76114
MLS# 21036357Listed by: COMPASS RE TEXAS, LLC - New
 $2,100,000Active5 beds 5 baths3,535 sq. ft.
$2,100,000Active5 beds 5 baths3,535 sq. ft.7401 Hilltop Drive, Fort Worth, TX 76108
MLS# 21037161Listed by: EAST PLANO REALTY, LLC - New
 $600,000Active5.01 Acres
$600,000Active5.01 AcresTBA Hilltop Drive, Fort Worth, TX 76108
MLS# 21037173Listed by: EAST PLANO REALTY, LLC - New
 $540,000Active6 beds 6 baths2,816 sq. ft.
$540,000Active6 beds 6 baths2,816 sq. ft.3445 Frazier Avenue, Fort Worth, TX 76110
MLS# 21037213Listed by: FATHOM REALTY LLC - New
 $219,000Active3 beds 2 baths1,068 sq. ft.
$219,000Active3 beds 2 baths1,068 sq. ft.3460 Townsend Drive, Fort Worth, TX 76110
MLS# 21037245Listed by: CENTRAL METRO REALTY - New
 $225,000Active3 beds 2 baths1,353 sq. ft.
$225,000Active3 beds 2 baths1,353 sq. ft.2628 Daisy Lane, Fort Worth, TX 76111
MLS# 21034349Listed by: ELITE REAL ESTATE TEXAS
