7713 Captain Lane, Fort Worth, TX 76179
Local realty services provided by:ERA Newlin & Company
Listed by:sascha chatman888-519-7431
Office:exp realty, llc.
MLS#:21044555
Source:GDAR
Price summary
- Price:$340,000
- Price per sq. ft.:$121.69
- Monthly HOA dues:$25
About this home
Stunning 3 Bed, 2.5 Bath 2 story Home with two living areas, large kithcen, and first floor office. A Place to Call Home! Welcome to this impeccably maintained residence, perfectly nestled in the heart of Saginaw, Texas. Spanning a generous floor space, this home offers three expansive bedrooms, each a sanctuary of comfort. ALL the rooms are large in this home. Each bedroom comes with a large walk-in closet. The primary suite is GIGANTIC featuring a sitting area, an en-suite bathroom with top-of-the-line finishes. The kitchen, boasting stainless steel appliances and quartz countertops, is a dream come true. The living room radiates warmth, anchored by a cozy fireplace, while the additional den is perfect for family movie nights upstairs or as a play area. The third bedroom comes with its own bathroom located inside the bedroom. For those work-from-home days, there's a dedicated down stairs office that ensures productivity and tranquility. Discover the best of Saginaw living! Relax outside on your balcony connected to the game room upstairs. The neighborhood park and basketball court are walking distance from this home. WE Boswell High School is a mile walk from this home. Don't miss out on this rare opportunity to reside in a property that truly feels like home. Schedule a viewing today!
Contact an agent
Home facts
- Year built:2016
- Listing ID #:21044555
- Added:59 day(s) ago
- Updated:October 29, 2025 at 11:44 AM
Rooms and interior
- Bedrooms:3
- Total bathrooms:3
- Full bathrooms:2
- Half bathrooms:1
- Living area:2,794 sq. ft.
Heating and cooling
- Cooling:Central Air, Electric
- Heating:Central, Electric
Structure and exterior
- Year built:2016
- Building area:2,794 sq. ft.
- Lot area:0.13 Acres
Schools
- High school:Boswell
- Middle school:Creekview
- Elementary school:Elkins
Finances and disclosures
- Price:$340,000
- Price per sq. ft.:$121.69
New listings near 7713 Captain Lane
- New
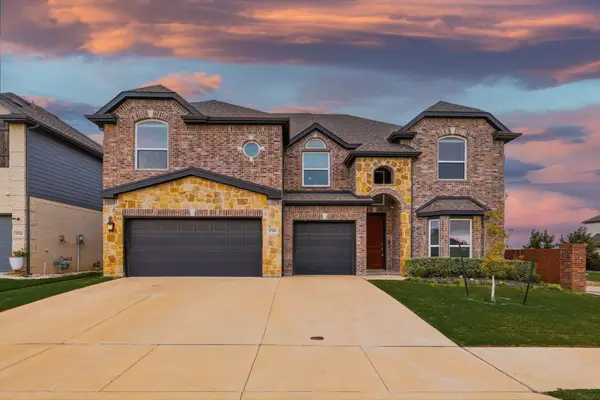 $600,000Active5 beds 4 baths3,765 sq. ft.
$600,000Active5 beds 4 baths3,765 sq. ft.8700 Treehouse Court, Fort Worth, TX 76123
MLS# 21097240Listed by: FATHOM REALTY LLC - New
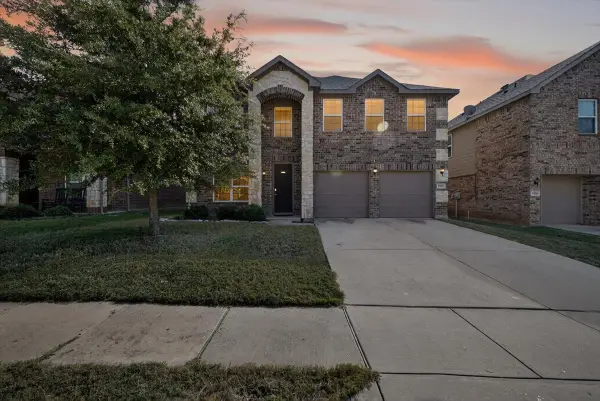 $449,000Active5 beds 4 baths4,008 sq. ft.
$449,000Active5 beds 4 baths4,008 sq. ft.9332 San Tejas Drive, Fort Worth, TX 76177
MLS# 21098911Listed by: GREATER WACO REALTY, LLC - Open Sun, 1 to 4pmNew
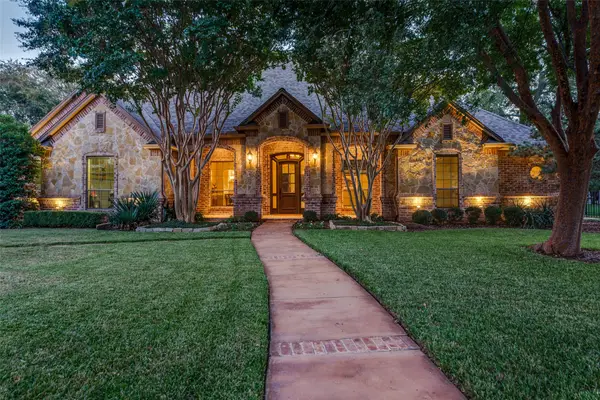 $650,000Active3 beds 3 baths3,151 sq. ft.
$650,000Active3 beds 3 baths3,151 sq. ft.6128 Forest Lane, Fort Worth, TX 76112
MLS# 21098836Listed by: KELLER WILLIAMS JOHNSON COUNTY - New
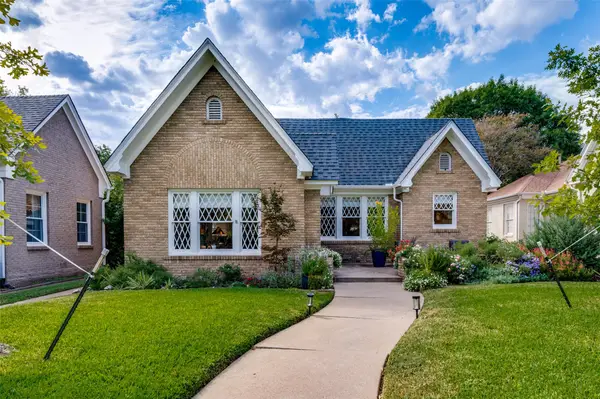 $675,000Active3 beds 2 baths1,922 sq. ft.
$675,000Active3 beds 2 baths1,922 sq. ft.2224 Tremont Avenue, Fort Worth, TX 76107
MLS# 21085561Listed by: COMPASS RE TEXAS, LLC. - New
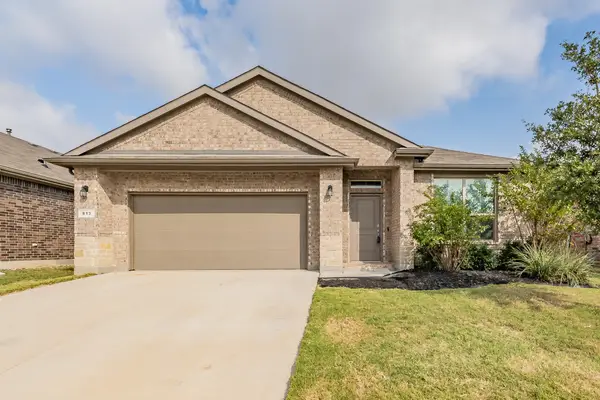 $380,000Active3 beds 2 baths1,804 sq. ft.
$380,000Active3 beds 2 baths1,804 sq. ft.913 Stamford Way, Fort Worth, TX 76247
MLS# 21097637Listed by: THE MICHAEL GROUP REAL ESTATE - New
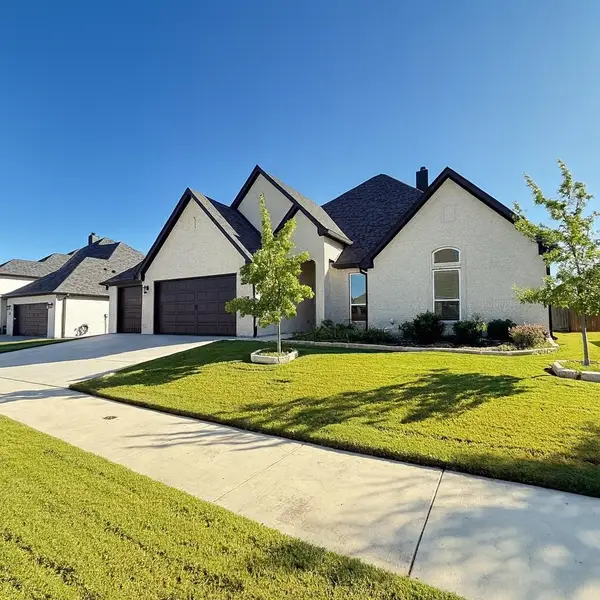 $535,000Active4 beds 3 baths2,682 sq. ft.
$535,000Active4 beds 3 baths2,682 sq. ft.1441 Rocky Springs Trail, Fort Worth, TX 76052
MLS# 21098536Listed by: EXP REALTY LLC - New
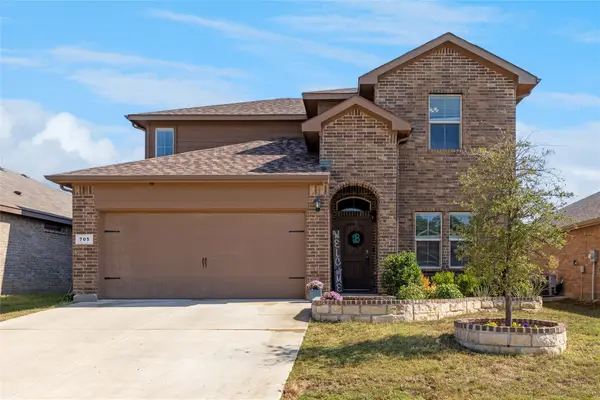 $385,000Active5 beds 4 baths2,408 sq. ft.
$385,000Active5 beds 4 baths2,408 sq. ft.705 Buzzard Lake Trail, Fort Worth, TX 76120
MLS# 21097709Listed by: ARC REALTY DFW - New
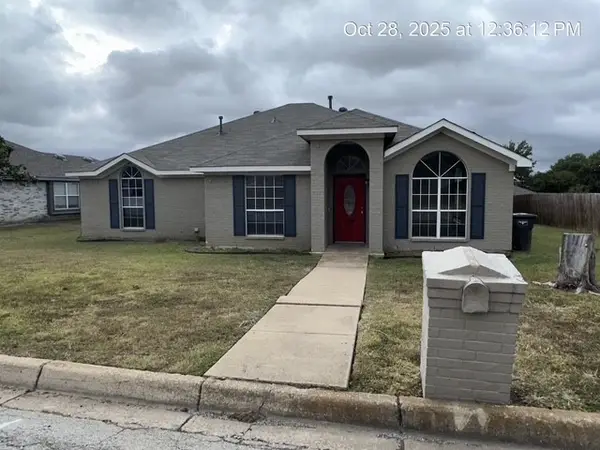 $299,000Active4 beds 2 baths2,035 sq. ft.
$299,000Active4 beds 2 baths2,035 sq. ft.10505 Lone Pine Lane, Fort Worth, TX 76108
MLS# 21098640Listed by: THE ASSOCIATES REALTY GROUP - New
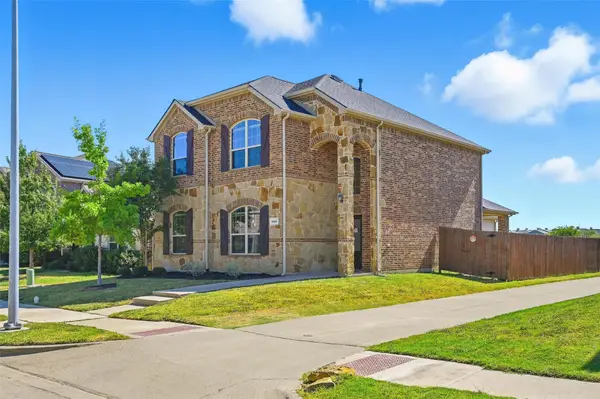 $324,000Active3 beds 3 baths1,896 sq. ft.
$324,000Active3 beds 3 baths1,896 sq. ft.5809 Dew Plant Way, Fort Worth, TX 76123
MLS# 21098660Listed by: BLACK DOG REALTY GROUP, LLC - New
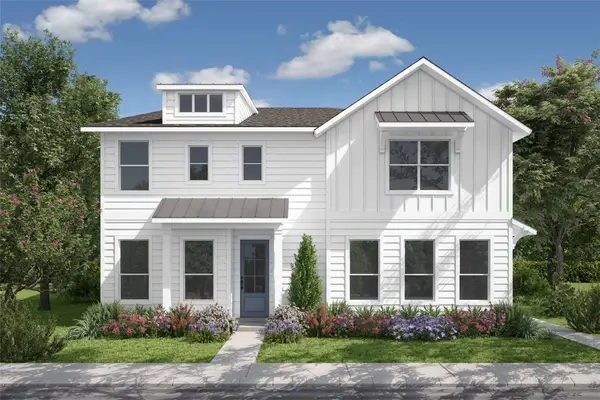 $465,000Active3 beds 3 baths1,940 sq. ft.
$465,000Active3 beds 3 baths1,940 sq. ft.405 Athenia Drive, Fort Worth, TX 76114
MLS# 21098689Listed by: VILLAGE HOMES
