8000 Crazy Horse Lane, Fort Worth, TX 76137
Local realty services provided by:ERA Steve Cook & Co, Realtors
8000 Crazy Horse Lane,Fort Worth, TX 76137
$425,000
- 5 Beds
- 3 Baths
- 2,490 sq. ft.
- Single family
- Active
Listed by:chandler crouch817-381-3800
Office:chandler crouch, realtors
MLS#:21022913
Source:GDAR
Price summary
- Price:$425,000
- Price per sq. ft.:$170.68
- Monthly HOA dues:$5.5
About this home
Step into your dream home! Immerse yourself in the allure of an in-ground pool, embraced by effortlessly maintained landscaping. Unwind in the newly remodeled primary suite, boasting his and her walk-in closets, a separate shower, and an extended vanity. The living room exudes warmth with new wood floors and a charming brick fireplace, seamlessly flowing into a gourmet kitchen adorned with new granite countertops, a gas stove, built-in desk, and stainless appliances. Efficiency meets elegance with an office area featuring French doors, perfect for work or study. TWO AC units have been completely redone including the ductwork. Nestled in a prime location, this haven is a stone's throw from Watauga, Alliance, and Presidio shopping. Walk your children to the nearby sought after elementary school or enjoy leisurely afternoons in the park playground or trails with Arcadia Park. Commuter roads are easily accessible, ensuring convenience for your daily travels. Make this sought-after Keller ISD gem your forever home and schedule a showing today!
Contact an agent
Home facts
- Year built:1992
- Listing ID #:21022913
- Added:113 day(s) ago
- Updated:September 04, 2025 at 11:43 AM
Rooms and interior
- Bedrooms:5
- Total bathrooms:3
- Full bathrooms:2
- Half bathrooms:1
- Living area:2,490 sq. ft.
Heating and cooling
- Cooling:Central Air, Electric
- Heating:Central, Electric
Structure and exterior
- Roof:Composition
- Year built:1992
- Building area:2,490 sq. ft.
- Lot area:0.24 Acres
Schools
- High school:Central
- Middle school:Hillwood
- Elementary school:Parkglen
Finances and disclosures
- Price:$425,000
- Price per sq. ft.:$170.68
- Tax amount:$8,573
New listings near 8000 Crazy Horse Lane
- New
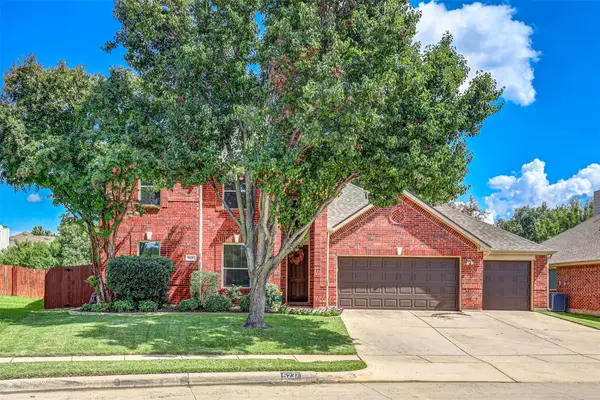 $600,000Active5 beds 4 baths3,323 sq. ft.
$600,000Active5 beds 4 baths3,323 sq. ft.5237 Scenic Point Drive, Fort Worth, TX 76244
MLS# 21047553Listed by: MARTIN REALTY GROUP - New
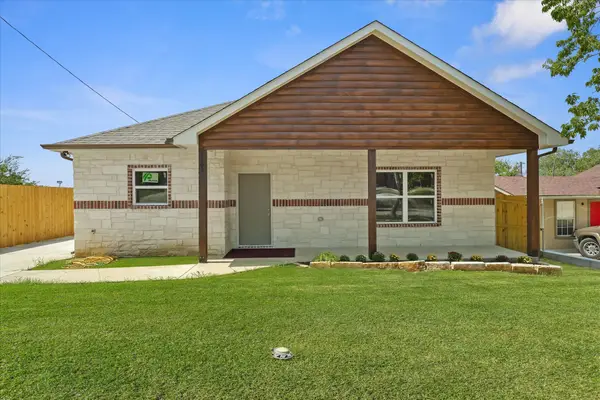 $330,000Active3 beds 2 baths1,693 sq. ft.
$330,000Active3 beds 2 baths1,693 sq. ft.3105 N Pecan Street, Fort Worth, TX 76106
MLS# 21050492Listed by: COMPASS RE TEXAS, LLC - New
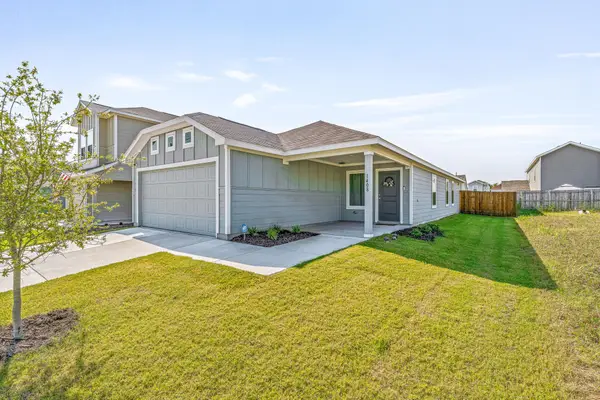 $255,000Active3 beds 2 baths1,411 sq. ft.
$255,000Active3 beds 2 baths1,411 sq. ft.1408 Silver Spruce Lane, Fort Worth, TX 76140
MLS# 21047941Listed by: THE PLATINUM GROUP REAL ESTATE - New
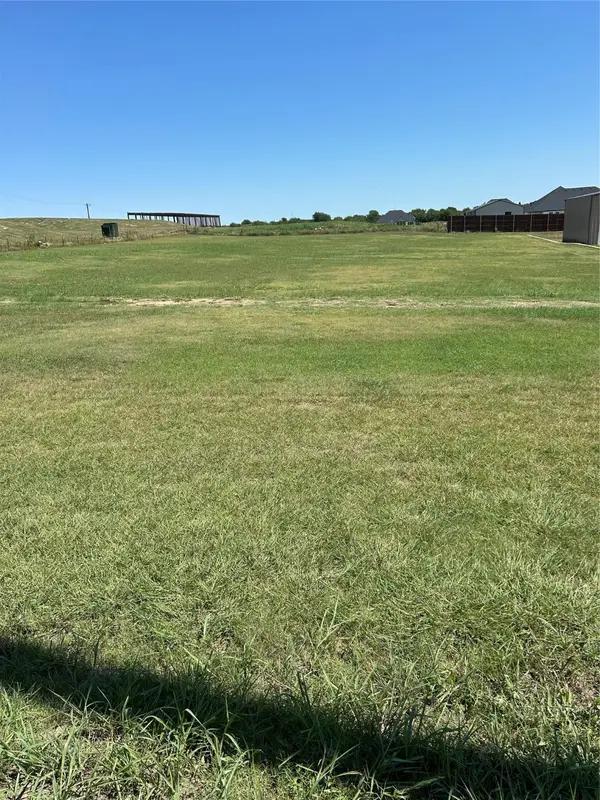 $250,000Active1.25 Acres
$250,000Active1.25 Acres4740 Grant Lane, Fort Worth, TX 76179
MLS# 21043910Listed by: UNITED REAL ESTATE DFW - New
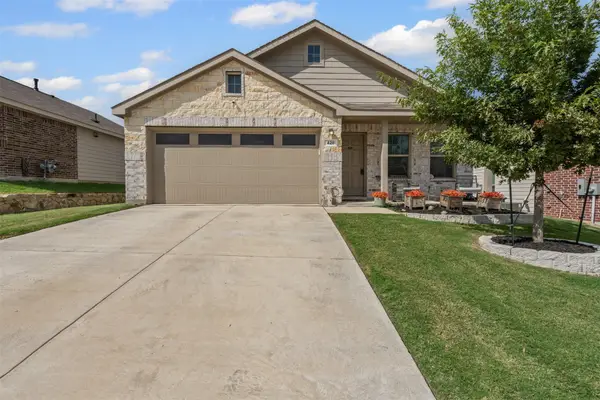 $304,500Active4 beds 2 baths1,681 sq. ft.
$304,500Active4 beds 2 baths1,681 sq. ft.428 Red Rock Trail, Fort Worth, TX 76052
MLS# 21036417Listed by: WILLIAMS TREW REAL ESTATE - New
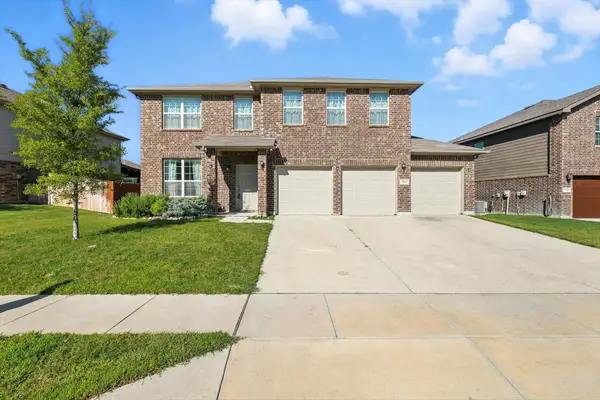 $469,900Active5 beds 4 baths4,030 sq. ft.
$469,900Active5 beds 4 baths4,030 sq. ft.7717 Lake Vista Way, Fort Worth, TX 76179
MLS# 21044736Listed by: FATHOM REALTY LLC - New
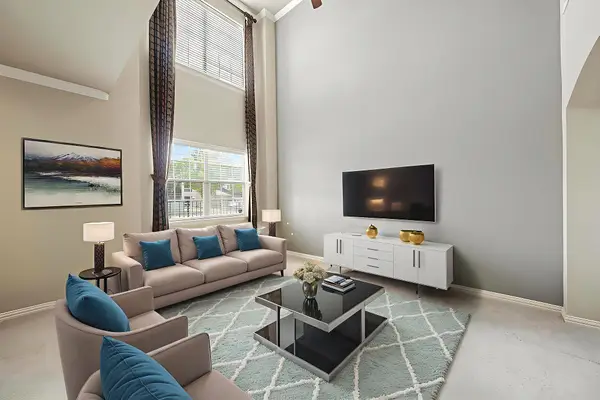 $250,000Active2 beds 3 baths1,410 sq. ft.
$250,000Active2 beds 3 baths1,410 sq. ft.6833 Sandshell Boulevard, Fort Worth, TX 76137
MLS# 21049049Listed by: KELLER WILLIAMS REALTY - New
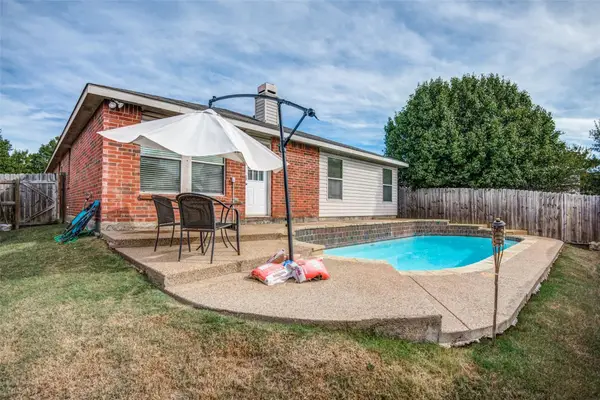 $320,000Active3 beds 2 baths2,093 sq. ft.
$320,000Active3 beds 2 baths2,093 sq. ft.2024 Shawnee Trail, Fort Worth, TX 76247
MLS# 21050251Listed by: 221 REALTY ADVISORS - Open Sun, 2 to 4pmNew
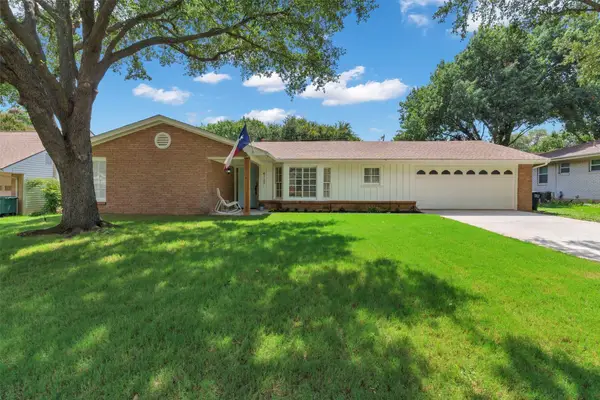 $729,000Active3 beds 2 baths2,500 sq. ft.
$729,000Active3 beds 2 baths2,500 sq. ft.4137 Selkirk Drive W, Fort Worth, TX 76109
MLS# 21042831Listed by: UNITED REAL ESTATE - New
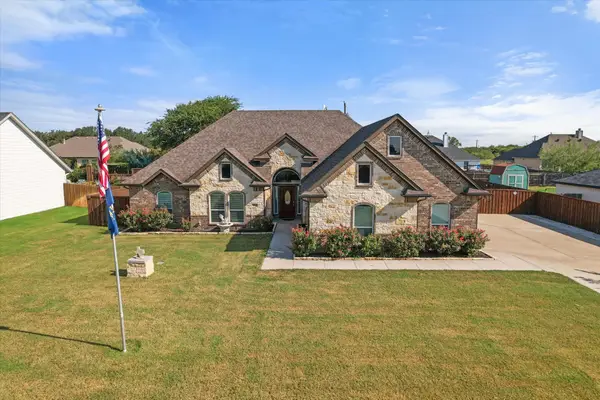 $475,000Active3 beds 2 baths2,078 sq. ft.
$475,000Active3 beds 2 baths2,078 sq. ft.12424 Messer Court, Fort Worth, TX 76126
MLS# 21048528Listed by: STEGMEIER REALTY
