8029 Colbi Lane, Fort Worth, TX 76120
Local realty services provided by:ERA Steve Cook & Co, Realtors
8029 Colbi Lane,Fort Worth, TX 76120
$310,000
- 3 Beds
- 2 Baths
- 1,661 sq. ft.
- Single family
- Active
Upcoming open houses
- Sat, Oct 1803:00 pm - 05:00 pm
Listed by:cindy baas817-948-6008
Office:baas realty, llc.
MLS#:21087424
Source:GDAR
Price summary
- Price:$310,000
- Price per sq. ft.:$186.63
About this home
Charming and Move-In Ready! This beautifully maintained single-story home offers an inviting layout with modern touches throughout. The spacious living area features an open floor plan that flows seamlessly into the dining area and kitchen—perfect for everyday living or entertaining. The kitchen is equipped with granite countertops, a center island, a walk-in pantry, and a water line to the refrigerator for added convenience. The private primary suite features an updated bath with a stylish stand-up shower, a walk-in closet, and plenty of natural light. Two additional bedrooms provide flexibility for guests, a home office, or hobby space. Step outside to enjoy a covered deck and fully fenced backyard—ideal for outdoor relaxation or gatherings. Additional highlights include updated flooring, rain gutters, and a two-car garage with automatic doors. Located near major highways, shopping, dining, entertainment, parks, schools, and places of worship, this home combines comfort, convenience, and value in one great package.
Contact an agent
Home facts
- Year built:2005
- Listing ID #:21087424
- Added:1 day(s) ago
- Updated:October 16, 2025 at 12:40 AM
Rooms and interior
- Bedrooms:3
- Total bathrooms:2
- Full bathrooms:2
- Living area:1,661 sq. ft.
Heating and cooling
- Cooling:Ceiling Fans, Central Air, Electric
- Heating:Central, Electric
Structure and exterior
- Roof:Composition
- Year built:2005
- Building area:1,661 sq. ft.
- Lot area:0.19 Acres
Schools
- High school:Eastern Hills
- Middle school:Jean Mcclung
- Elementary school:Elliott
Finances and disclosures
- Price:$310,000
- Price per sq. ft.:$186.63
- Tax amount:$6,051
New listings near 8029 Colbi Lane
- New
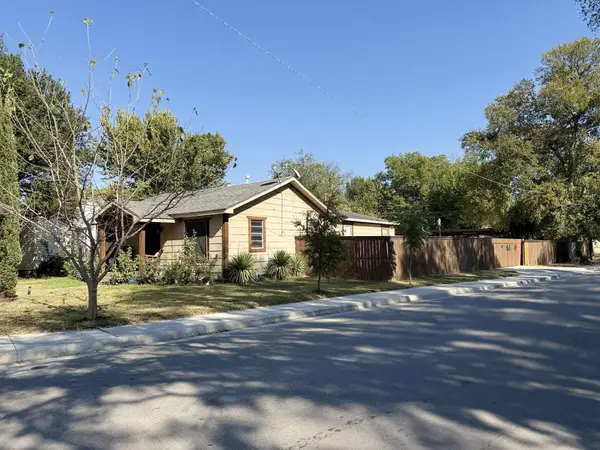 $315,000Active5 beds 2 baths2,100 sq. ft.
$315,000Active5 beds 2 baths2,100 sq. ft.5079 Mayfair Street, Fort Worth, TX 76116
MLS# 21086606Listed by: REALTY OF AMERICA, LLC - New
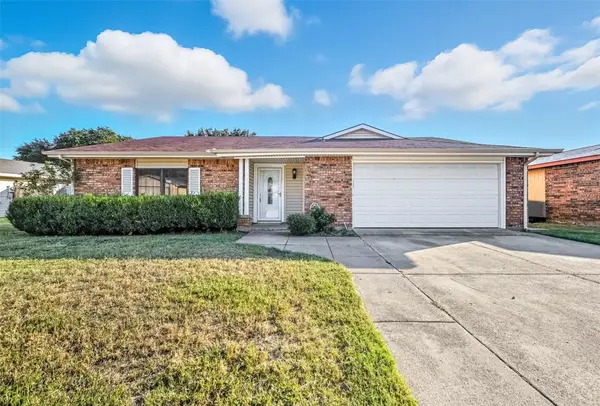 $339,000Active4 beds 3 baths2,031 sq. ft.
$339,000Active4 beds 3 baths2,031 sq. ft.4024 Engleman Street, Fort Worth, TX 76137
MLS# 21086547Listed by: THE AGENCY COLLECTIVE LLC - New
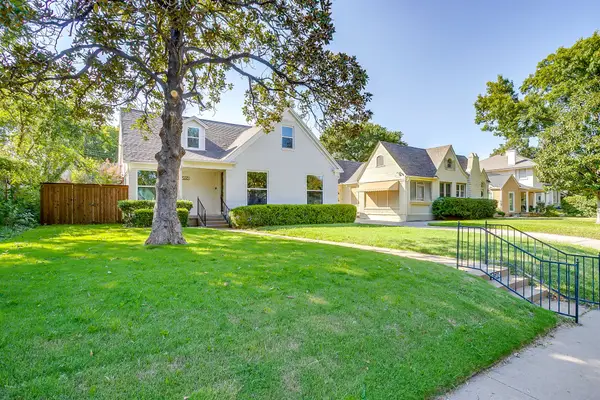 $1,350,000Active5 beds 4 baths3,187 sq. ft.
$1,350,000Active5 beds 4 baths3,187 sq. ft.2560 Rogers Avenue, Fort Worth, TX 76109
MLS# 21087953Listed by: COMPASS RE TEXAS, LLC - New
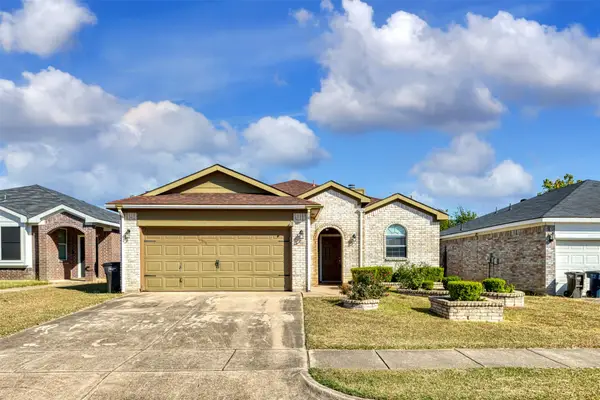 $259,000Active3 beds 2 baths1,282 sq. ft.
$259,000Active3 beds 2 baths1,282 sq. ft.1021 Buffalo Springs Drive, Fort Worth, TX 76140
MLS# 21079301Listed by: STEPSTONE REALTY LLC - New
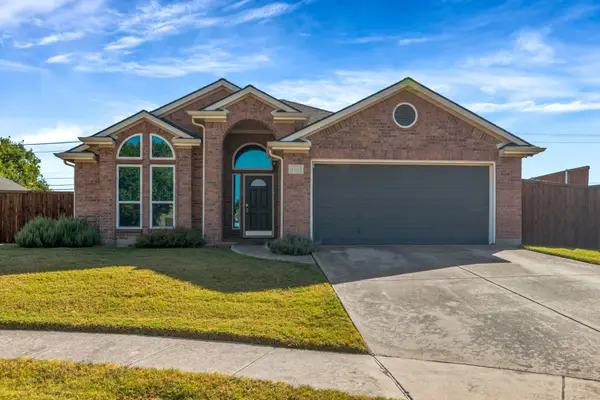 $320,000Active3 beds 2 baths1,916 sq. ft.
$320,000Active3 beds 2 baths1,916 sq. ft.4550 Sunswept Court, Fort Worth, TX 76137
MLS# 21084824Listed by: STAR STATE REALTY LLC - New
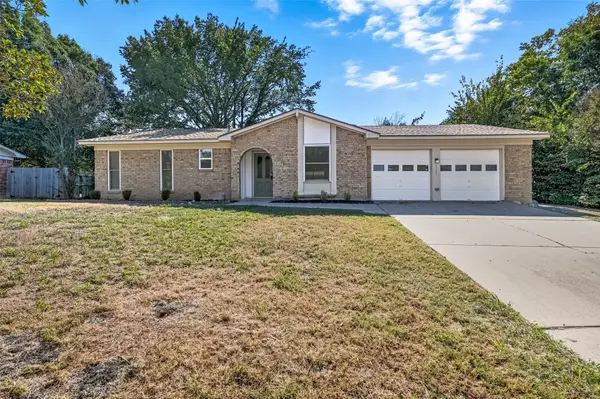 $279,000Active3 beds 2 baths1,584 sq. ft.
$279,000Active3 beds 2 baths1,584 sq. ft.5209 Whistler Drive, Fort Worth, TX 76133
MLS# 21087700Listed by: SOUTHERN HILLS REALTY - New
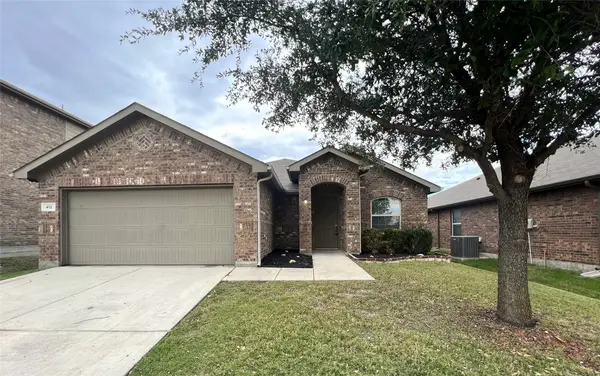 $279,500Active3 beds 2 baths1,354 sq. ft.
$279,500Active3 beds 2 baths1,354 sq. ft.412 Copper Ridge Road, Fort Worth, TX 76052
MLS# 21088114Listed by: 1ST CHOICE REAL ESTATE - New
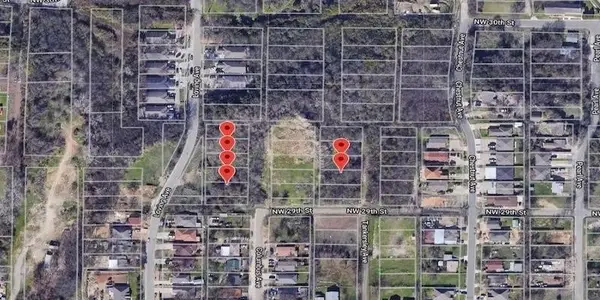 $350,000Active0.8 Acres
$350,000Active0.8 Acres2919 Columbus Avenue, Fort Worth, TX 76106
MLS# 21088125Listed by: EVOLVE REAL ESTATE LLC - New
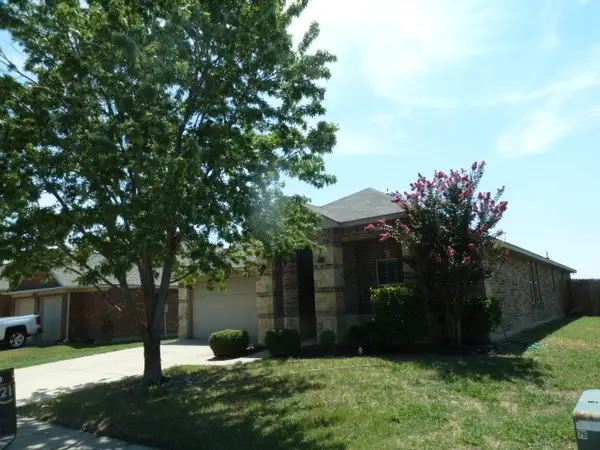 $325,000Active4 beds 2 baths2,105 sq. ft.
$325,000Active4 beds 2 baths2,105 sq. ft.10321 Pyrite Drive, Fort Worth, TX 76131
MLS# 21088159Listed by: CENTURY 21 MIKE BOWMAN, INC.
