809 Long Iron Drive, Fort Worth, TX 76108
Local realty services provided by:ERA Courtyard Real Estate
Listed by: brayden pond817-750-0012
Office: fadal buchanan & associatesllc
MLS#:21060060
Source:GDAR
Price summary
- Price:$299,900
- Price per sq. ft.:$178.94
- Monthly HOA dues:$37.5
About this home
Sellers are ready to sell 809 Long Iron! Show and sell! Stunning Antares build in highly sought-after West Fort Worth! This thoughtfully designed 3-bedroom, 2-bath home blends modern style with everyday functionality. Gorgeous wood-look tile flows throughout all active areas, creating a seamless and low-maintenance living space. At the heart of the home is a dreamy white kitchen featuring stainless steel appliances, abundant cabinetry, and room for a 6-top dining table—perfect for family meals or entertaining friends. The Home is enhanced by a state-of-the-art whole-home water filtration and softener system, ensuring pure, great-tasting water straight from the tap. The private primary suite offers a peaceful retreat with a spacious walk-in closet and spa-like ensuite bath boasting dual sinks, a soaking tub, and a separate shower. Two additional bedrooms and a full bath provide plenty of space for family, guests, or a home office. Enjoy outdoor living in the large backyard, set on an interior lot that offers both space and privacy. With its stylish finishes, functional layout, and desirable location, this Antares beauty is ready to welcome its next owners. Dont miss this one!
Contact an agent
Home facts
- Year built:2022
- Listing ID #:21060060
- Added:61 day(s) ago
- Updated:November 15, 2025 at 08:44 AM
Rooms and interior
- Bedrooms:3
- Total bathrooms:2
- Full bathrooms:2
- Living area:1,676 sq. ft.
Heating and cooling
- Cooling:Ceiling Fans, Central Air, Electric, Heat Pump
- Heating:Central, Electric, Heat Pump
Structure and exterior
- Roof:Composition
- Year built:2022
- Building area:1,676 sq. ft.
- Lot area:0.13 Acres
Schools
- High school:Brewer
- Middle school:Brewer
- Elementary school:Bluehaze
Finances and disclosures
- Price:$299,900
- Price per sq. ft.:$178.94
- Tax amount:$7,751
New listings near 809 Long Iron Drive
- New
 $150,000Active3 beds 1 baths980 sq. ft.
$150,000Active3 beds 1 baths980 sq. ft.2655 Ash Crescent Street, Fort Worth, TX 76104
MLS# 21113488Listed by: SHOWCASE DFW REALTY LLC - New
 $295,000Active3 beds 2 baths1,992 sq. ft.
$295,000Active3 beds 2 baths1,992 sq. ft.2104 Montclair Drive, Fort Worth, TX 76103
MLS# 21113435Listed by: WORTH CLARK REALTY - New
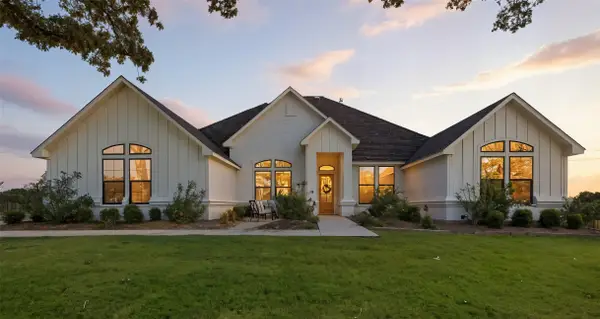 $1,395,000Active4 beds 4 baths4,002 sq. ft.
$1,395,000Active4 beds 4 baths4,002 sq. ft.7754 Barber Ranch Road, Fort Worth, TX 76126
MLS# 21100101Listed by: WILLIAMS TREW REAL ESTATE - New
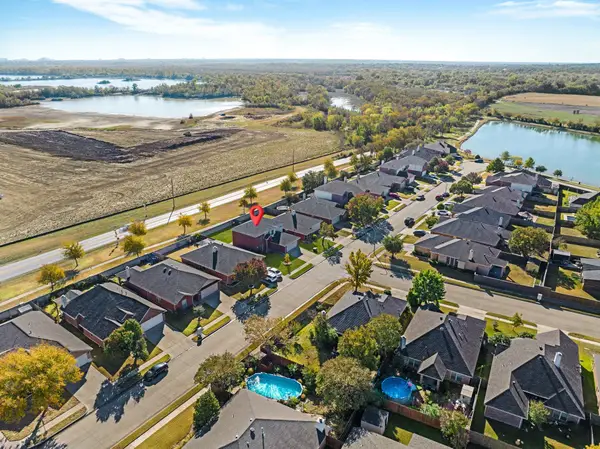 $399,000Active4 beds 3 baths2,013 sq. ft.
$399,000Active4 beds 3 baths2,013 sq. ft.2400 Rushing Springs Drive, Fort Worth, TX 76118
MLS# 21113068Listed by: COMPASS RE TEXAS, LLC - New
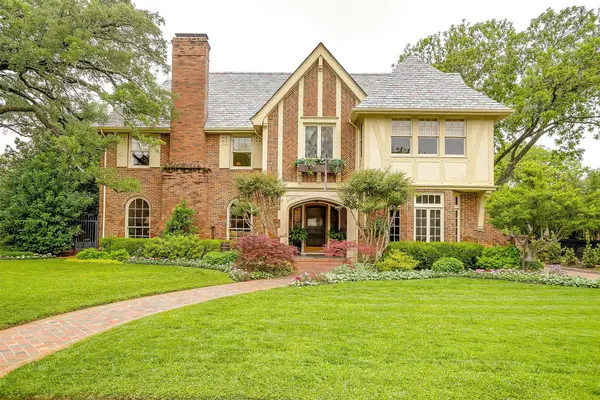 $2,200,000Active4 beds 3 baths5,242 sq. ft.
$2,200,000Active4 beds 3 baths5,242 sq. ft.2424 Medford Court W, Fort Worth, TX 76109
MLS# 21108905Listed by: COMPASS RE TEXAS, LLC - New
 $344,000Active4 beds 2 baths1,850 sq. ft.
$344,000Active4 beds 2 baths1,850 sq. ft.6956 Big Wichita Drive, Fort Worth, TX 76179
MLS# 21112344Listed by: TEXAS REALTY SOURCE, LLC. - Open Sun, 2 to 4pmNew
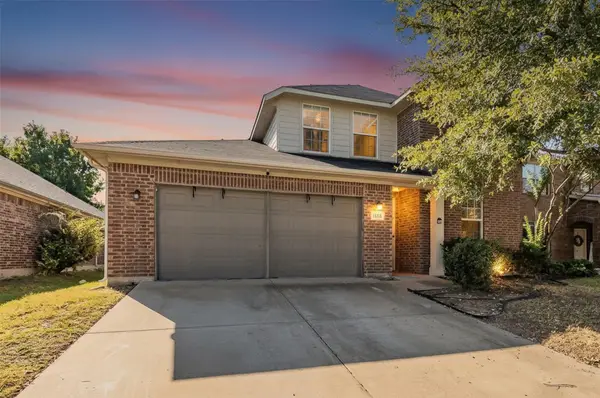 $345,000Active4 beds 3 baths2,392 sq. ft.
$345,000Active4 beds 3 baths2,392 sq. ft.1260 Mountain Air Trail, Fort Worth, TX 76131
MLS# 21113194Listed by: PHELPS REALTY GROUP, LLC - New
 $169,999Active1 beds 1 baths744 sq. ft.
$169,999Active1 beds 1 baths744 sq. ft.4401 Bellaire Drive S #126S, Fort Worth, TX 76109
MLS# 42243591Listed by: SURGE REALTY 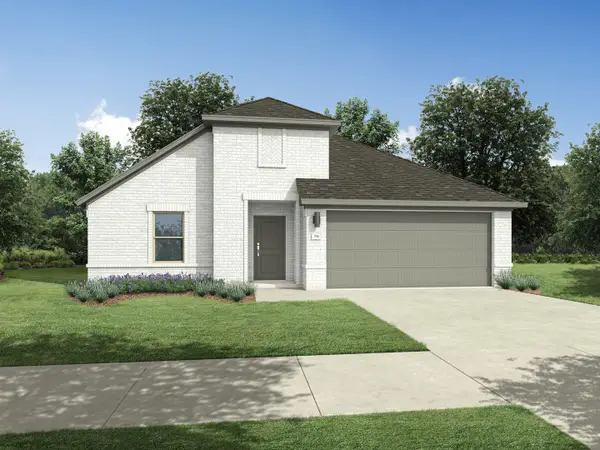 $344,990Active4 beds 3 baths2,111 sq. ft.
$344,990Active4 beds 3 baths2,111 sq. ft.9400 Wild West Way, Crowley, TX 76036
MLS# 21083958Listed by: HOMESUSA.COM- New
 $549,000Active3 beds 3 baths2,305 sq. ft.
$549,000Active3 beds 3 baths2,305 sq. ft.2110 Washington Avenue, Fort Worth, TX 76110
MLS# 21109378Listed by: REDFIN CORPORATION
