809 Turnbull Avenue, Fort Worth, TX 76247
Local realty services provided by:ERA Newlin & Company

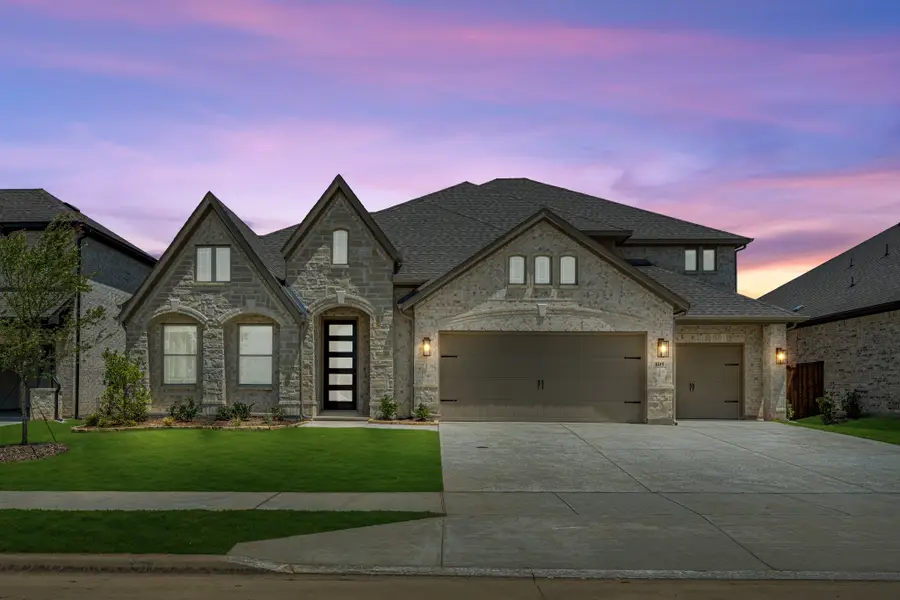
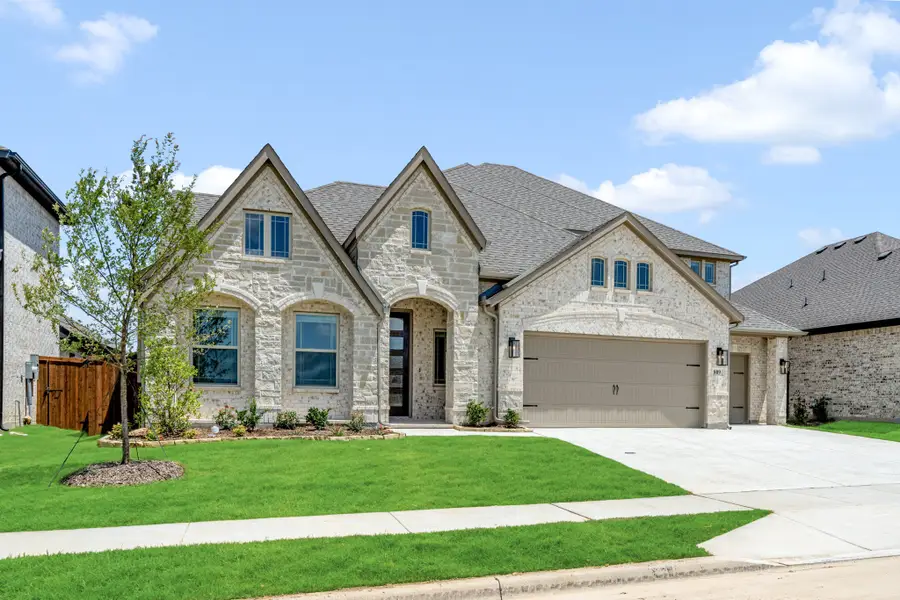
Listed by:marsha ashlock817-288-5510
Office:visions realty & investments
MLS#:20862320
Source:GDAR
Price summary
- Price:$644,585
- Price per sq. ft.:$172.3
- Monthly HOA dues:$68.83
About this home
NEW! NEVER LIVED IN. Move-In Ready NOW. Bloomfield Homes’ most popular plan, the Primrose V, is a 4-bedroom home with a Study that is thoughtfully designed for both elegance and function. Step into timeless sophistication with a brick-and-stone front elevation, a bricked front porch, and a striking 8’ 5 Lite Front Door that creates a stunning first impression. Inside, the grand rotunda entry leads to light-filled spaces accentuated by soaring 8' interior doors downstairs and site-finished hardwood flooring that enhances the home’s beauty. The Family Room is anchored by a breathtaking stacked Stone-to-Ceiling Fireplace, complementing the vaulted ceilings for an open, airy feel. The Deluxe Kitchen is a chef’s dream, featuring Charleston Pure White cabinetry, pendant lighting over the expansive island, exotic quartz countertops, a 5-burner gas cooktop, and double ovens, all seamlessly blending style and function. A sleek 8’ patio door opens to the covered outdoor space, complete with a gas drop for effortless grilling. The Study, enclosed with elegant Glass French doors, provides a refined workspace, while a wrought iron railing at the Overlook upstairs adds an extra touch of sophistication. The luxurious Primary Suite boasts a spa-like bath with Quartz countertops, a soaking tub, and a spacious shower with a seat. Upstairs, a fourth bedroom, full bath, and generous Game and Media Rooms offer an ideal setup for guests and entertainment. Thoughtful finishing touches like 2-inch blinds, full gutters, and a 6’ stained wood fence with metal posts ensure both comfort and convenience in this stunning home. Visit Bloomfield in Wildflower Ranch today!
Contact an agent
Home facts
- Year built:2025
- Listing Id #:20862320
- Added:167 day(s) ago
- Updated:August 20, 2025 at 11:56 AM
Rooms and interior
- Bedrooms:4
- Total bathrooms:4
- Full bathrooms:3
- Half bathrooms:1
- Living area:3,741 sq. ft.
Heating and cooling
- Cooling:Ceiling Fans, Central Air, Electric, Zoned
- Heating:Central, Fireplaces, Natural Gas, Zoned
Structure and exterior
- Roof:Composition
- Year built:2025
- Building area:3,741 sq. ft.
- Lot area:0.18 Acres
Schools
- High school:Northwest
- Middle school:Chisholmtr
- Elementary school:Alan and Andra Perrin
Finances and disclosures
- Price:$644,585
- Price per sq. ft.:$172.3
New listings near 809 Turnbull Avenue
- Open Sun, 11am to 5pmNew
 $307,000Active3 beds 2 baths1,541 sq. ft.
$307,000Active3 beds 2 baths1,541 sq. ft.3009 Columbus Avenue, Fort Worth, TX 76106
MLS# 21008308Listed by: ORCHARD BROKERAGE, LLC - Open Sat, 1 to 3pmNew
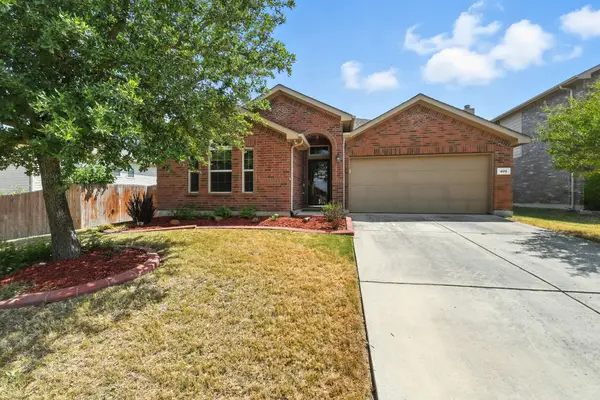 $307,500Active3 beds 2 baths1,307 sq. ft.
$307,500Active3 beds 2 baths1,307 sq. ft.409 Copper Ridge Road, Fort Worth, TX 76052
MLS# 21031262Listed by: TEAM FREEDOM REAL ESTATE - New
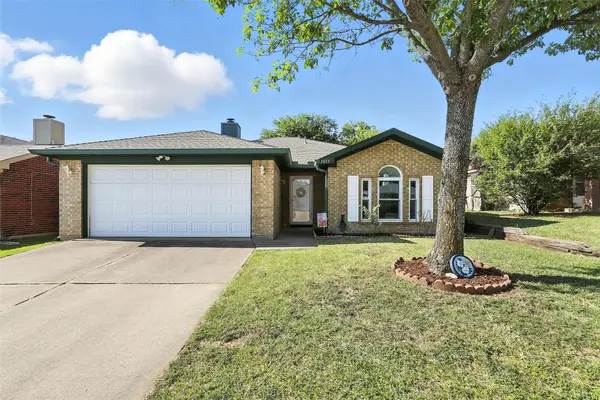 $215,000Active3 beds 2 baths1,268 sq. ft.
$215,000Active3 beds 2 baths1,268 sq. ft.2433 Kelton Street, Fort Worth, TX 76133
MLS# 21036534Listed by: ALL CITY REAL ESTATE LTD. CO. - New
 $975,000Active3 beds 3 baths2,157 sq. ft.
$975,000Active3 beds 3 baths2,157 sq. ft.3642 W Biddison Street, Fort Worth, TX 76109
MLS# 21037329Listed by: LOCAL REALTY AGENCY - New
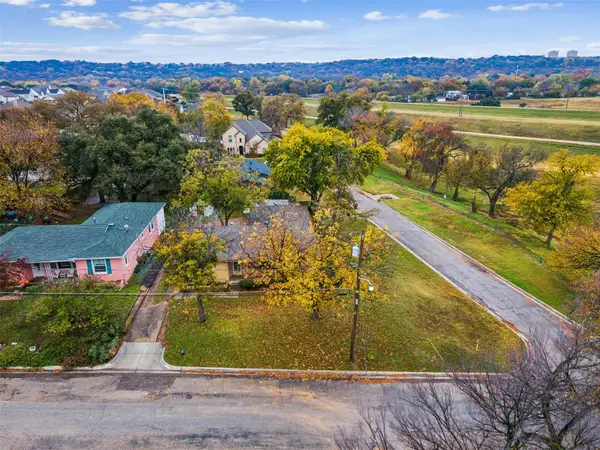 $395,000Active3 beds 1 baths1,455 sq. ft.
$395,000Active3 beds 1 baths1,455 sq. ft.5317 Red Bud Lane, Fort Worth, TX 76114
MLS# 21036357Listed by: COMPASS RE TEXAS, LLC - New
 $2,100,000Active5 beds 5 baths3,535 sq. ft.
$2,100,000Active5 beds 5 baths3,535 sq. ft.7401 Hilltop Drive, Fort Worth, TX 76108
MLS# 21037161Listed by: EAST PLANO REALTY, LLC - New
 $600,000Active5.01 Acres
$600,000Active5.01 AcresTBA Hilltop Drive, Fort Worth, TX 76108
MLS# 21037173Listed by: EAST PLANO REALTY, LLC - New
 $540,000Active6 beds 6 baths2,816 sq. ft.
$540,000Active6 beds 6 baths2,816 sq. ft.3445 Frazier Avenue, Fort Worth, TX 76110
MLS# 21037213Listed by: FATHOM REALTY LLC - New
 $219,000Active3 beds 2 baths1,068 sq. ft.
$219,000Active3 beds 2 baths1,068 sq. ft.3460 Townsend Drive, Fort Worth, TX 76110
MLS# 21037245Listed by: CENTRAL METRO REALTY - New
 $225,000Active3 beds 2 baths1,353 sq. ft.
$225,000Active3 beds 2 baths1,353 sq. ft.2628 Daisy Lane, Fort Worth, TX 76111
MLS# 21034349Listed by: ELITE REAL ESTATE TEXAS
