8133 Cahoba Drive, Fort Worth, TX 76135
Local realty services provided by:ERA Steve Cook & Co, Realtors
Listed by: ginger trimble knox817-386-9011
Office: ginger & associates, llc.
MLS#:20908523
Source:GDAR
Price summary
- Price:$1,375,000
- Price per sq. ft.:$416.41
About this home
Luxury Lakefront Living Experience the perfect blend of modern architecture, serene lake life, & refined comfort in this one-of-a-kind Lake Worth contemporary, designed by Ames Fender. Set on over 1.5 private acres with 313 feet of waterfront, this extraordinary property is ideal as a full-time residence or a luxurious weekend retreat—just 15 minutes from downtown Fort Worth. Tucked behind a gated iron & rock fence, the home welcomes you with thoughtful design & high-end finishes throughout. The three-level layout offers both flexibility & privacy, beginning with a lower level that features a bedroom, full bath, game room, & second utility room—all opening to a covered stone patio overlooking the water. On the main level, you’ll find the spacious living area with a fireplace, a chef’s kitchen outfitted with a new Sub-Zero refrigerator, two dining areas, & the primary suite. The primary retreat includes a generously sized en-suite bath with a walk-in tub & a separate shower featuring three shower heads. A second utility room & a half bath complete this level. Upstairs, a loft area, two additional bedrooms, & a full bath offer perfect accommodations for family or guests. Every detail of this home has been carefully upgraded for both style and performance, including a new metal roof and an owned solar system with a backup generator. Additional luxuries include surround sound throughout the home, two utility rooms for added convenience, & a standalone garage offering extra storage or workspace. Outdoors, enjoy an enhanced covered boat dock with lift, a rare sandy beach area, & a gravel road leading directly to the water for easy boating access. Whether you're entertaining on the expansive main-level deck or relaxing by the shoreline, every inch of this property invites you to unwind and embrace the lakefront lifestyle. This is a rare opportunity to own a signature property on Lake Worth—where architectural sophistication meets the peaceful charm of lakeside living.
Contact an agent
Home facts
- Year built:2000
- Listing ID #:20908523
- Added:211 day(s) ago
- Updated:November 19, 2025 at 12:38 PM
Rooms and interior
- Bedrooms:4
- Total bathrooms:4
- Full bathrooms:3
- Half bathrooms:1
- Living area:3,302 sq. ft.
Heating and cooling
- Cooling:Ceiling Fans, Central Air, Electric, Heat Pump, Zoned
- Heating:Active Solar, Central, Electric, Fireplaces, Heat Pump, Solar, Zoned
Structure and exterior
- Roof:Metal
- Year built:2000
- Building area:3,302 sq. ft.
- Lot area:1.86 Acres
Schools
- High school:Westn Hill
- Middle school:Leonard
- Elementary school:Westn Hill
Utilities
- Water:Well
Finances and disclosures
- Price:$1,375,000
- Price per sq. ft.:$416.41
- Tax amount:$22,386
New listings near 8133 Cahoba Drive
- New
 $325,000Active5 beds 3 baths2,368 sq. ft.
$325,000Active5 beds 3 baths2,368 sq. ft.3221 Gettysburg Lane, Fort Worth, TX 76123
MLS# 21116022Listed by: LPT REALTY, LLC - New
 $345,000Active4 beds 2 baths1,860 sq. ft.
$345,000Active4 beds 2 baths1,860 sq. ft.4056 Twin Creeks Drive, Fort Worth, TX 76244
MLS# 21114575Listed by: UNITED REAL ESTATE DFW - New
 $320,000Active3 beds 1 baths1,199 sq. ft.
$320,000Active3 beds 1 baths1,199 sq. ft.4113 Curzon Avenue, Fort Worth, TX 76107
MLS# 21114019Listed by: AMBITIONX REAL ESTATE - New
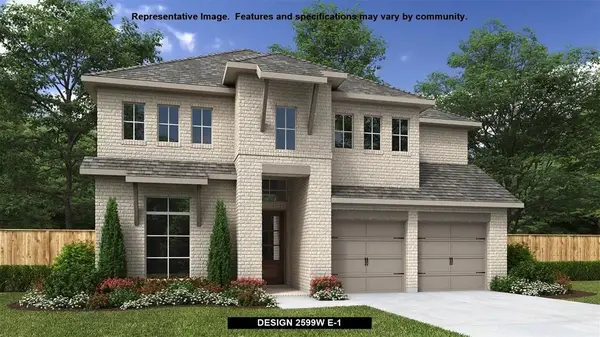 $616,900Active4 beds 3 baths2,599 sq. ft.
$616,900Active4 beds 3 baths2,599 sq. ft.10441 Terrapin Road, Fort Worth, TX 76126
MLS# 21115851Listed by: PERRY HOMES REALTY LLC - New
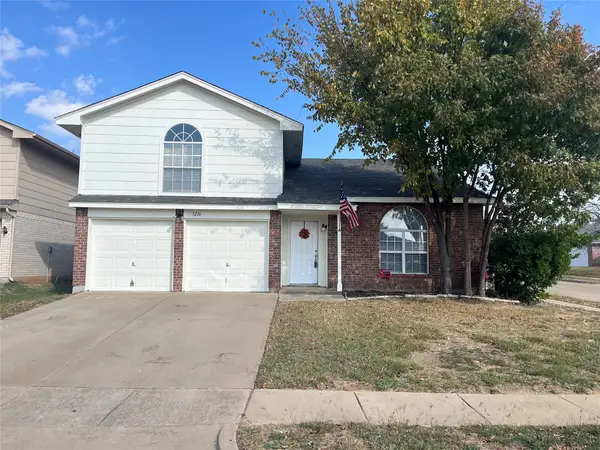 $399,900Active4 beds 3 baths2,025 sq. ft.
$399,900Active4 beds 3 baths2,025 sq. ft.3216 Fountain Parkway, Fort Worth, TX 76053
MLS# 21115888Listed by: GARY RIBBLE REAL ESTATE - New
 $519,900Active4 beds 4 baths3,385 sq. ft.
$519,900Active4 beds 4 baths3,385 sq. ft.4329 Thorp Lane, Fort Worth, TX 76244
MLS# 21095650Listed by: PERPETUAL REALTY GROUP LLC - New
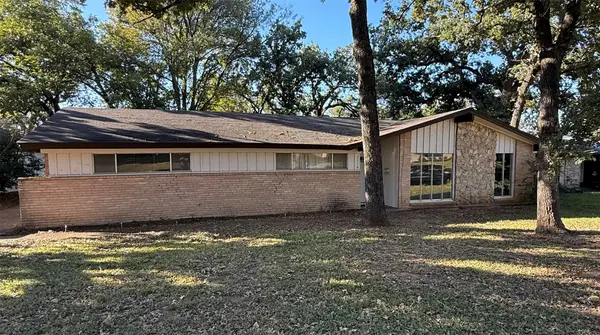 $250,000Active3 beds 2 baths1,891 sq. ft.
$250,000Active3 beds 2 baths1,891 sq. ft.7116 Monterrey Drive, Fort Worth, TX 76112
MLS# 21111381Listed by: THE VIBE BROKERAGE, LLC - New
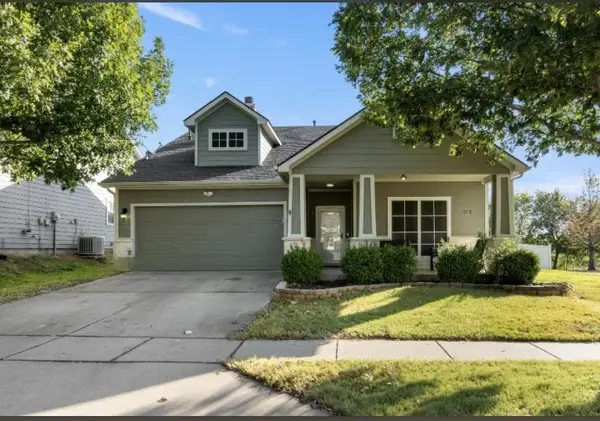 $324,900Active4 beds 2 baths1,811 sq. ft.
$324,900Active4 beds 2 baths1,811 sq. ft.10904 Caldwell Lane, Fort Worth, TX 76179
MLS# 21112045Listed by: KELLER WILLIAMS FORT WORTH - New
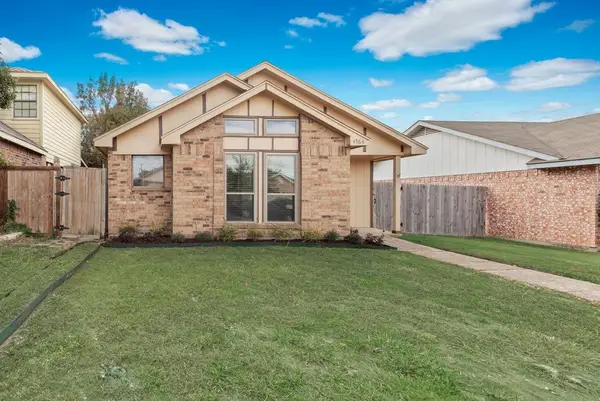 $230,000Active3 beds 2 baths1,169 sq. ft.
$230,000Active3 beds 2 baths1,169 sq. ft.4764 Veronica Circle, Fort Worth, TX 76137
MLS# 21112755Listed by: KELLER WILLIAMS REALTY-FM - New
 $315,000Active4 beds 2 baths1,580 sq. ft.
$315,000Active4 beds 2 baths1,580 sq. ft.8324 Windsor Forest Drive, Fort Worth, TX 76120
MLS# 21114608Listed by: REGAL, REALTORS
