8349 Trinity Vista Trail, Fort Worth, TX 76053
Local realty services provided by:ERA Courtyard Real Estate
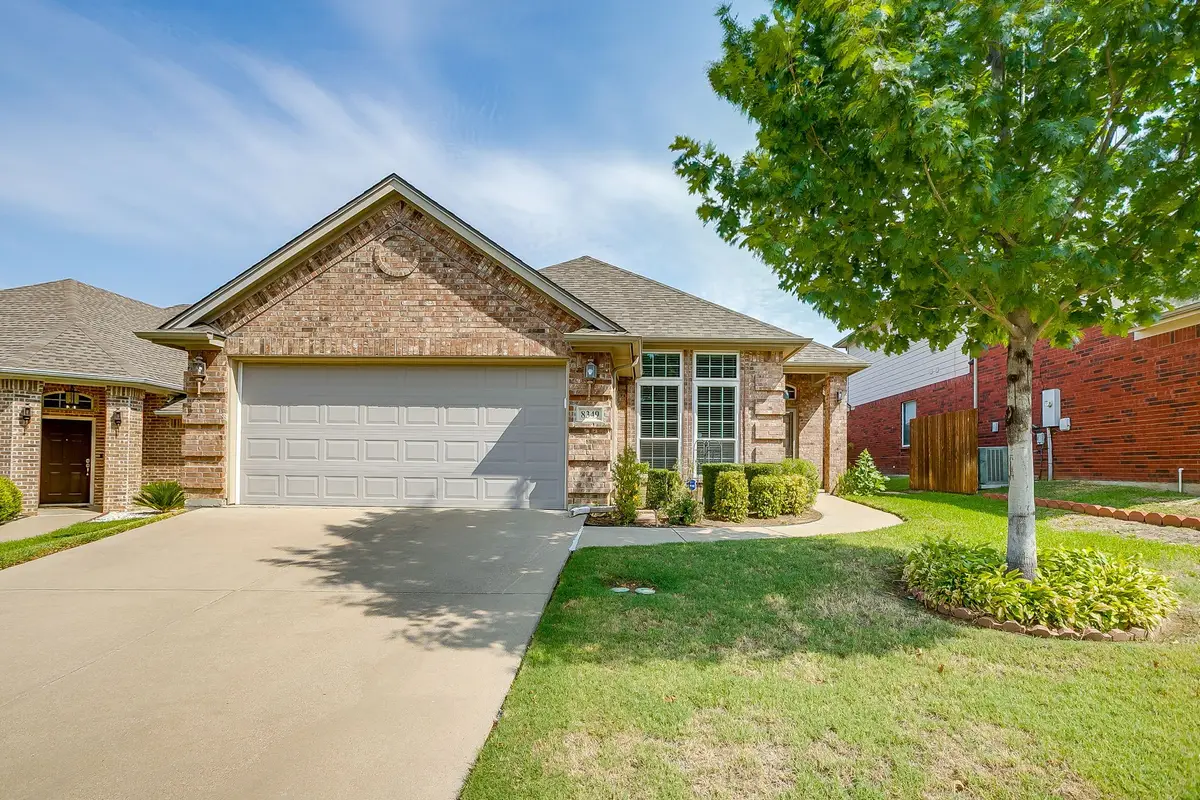
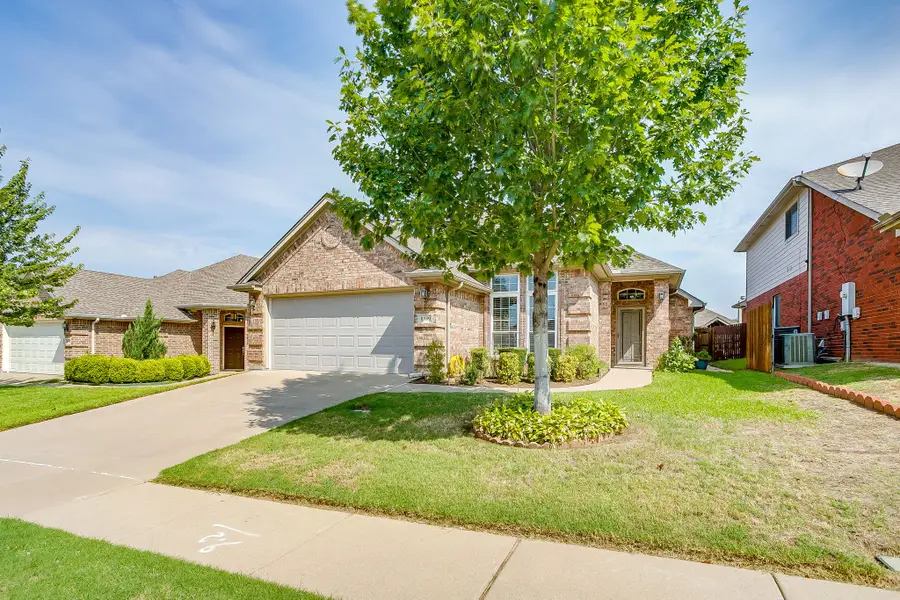
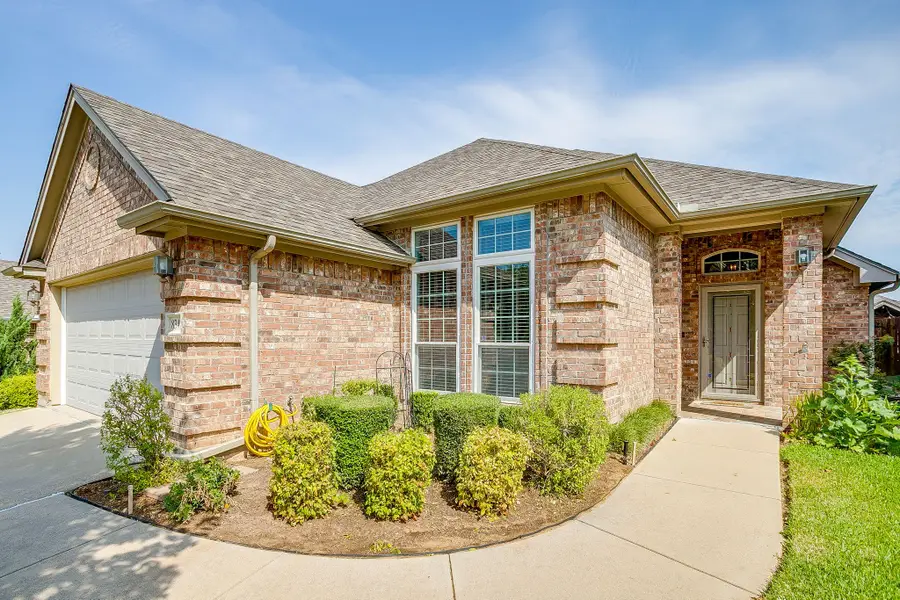
Listed by:matthew reames817-523-9113
Office:league real estate
MLS#:21042953
Source:GDAR
Price summary
- Price:$399,000
- Price per sq. ft.:$211.78
- Monthly HOA dues:$25
About this home
This Lakes of River Trails home was pridefully maintained and features several big ticket updates within the last 5 years such as window replacement, roof replacement, new HVAC, and added attic insulation greatly increasing it's efficiency and adding to its life for the new owners to enjoy. You would be hard pressed to find one taken care of better than this one. This home offers a split bedroom layout with 4 generously sized bedrooms, with the 4th currently being used as an office. There is an abundance of kitchen storage with all of the large cabinets and the open kitchen flows seamlessly to the breakfast nook and living room. Your large gatherings that overflow out of the kitchen also have a place to eat in the additional formal dining room that features a wood plank flooring. The primary bedroom has a large walkthrough ensuite bathroom ending in a walk-in closet that has an extra storage space. The lawn and landscaping on this home is impeccable and meticulously cared for with help from the added complete irrigation system. The backyard's covered and protected patio area and landscaping gives it a private feel to entertain your guests while you grill out and enjoy company. The Lakes of River Trails is located in the highly rated Hurst Euless Bedford ISD with several lakes, greenbelts, parks, playgrounds, walking trails and very conveniently located in DFW which makes this neighborhood highly desirable. For a complete listed of the updates and upgrades please see the attached document.
Contact an agent
Home facts
- Year built:2005
- Listing Id #:21042953
- Added:1 day(s) ago
- Updated:August 27, 2025 at 10:44 PM
Rooms and interior
- Bedrooms:4
- Total bathrooms:2
- Full bathrooms:2
- Living area:1,884 sq. ft.
Heating and cooling
- Cooling:Ceiling Fans, Central Air
- Heating:Central
Structure and exterior
- Year built:2005
- Building area:1,884 sq. ft.
- Lot area:0.13 Acres
Schools
- High school:Bell
- Elementary school:Hursthills
Finances and disclosures
- Price:$399,000
- Price per sq. ft.:$211.78
- Tax amount:$7,797
New listings near 8349 Trinity Vista Trail
- New
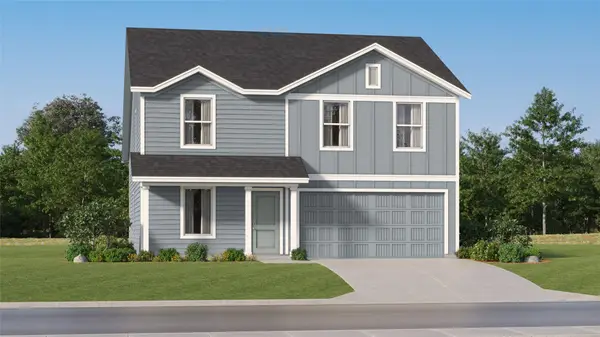 $317,999Active4 beds 3 baths1,891 sq. ft.
$317,999Active4 beds 3 baths1,891 sq. ft.4909 Ivory Knoll Road, Fort Worth, TX 76179
MLS# 21044338Listed by: TURNER MANGUM LLC - New
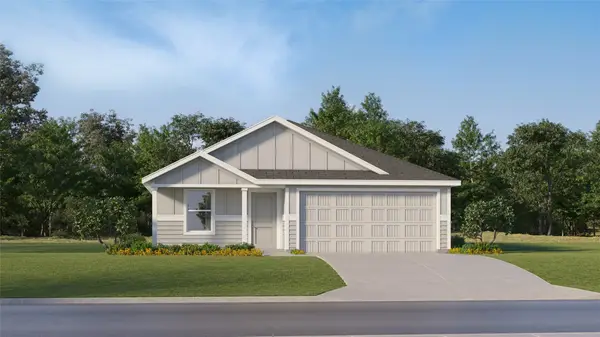 $301,249Active4 beds 2 baths1,667 sq. ft.
$301,249Active4 beds 2 baths1,667 sq. ft.3028 Titan Springs Drive, Fort Worth, TX 76179
MLS# 21044355Listed by: TURNER MANGUM LLC - New
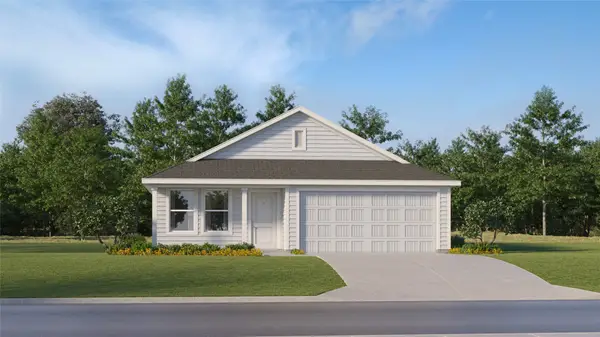 $258,449Active4 beds 2 baths1,707 sq. ft.
$258,449Active4 beds 2 baths1,707 sq. ft.4017 Twinleaf Drive, Fort Worth, TX 76036
MLS# 21044407Listed by: TURNER MANGUM LLC - New
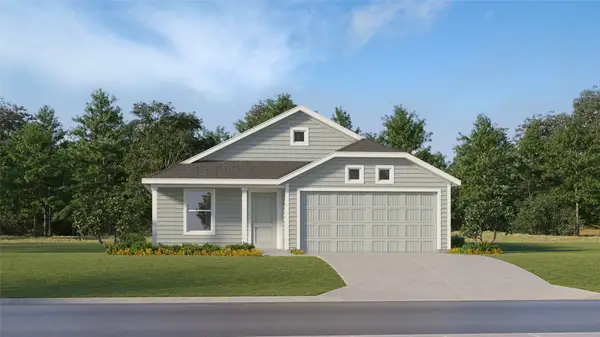 $240,149Active3 beds 2 baths1,474 sq. ft.
$240,149Active3 beds 2 baths1,474 sq. ft.4008 Twinleaf Drive, Fort Worth, TX 76036
MLS# 21044417Listed by: TURNER MANGUM LLC - New
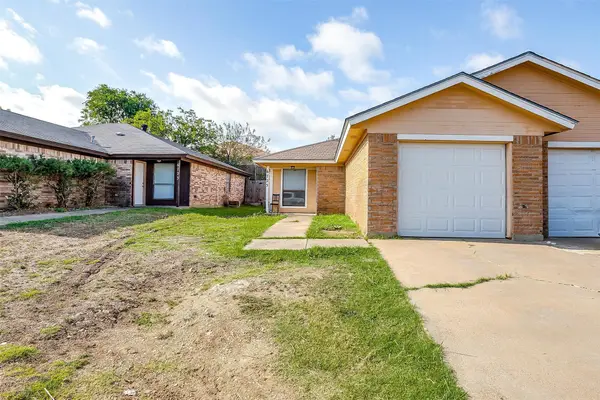 $279,000Active-- beds 4 baths2,008 sq. ft.
$279,000Active-- beds 4 baths2,008 sq. ft.6725 Westcreek Drive, Fort Worth, TX 76133
MLS# 21024116Listed by: RE/MAX TRINITY - New
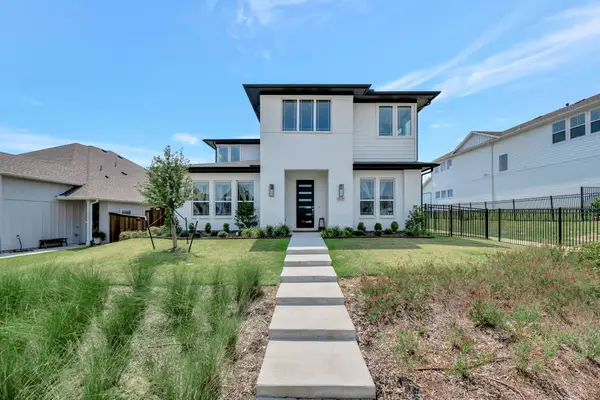 $800,000Active5 beds 4 baths3,520 sq. ft.
$800,000Active5 beds 4 baths3,520 sq. ft.14325 Walsh Avenue, Fort Worth, TX 76008
MLS# 21037681Listed by: CHANDLER CROUCH, REALTORS - New
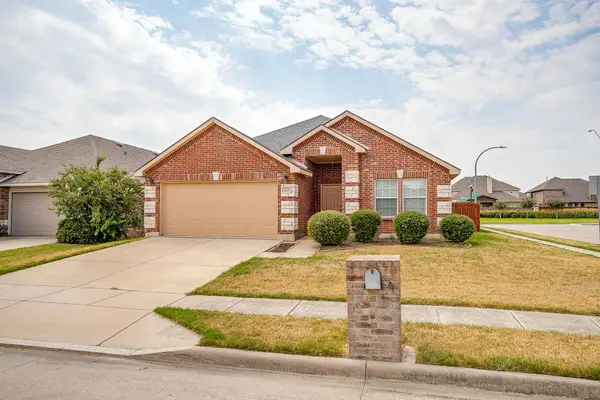 $315,000Active3 beds 2 baths1,659 sq. ft.
$315,000Active3 beds 2 baths1,659 sq. ft.12645 Foxpaw Trail, Fort Worth, TX 76244
MLS# 21042379Listed by: BRAY REAL ESTATE-FT WORTH - New
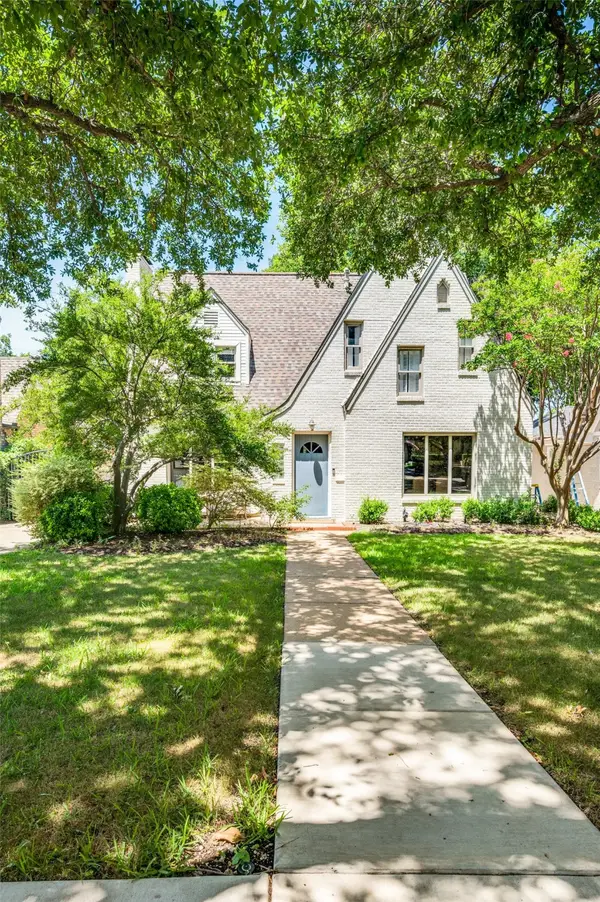 $979,000Active3 beds 3 baths2,262 sq. ft.
$979,000Active3 beds 3 baths2,262 sq. ft.2528 Shirley Avenue, Fort Worth, TX 76109
MLS# 21043782Listed by: LEAGUE REAL ESTATE - New
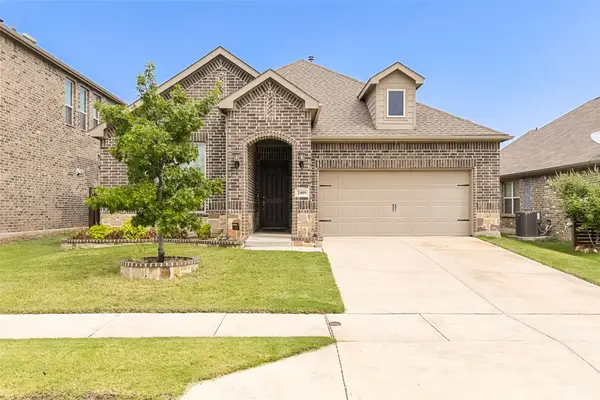 $340,000Active3 beds 2 baths1,779 sq. ft.
$340,000Active3 beds 2 baths1,779 sq. ft.2409 Open Range Drive, Fort Worth, TX 76177
MLS# 21044049Listed by: CENTURY 21 JUDGE FITE CO. - New
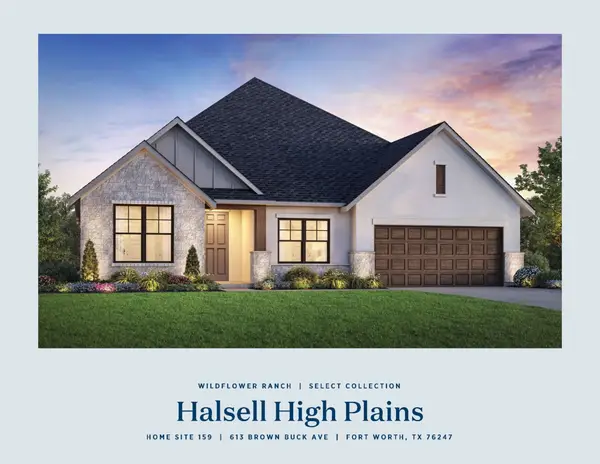 $599,000Active4 beds 3 baths2,643 sq. ft.
$599,000Active4 beds 3 baths2,643 sq. ft.617 Brown Buck, Fort Worth, TX 76247
MLS# 21044274Listed by: HOMESUSA.COM

