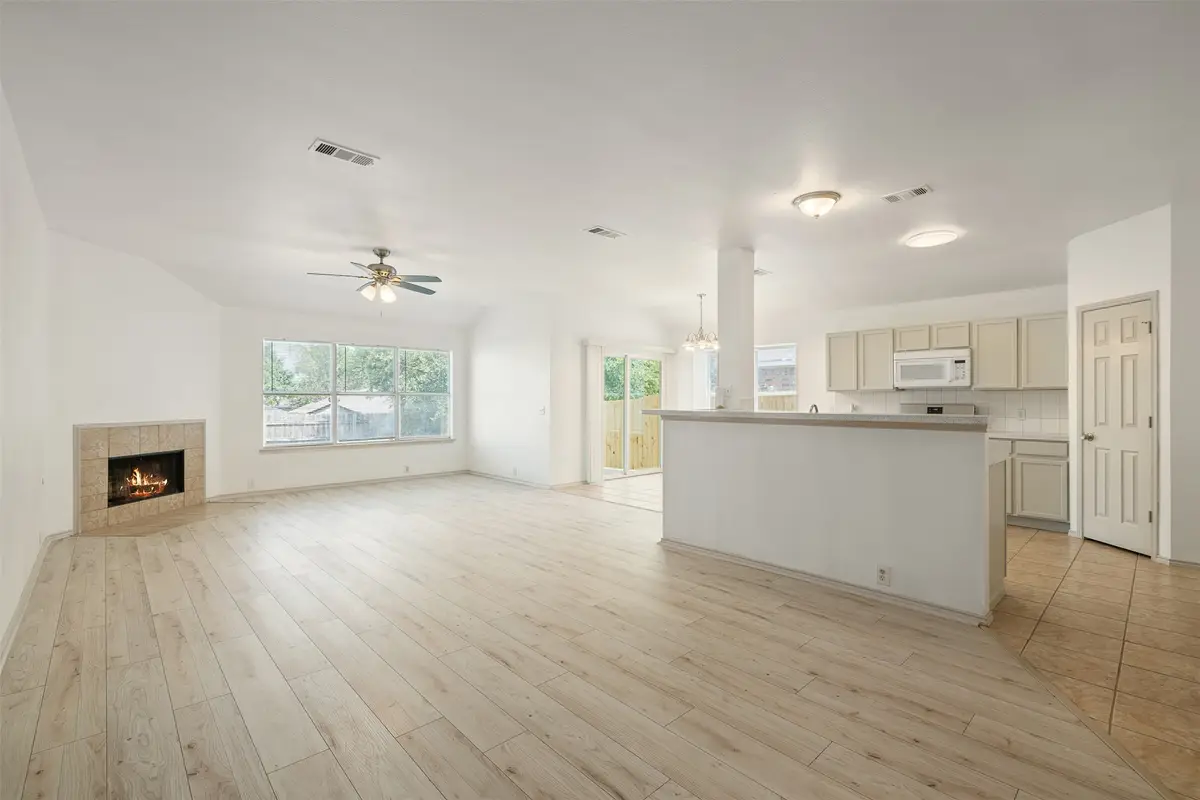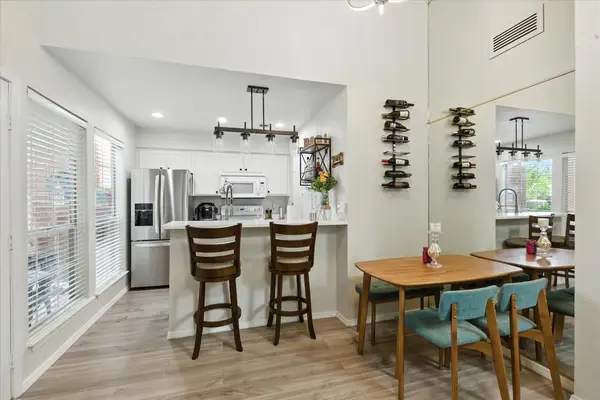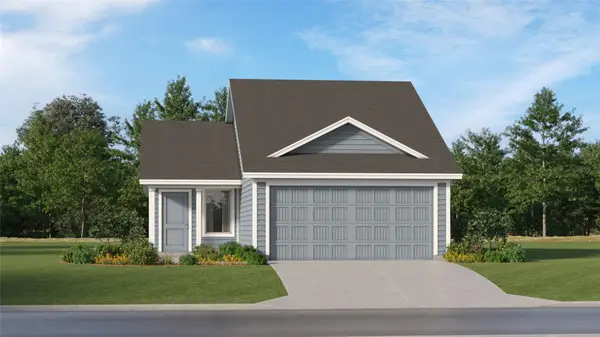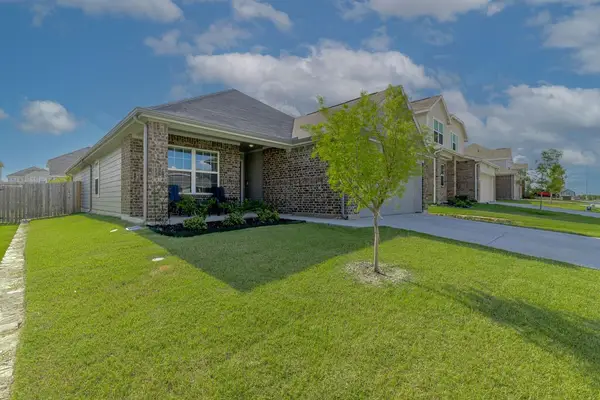8424 Horse Whisper Lane, Fort Worth, TX 76131
Local realty services provided by:ERA Newlin & Company



Listed by:sanford finkelstein817-709-5526
Office:fort worth property group
MLS#:21021802
Source:GDAR
Price summary
- Price:$285,000
- Price per sq. ft.:$161.2
- Monthly HOA dues:$45
About this home
Welcome to this thoughtfully updated 3-bedroom, 2-bath brick beauty in the heart of Fort Worth—where style, comfort, and location come together effortlessly. From the moment you step inside, you’ll notice the fresh, airy feel created by newly installed light wood-look flooring and freshly painted kitchen cabinetry in soft, neutral tones. The open-concept layout offers a seamless flow between the spacious living area and the kitchen and dining spaces, perfect for everyday living and effortless entertaining. A cozy fireplace anchors the main living room, while wide windows bring in an abundance of natural light. The kitchen features generous counter space, freshly refinished cabinetry, and a breakfast bar that invites conversation—whether it’s morning coffee or evening chats over dinner. The private primary suite offers a true retreat with a large walk-in closet, relaxing garden tub, and separate shower. Two additional bedrooms provide the flexibility for guests, a home office, or additional family members—each one warm, welcoming, and move-in ready. Step outside to a backyard made for Texas living—oversized, fully fenced, and perfect for hosting weekend barbecues, letting pets roam, or relaxing under the covered patio with your favorite drink. Located just minutes from top-rated schools, local dining, shopping, and commuter routes—this home offers both lifestyle and convenience. Homes with this blend of charm and updates don’t stay on the market long—schedule your private showing today and see why this one feels like home the moment you walk through the door!
Contact an agent
Home facts
- Year built:2002
- Listing Id #:21021802
- Added:11 day(s) ago
- Updated:August 09, 2025 at 11:48 AM
Rooms and interior
- Bedrooms:3
- Total bathrooms:2
- Full bathrooms:2
- Living area:1,768 sq. ft.
Heating and cooling
- Cooling:Ceiling Fans, Central Air, Electric
- Heating:Central, Natural Gas
Structure and exterior
- Roof:Composition
- Year built:2002
- Building area:1,768 sq. ft.
- Lot area:0.13 Acres
Schools
- High school:Boswell
- Middle school:Highland
- Elementary school:Highctry
Finances and disclosures
- Price:$285,000
- Price per sq. ft.:$161.2
- Tax amount:$6,462
New listings near 8424 Horse Whisper Lane
- New
 $400,000Active4 beds 3 baths2,485 sq. ft.
$400,000Active4 beds 3 baths2,485 sq. ft.5060 Sugarcane Lane, Fort Worth, TX 76179
MLS# 21031673Listed by: RE/MAX TRINITY - New
 $205,000Active3 beds 1 baths1,390 sq. ft.
$205,000Active3 beds 1 baths1,390 sq. ft.3151 Mims Street, Fort Worth, TX 76112
MLS# 21034537Listed by: KELLER WILLIAMS FORT WORTH - New
 $190,000Active2 beds 2 baths900 sq. ft.
$190,000Active2 beds 2 baths900 sq. ft.1463 Meadowood Village Drive, Fort Worth, TX 76120
MLS# 21035183Listed by: EXP REALTY, LLC - New
 $99,000Active3 beds 1 baths1,000 sq. ft.
$99,000Active3 beds 1 baths1,000 sq. ft.3613 Avenue K, Fort Worth, TX 76105
MLS# 21035493Listed by: RENDON REALTY, LLC - New
 $258,999Active3 beds 2 baths1,266 sq. ft.
$258,999Active3 beds 2 baths1,266 sq. ft.11526 Antrim Place, Justin, TX 76247
MLS# 21035527Listed by: TURNER MANGUM LLC - New
 $406,939Active3 beds 3 baths2,602 sq. ft.
$406,939Active3 beds 3 baths2,602 sq. ft.6925 Night Owl Lane, Fort Worth, TX 76036
MLS# 21035538Listed by: LEGEND HOME CORP - New
 $130,000Active0.29 Acres
$130,000Active0.29 Acres501 Michigan Avenue, Fort Worth, TX 76114
MLS# 21035544Listed by: EAGLE ONE REALTY LLC - New
 $386,924Active3 beds 2 baths1,920 sq. ft.
$386,924Active3 beds 2 baths1,920 sq. ft.6932 Night Owl Lane, Fort Worth, TX 76036
MLS# 21035582Listed by: LEGEND HOME CORP - New
 $335,000Active3 beds 2 baths2,094 sq. ft.
$335,000Active3 beds 2 baths2,094 sq. ft.8409 Meadow Sweet Lane, Fort Worth, TX 76123
MLS# 21030543Listed by: TRINITY GROUP REALTY - New
 $329,000Active3 beds 2 baths1,704 sq. ft.
$329,000Active3 beds 2 baths1,704 sq. ft.9921 Flying Wing Way, Fort Worth, TX 76131
MLS# 21031158Listed by: COMPASS RE TEXAS, LLC
