8516 Axis Deer Run, Fort Worth, TX 76179
Local realty services provided by:ERA Courtyard Real Estate
Listed by: denise tyler682-267-2525
Office: transcend dfw properties
MLS#:21025267
Source:GDAR
Price summary
- Price:$296,500
- Price per sq. ft.:$162.55
- Monthly HOA dues:$20.83
About this home
SELLER IS OFFERING $10,000 TOWARD BUYER CLOSING COSTS (with appropriate offer), providing extra flexibility to lower your out-of-pocket expenses or buy down your interest rate — no matter what lender you choose.
Charming & Well-Maintained Home
Welcome to this beautifully cared-for single-story featuring a timeless brick and stone exterior. Step inside to find 10-foot ceilings in the living areas and primary suite, an open-concept floor plan, and a spacious kitchen perfect for gatherings and everyday living. The primary suite offers elevated ceilings, a private en suite bath, and plenty of natural light.
Recent upgrades include a new heat pump (2024) for added efficiency and comfort. Enjoy a landscaped yard, two-car garage, and a prime location near schools, Eagle Mountain Lake, shopping, and major routes.
Security cameras convey with the property.
Bonus: Use my preferred lender to receive a One-Year Temporary Rate Buy-Down at no cost to the buyer.
Contact Maria Wilder (#1602529) at ?? 682-201-8888 or ?? Maria@GoTeamWilder.com
for details.
Contact an agent
Home facts
- Year built:2007
- Listing ID #:21025267
- Added:92 day(s) ago
- Updated:November 15, 2025 at 08:44 AM
Rooms and interior
- Bedrooms:3
- Total bathrooms:2
- Full bathrooms:2
- Living area:1,824 sq. ft.
Heating and cooling
- Cooling:Ceiling Fans, Central Air, Heat Pump
- Heating:Central, Electric, Fireplaces, Heat Pump
Structure and exterior
- Roof:Composition
- Year built:2007
- Building area:1,824 sq. ft.
- Lot area:0.14 Acres
Schools
- High school:Boswell
- Middle school:Creekview
- Elementary school:Willow Creek
Finances and disclosures
- Price:$296,500
- Price per sq. ft.:$162.55
- Tax amount:$7,263
New listings near 8516 Axis Deer Run
- New
 $150,000Active3 beds 1 baths980 sq. ft.
$150,000Active3 beds 1 baths980 sq. ft.2655 Ash Crescent Street, Fort Worth, TX 76104
MLS# 21113488Listed by: SHOWCASE DFW REALTY LLC - New
 $295,000Active3 beds 2 baths1,992 sq. ft.
$295,000Active3 beds 2 baths1,992 sq. ft.2104 Montclair Drive, Fort Worth, TX 76103
MLS# 21113435Listed by: WORTH CLARK REALTY - New
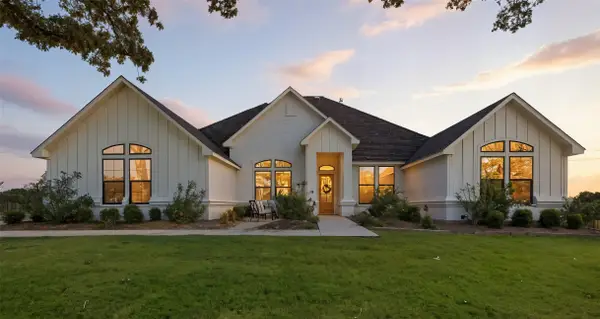 $1,395,000Active4 beds 4 baths4,002 sq. ft.
$1,395,000Active4 beds 4 baths4,002 sq. ft.7754 Barber Ranch Road, Fort Worth, TX 76126
MLS# 21100101Listed by: WILLIAMS TREW REAL ESTATE - New
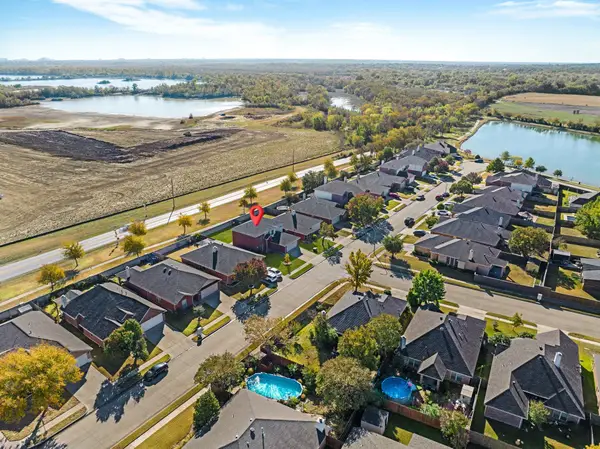 $399,000Active4 beds 3 baths2,013 sq. ft.
$399,000Active4 beds 3 baths2,013 sq. ft.2400 Rushing Springs Drive, Fort Worth, TX 76118
MLS# 21113068Listed by: COMPASS RE TEXAS, LLC - New
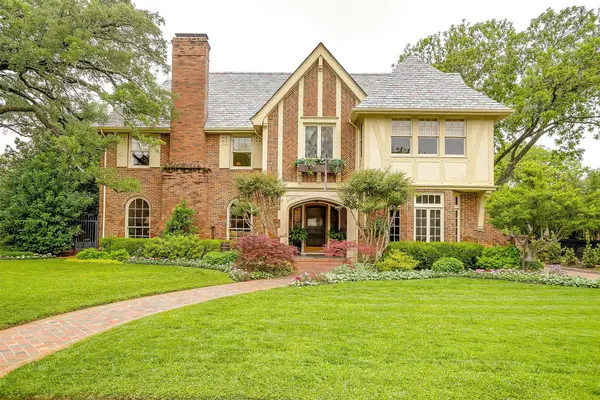 $2,200,000Active4 beds 3 baths5,242 sq. ft.
$2,200,000Active4 beds 3 baths5,242 sq. ft.2424 Medford Court W, Fort Worth, TX 76109
MLS# 21108905Listed by: COMPASS RE TEXAS, LLC - New
 $344,000Active4 beds 2 baths1,850 sq. ft.
$344,000Active4 beds 2 baths1,850 sq. ft.6956 Big Wichita Drive, Fort Worth, TX 76179
MLS# 21112344Listed by: TEXAS REALTY SOURCE, LLC. - Open Sun, 2 to 4pmNew
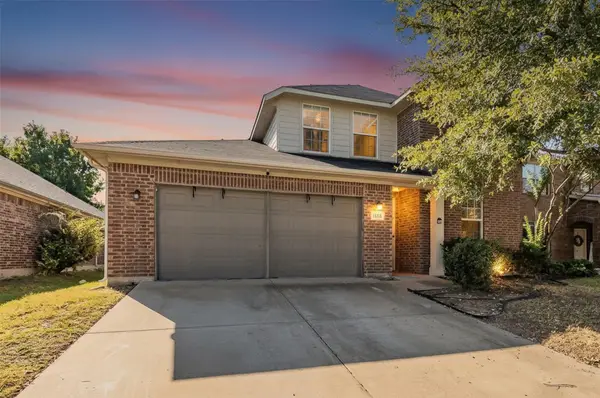 $345,000Active4 beds 3 baths2,392 sq. ft.
$345,000Active4 beds 3 baths2,392 sq. ft.1260 Mountain Air Trail, Fort Worth, TX 76131
MLS# 21113194Listed by: PHELPS REALTY GROUP, LLC - New
 $169,999Active1 beds 1 baths744 sq. ft.
$169,999Active1 beds 1 baths744 sq. ft.4401 Bellaire Drive S #126S, Fort Worth, TX 76109
MLS# 42243591Listed by: SURGE REALTY 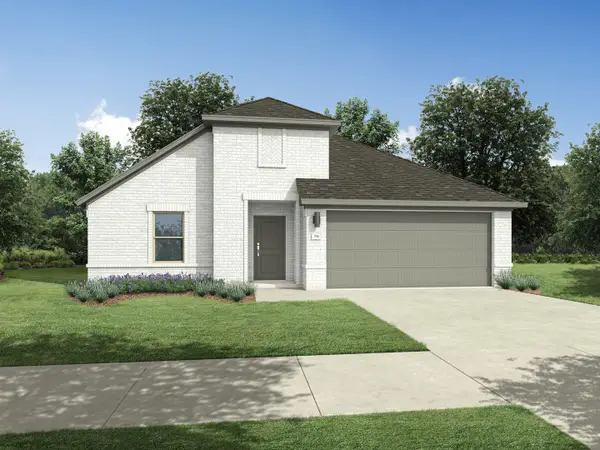 $344,990Active4 beds 3 baths2,111 sq. ft.
$344,990Active4 beds 3 baths2,111 sq. ft.9400 Wild West Way, Crowley, TX 76036
MLS# 21083958Listed by: HOMESUSA.COM- New
 $549,000Active3 beds 3 baths2,305 sq. ft.
$549,000Active3 beds 3 baths2,305 sq. ft.2110 Washington Avenue, Fort Worth, TX 76110
MLS# 21109378Listed by: REDFIN CORPORATION
