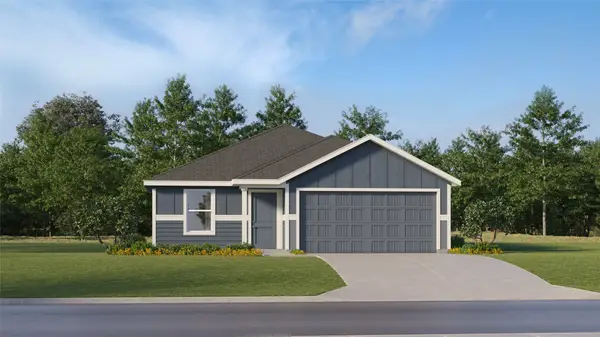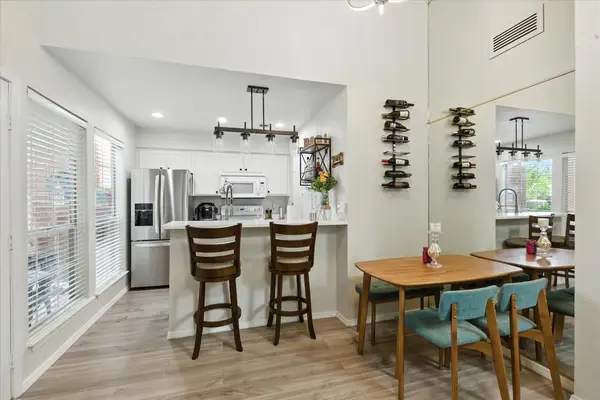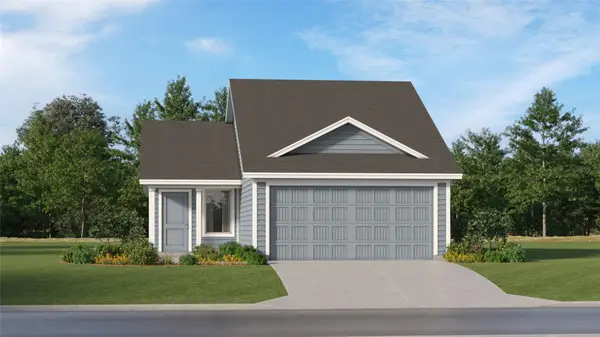8520 Hawks Nest Drive, Fort Worth, TX 76131
Local realty services provided by:ERA Newlin & Company



Listed by:lisa harrow817-310-5200
Office:re/max trinity
MLS#:20964157
Source:GDAR
Price summary
- Price:$340,000
- Price per sq. ft.:$149.25
- Monthly HOA dues:$38.33
About this home
Step into style, space, and comfort at 8520 Hawks Nest Drive! This fabulous 4-bedroom, 2.5-bath home is located in the highly rated Eagle Mountain–Saginaw ISD and offers a layout perfect for families or entertaining. The primary suite is tucked downstairs for added privacy, while two spacious living areas and two dining spaces give you all the room you need to spread out and make memories. Nearly every window has been replaced within the last year—energy-efficient and backed by a double lifetime warranty! Freshly updated bathroom floors in the primary suite and upstairs add a modern touch. Enjoy the perks of two sparkling community pools just around the corner and a 2-car garage for all your storage needs. With a great location close to schools, shopping, and dining, this move-in ready gem truly has it all. Don’t miss your chance to call this Fort Worth beauty home!
Contact an agent
Home facts
- Year built:2002
- Listing Id #:20964157
- Added:52 day(s) ago
- Updated:August 09, 2025 at 11:40 AM
Rooms and interior
- Bedrooms:4
- Total bathrooms:3
- Full bathrooms:2
- Half bathrooms:1
- Living area:2,278 sq. ft.
Heating and cooling
- Cooling:Central Air, Electric
- Heating:Central, Natural Gas
Structure and exterior
- Roof:Composition
- Year built:2002
- Building area:2,278 sq. ft.
- Lot area:0.13 Acres
Schools
- High school:Boswell
- Middle school:Highland
- Elementary school:High Country
Finances and disclosures
- Price:$340,000
- Price per sq. ft.:$149.25
- Tax amount:$8,054
New listings near 8520 Hawks Nest Drive
- New
 $512,000Active3 beds 2 baths1,918 sq. ft.
$512,000Active3 beds 2 baths1,918 sq. ft.6604 Ems Court, Fort Worth, TX 76116
MLS# 21034655Listed by: WINHILL ADVISORS DFW - New
 $341,949Active3 beds 3 baths2,081 sq. ft.
$341,949Active3 beds 3 baths2,081 sq. ft.2740 Serenity Grove Lane, Fort Worth, TX 76179
MLS# 21035726Listed by: TURNER MANGUM LLC - New
 $307,149Active4 beds 2 baths1,707 sq. ft.
$307,149Active4 beds 2 baths1,707 sq. ft.3044 Titan Springs Drive, Fort Worth, TX 76179
MLS# 21035735Listed by: TURNER MANGUM LLC - New
 $400,000Active4 beds 3 baths2,485 sq. ft.
$400,000Active4 beds 3 baths2,485 sq. ft.5060 Sugarcane Lane, Fort Worth, TX 76179
MLS# 21031673Listed by: RE/MAX TRINITY - New
 $205,000Active3 beds 1 baths1,390 sq. ft.
$205,000Active3 beds 1 baths1,390 sq. ft.3151 Mims Street, Fort Worth, TX 76112
MLS# 21034537Listed by: KELLER WILLIAMS FORT WORTH - New
 $190,000Active2 beds 2 baths900 sq. ft.
$190,000Active2 beds 2 baths900 sq. ft.1463 Meadowood Village Drive, Fort Worth, TX 76120
MLS# 21035183Listed by: EXP REALTY, LLC - New
 $99,000Active3 beds 1 baths1,000 sq. ft.
$99,000Active3 beds 1 baths1,000 sq. ft.3613 Avenue K, Fort Worth, TX 76105
MLS# 21035493Listed by: RENDON REALTY, LLC - New
 $253,349Active3 beds 2 baths1,266 sq. ft.
$253,349Active3 beds 2 baths1,266 sq. ft.11526 Antrim Place, Justin, TX 76247
MLS# 21035527Listed by: TURNER MANGUM LLC - New
 $406,939Active3 beds 3 baths2,602 sq. ft.
$406,939Active3 beds 3 baths2,602 sq. ft.6925 Night Owl Lane, Fort Worth, TX 76036
MLS# 21035538Listed by: LEGEND HOME CORP - New
 $130,000Active0.29 Acres
$130,000Active0.29 Acres501 Michigan Avenue, Fort Worth, TX 76114
MLS# 21035544Listed by: EAGLE ONE REALTY LLC
