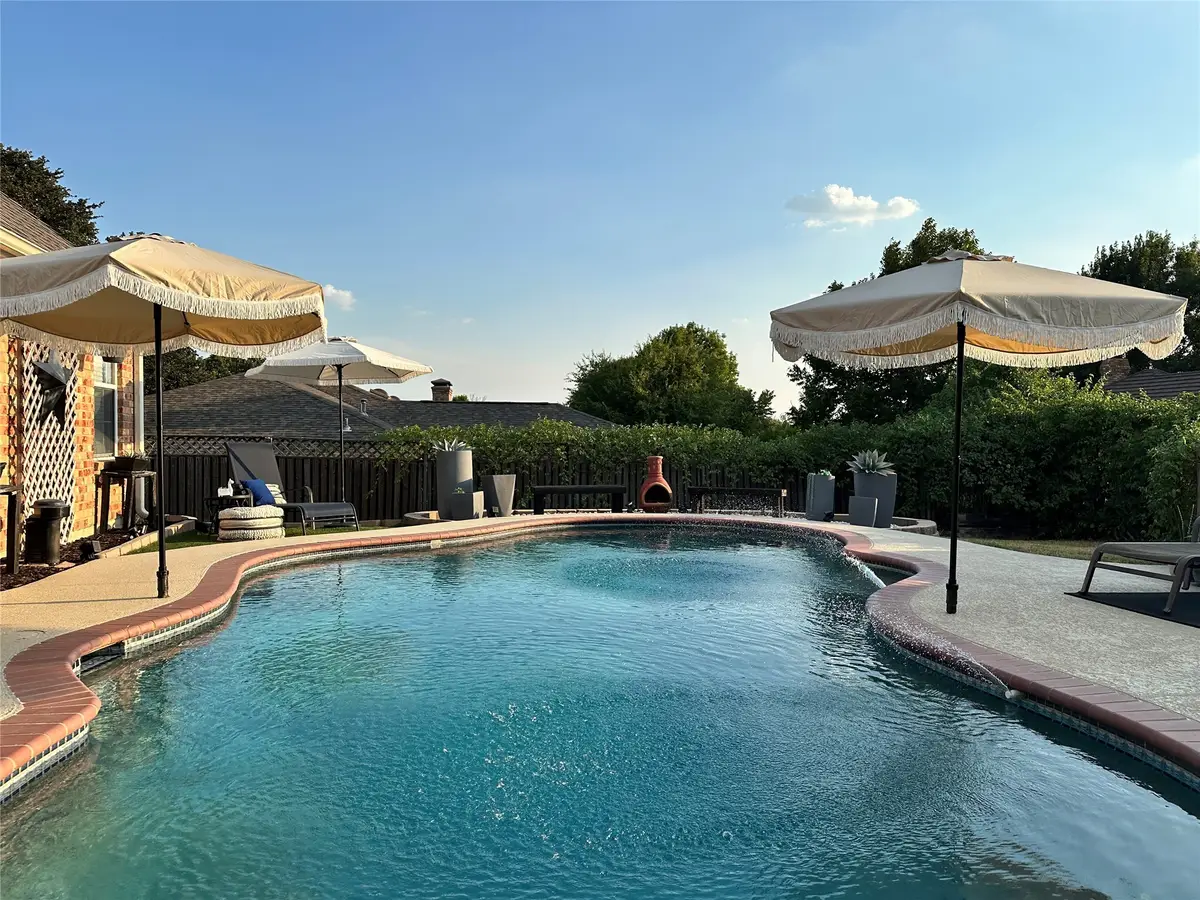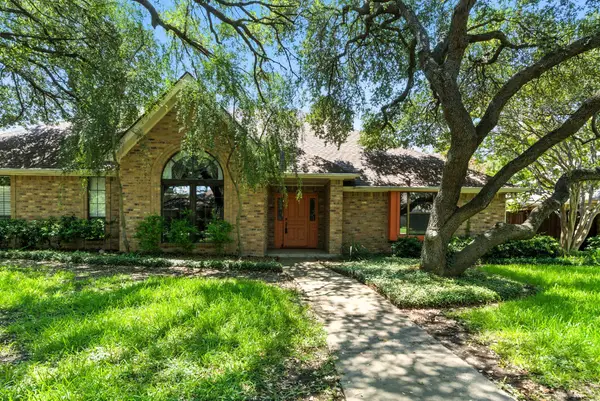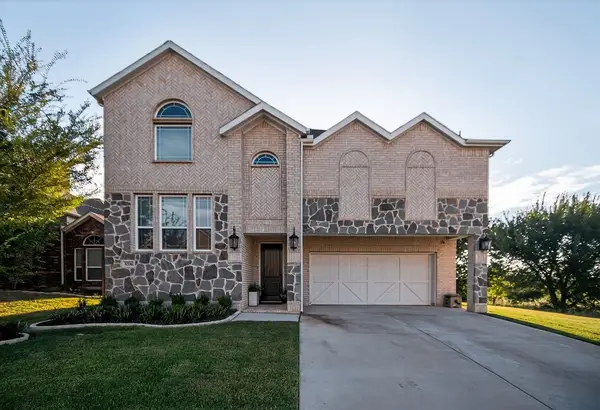8553 Woodlake Circle, Fort Worth, TX 76179
Local realty services provided by:ERA Courtyard Real Estate



8553 Woodlake Circle,Fort Worth, TX 76179
$350,000
- 3 Beds
- 3 Baths
- 1,899 sq. ft.
- Single family
- Active
Listed by:deborah biggers817-709-7149
Office:keller williams realty
MLS#:21037472
Source:GDAR
Price summary
- Price:$350,000
- Price per sq. ft.:$184.31
About this home
Don't miss this opportunity to be in the amazing Eagle Mountain subdivision of Woodlake AND at a fantastic price! This is a must-see property with a wonderful floor plan and spectacular backyard oasis! A one story, full of charm and ready to make your own. With the flow and privacy of split bedrooms, two living areas, and two dining areas, this checks all the boxes. The formal dining room, currently being used as a music room, is a flex room of your choice. Once with a doorway to the entryway, it can easily be opened up again. The eat-in kitchen is cozy and conveniently located between the family and dining rooms. Double oven and plenty of natural light. All bedrooms have new carpet and are freshly painted. The two full bathrooms are freshly painted as well. Out front, an electric gate leads to a rear-entry, 2 car garage and an abundance of parking space. Gorgeous grapevine adorns an arched, gated arbor and leads you to an absolutely stunning pool and grounds for swimming, BBQing, relaxing and summertime enjoyment! Covered patio is perfect for morning coffee, al fresco dinners, and watching glorious sunsets. Roof is approximately 4 yrs old. HVAC system; lower fan, condenser fan, and outdoor compressor all replaced within the last 6 months. PebbleTec pool re-surfaced and pool pump replaced 4 years ago. This little slice of heaven won't last long!! Showings start Saturday, Aug 23rd.
Contact an agent
Home facts
- Year built:1991
- Listing Id #:21037472
- Added:1 day(s) ago
- Updated:August 22, 2025 at 08:46 PM
Rooms and interior
- Bedrooms:3
- Total bathrooms:3
- Full bathrooms:2
- Half bathrooms:1
- Living area:1,899 sq. ft.
Heating and cooling
- Cooling:Ceiling Fans, Central Air, Electric
- Heating:Central, Electric
Structure and exterior
- Roof:Composition
- Year built:1991
- Building area:1,899 sq. ft.
- Lot area:0.22 Acres
Schools
- High school:Boswell
- Middle school:Wayside
- Elementary school:Willow Creek
Finances and disclosures
- Price:$350,000
- Price per sq. ft.:$184.31
- Tax amount:$8,458
New listings near 8553 Woodlake Circle
- New
 $515,000Active4 beds 2 baths2,417 sq. ft.
$515,000Active4 beds 2 baths2,417 sq. ft.4629 Fawn Drive, Fort Worth, TX 76132
MLS# 21011537Listed by: KELLER WILLIAMS REALTY - New
 $626,900Active4 beds 3 baths3,309 sq. ft.
$626,900Active4 beds 3 baths3,309 sq. ft.6713 Meadows West Drive S, Fort Worth, TX 76132
MLS# 21023956Listed by: SUPERIOR REAL ESTATE GROUP - New
 $564,900Active3 beds 3 baths3,629 sq. ft.
$564,900Active3 beds 3 baths3,629 sq. ft.8336 Blue Periwinkle Lane, Fort Worth, TX 76123
MLS# 21038486Listed by: EXP REALTY, LLC - New
 $595,000Active3 beds 2 baths1,382 sq. ft.
$595,000Active3 beds 2 baths1,382 sq. ft.3212 Greene Avenue, Fort Worth, TX 76109
MLS# 21039433Listed by: COMPASS RE TEXAS, LLC - New
 $470,000Active8 beds 6 baths3,770 sq. ft.
$470,000Active8 beds 6 baths3,770 sq. ft.11914 & 11912 Rhulen Court, Fort Worth, TX 76008
MLS# 21040222Listed by: MONUMENT REALTY - Open Sat, 2 to 4pmNew
 $310,000Active3 beds 2 baths1,703 sq. ft.
$310,000Active3 beds 2 baths1,703 sq. ft.406 Fall Cedar Drive, Fort Worth, TX 76108
MLS# 21040242Listed by: REALTY OF AMERICA, LLC - New
 $621,295Active4 beds 4 baths3,178 sq. ft.
$621,295Active4 beds 4 baths3,178 sq. ft.11341 Bratton Boulevard, Fort Worth, TX 76052
MLS# 21040243Listed by: AMERICAN LEGEND HOMES - New
 $546,100Active4 beds 3 baths2,740 sq. ft.
$546,100Active4 beds 3 baths2,740 sq. ft.1820 Walpole Lane, Haslet, TX 76052
MLS# 21040250Listed by: WILLIAM ROBERDS - New
 $219,000Active3 beds 1 baths1,002 sq. ft.
$219,000Active3 beds 1 baths1,002 sq. ft.2412 Spiller Street, Fort Worth, TX 76105
MLS# 21040273Listed by: KELLER WILLIAMS REALTY BEST SW - New
 $682,000Active5 beds 5 baths3,733 sq. ft.
$682,000Active5 beds 5 baths3,733 sq. ft.11532 Ely Place, Fort Worth, TX 76052
MLS# 21040288Listed by: KEY TREK-CC
