8580 Big Apple Drive, Fort Worth, TX 76179
Local realty services provided by:ERA Steve Cook & Co, Realtors
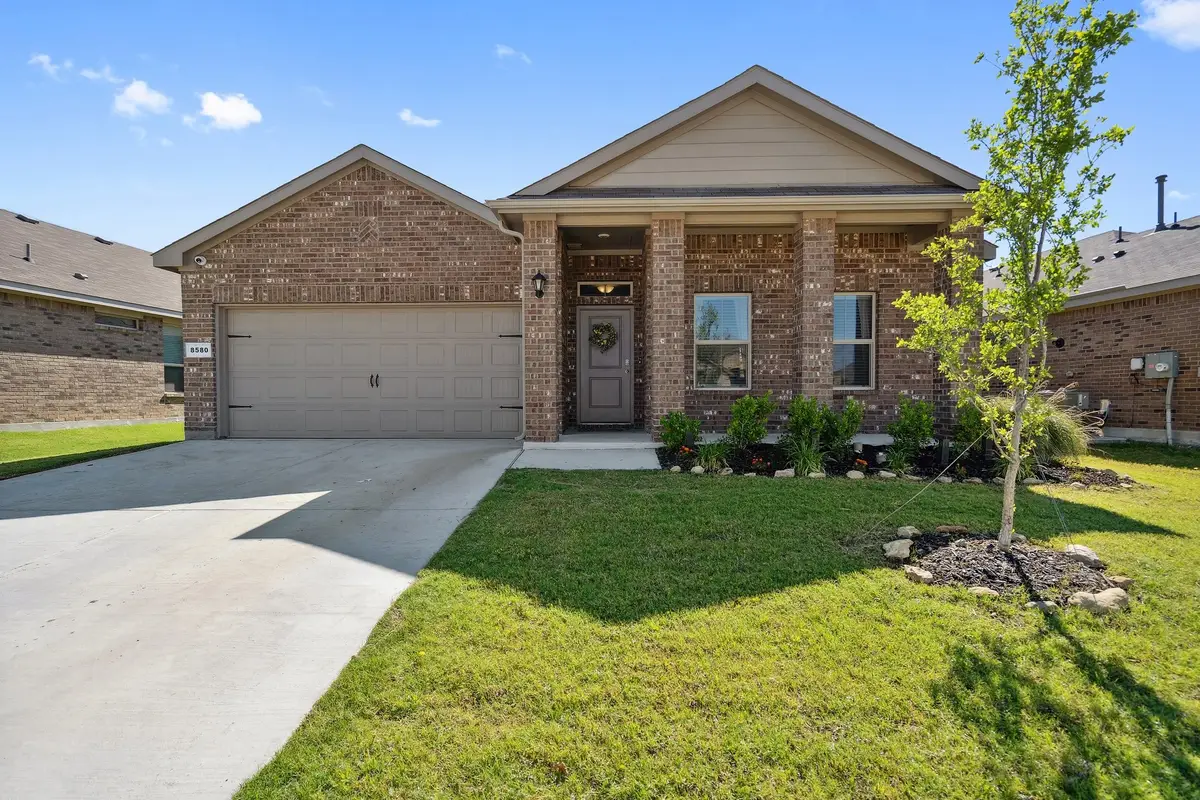
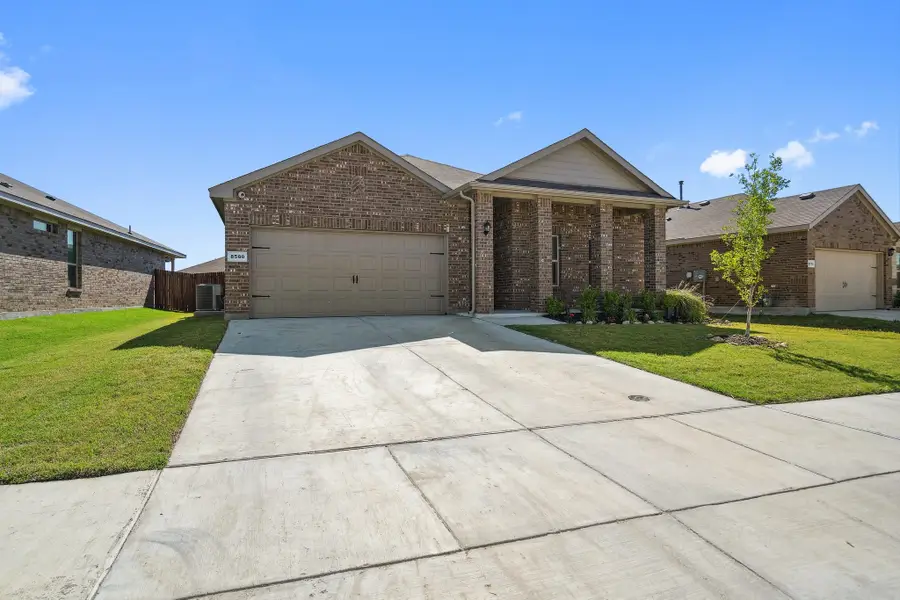
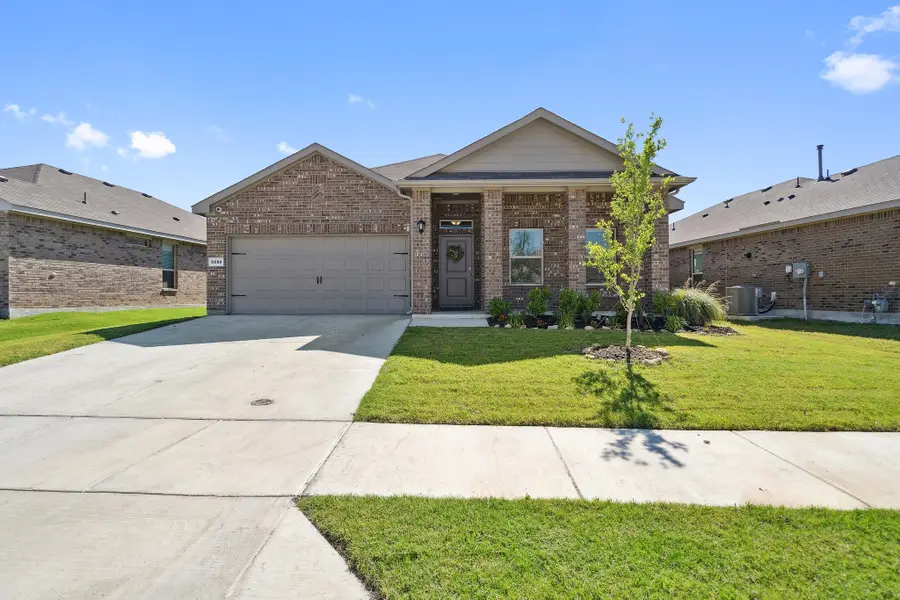
Listed by:judith torres972-774-9888
Office:better homes & gardens, winans
MLS#:20931976
Source:GDAR
Price summary
- Price:$328,990
- Price per sq. ft.:$205.49
- Monthly HOA dues:$50
About this home
MOVE IN READY GEM of a home! Now a PRICE REDUCTION! Welcome to this stunning, like-new 4-bedroom, 2-bath home in the sought-after Bailey Park community in NW Fort Worth! This GEM features an open-concept layout, with a bright and airy, spacious living and dining area that seamlessly flows into an open kitchen. The kitchen features a large granite island, granite countertops, stainless steel appliances, refrigerator, gas range, built-in microwave, dishwasher, a walk-in pantry, plenty of counter space, and modern finishes. Experience the comfort of a split bedroom concept that enhances privacy. The luxurious primary suite features an oversized walk-in shower and a dual-sink vanity, providing a serene retreat at the end of the day. Enjoy Texas sunrises and sunsets from the extended front porch. Additional features include smart home tech, a tankless gas water heater, gutters, and a sprinkler system. The Washer & Dryer, convey with the sale! Fantastic amenities include a pool, playground, park, and only minutes from DFW Airport, Downtown Fort Worth, shopping, dining, and major highways. Also conveniently located near Eagle Mountain Lake, offering boating and fishing. Move-in ready and full of charm—Don’t miss your chance to make it yours!
Contact an agent
Home facts
- Year built:2023
- Listing Id #:20931976
- Added:99 day(s) ago
- Updated:August 23, 2025 at 11:36 AM
Rooms and interior
- Bedrooms:4
- Total bathrooms:2
- Full bathrooms:2
- Living area:1,601 sq. ft.
Heating and cooling
- Cooling:Attic Fan, Ceiling Fans, Central Air, Electric, Roof Turbines
- Heating:Central, Natural Gas
Structure and exterior
- Roof:Composition
- Year built:2023
- Building area:1,601 sq. ft.
- Lot area:0.14 Acres
Schools
- High school:Boswell
- Middle school:Wayside
- Elementary school:Lake Pointe
Finances and disclosures
- Price:$328,990
- Price per sq. ft.:$205.49
- Tax amount:$7,033
New listings near 8580 Big Apple Drive
- New
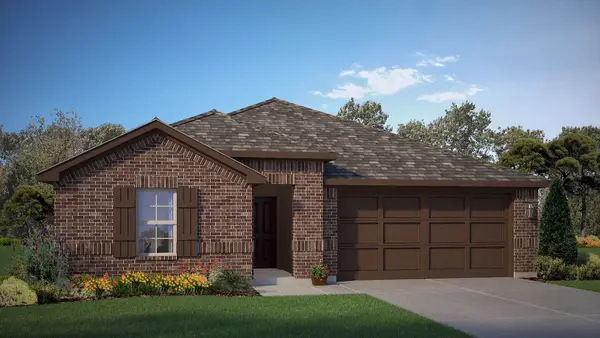 $380,685Active4 beds 3 baths2,091 sq. ft.
$380,685Active4 beds 3 baths2,091 sq. ft.8504 Coffee Springs Drive, Fort Worth, TX 76131
MLS# 21039052Listed by: CENTURY 21 MIKE BOWMAN, INC. - New
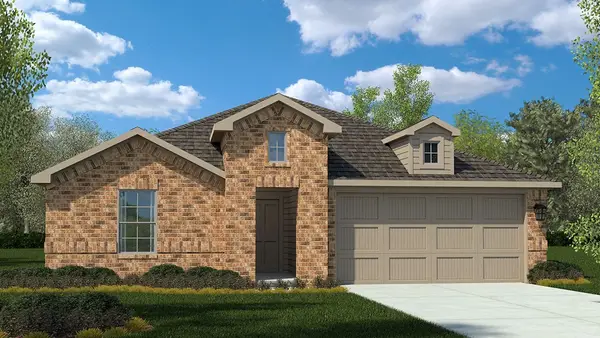 $356,990Active4 beds 2 baths1,875 sq. ft.
$356,990Active4 beds 2 baths1,875 sq. ft.8413 Coffee Springs Drive, Fort Worth, TX 76131
MLS# 21038696Listed by: CENTURY 21 MIKE BOWMAN, INC. - New
 $372,990Active4 beds 3 baths2,091 sq. ft.
$372,990Active4 beds 3 baths2,091 sq. ft.8360 Beltmill Parkway, Fort Worth, TX 76131
MLS# 21038979Listed by: CENTURY 21 MIKE BOWMAN, INC. - New
 $384,500Active3 beds 3 baths2,014 sq. ft.
$384,500Active3 beds 3 baths2,014 sq. ft.1426 Evans Avenue, Fort Worth, TX 76104
MLS# 21040604Listed by: NB ELITE REALTY - New
 $324,990Active4 beds 2 baths1,875 sq. ft.
$324,990Active4 beds 2 baths1,875 sq. ft.4213 Subtle Creek Lane, Fort Worth, TX 76036
MLS# 21038271Listed by: CENTURY 21 MIKE BOWMAN, INC. - New
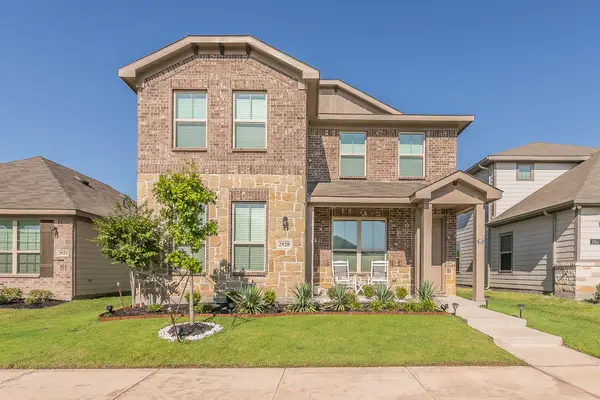 $415,000Active4 beds 3 baths2,672 sq. ft.
$415,000Active4 beds 3 baths2,672 sq. ft.2928 Brittlebush Drive, Fort Worth, TX 76108
MLS# 21032692Listed by: 6TH AVE HOMES - New
 $349,900Active3 beds 2 baths1,866 sq. ft.
$349,900Active3 beds 2 baths1,866 sq. ft.9025 Georgetown Place, Fort Worth, TX 76244
MLS# 21040502Listed by: ALL CITY REAL ESTATE, LTD. CO. - Open Sun, 2 to 4pmNew
 $525,000Active4 beds 2 baths2,208 sq. ft.
$525,000Active4 beds 2 baths2,208 sq. ft.7513 Winterbloom Way, Fort Worth, TX 76123
MLS# 21039573Listed by: JPAR WEST METRO - New
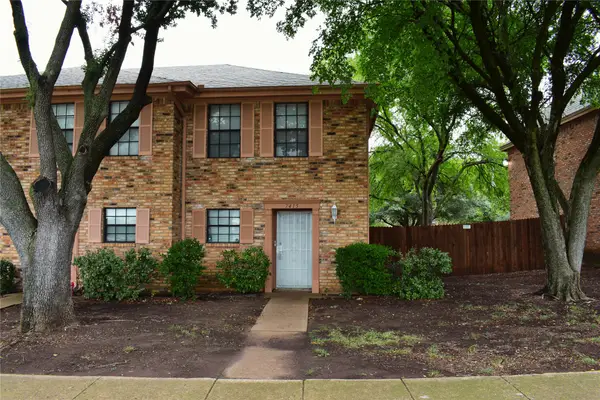 $165,000Active2 beds 2 baths1,104 sq. ft.
$165,000Active2 beds 2 baths1,104 sq. ft.7415 Kingswood Drive, Fort Worth, TX 76133
MLS# 21040131Listed by: MOUNTAIN CREEK REAL ESTATE,LLC - New
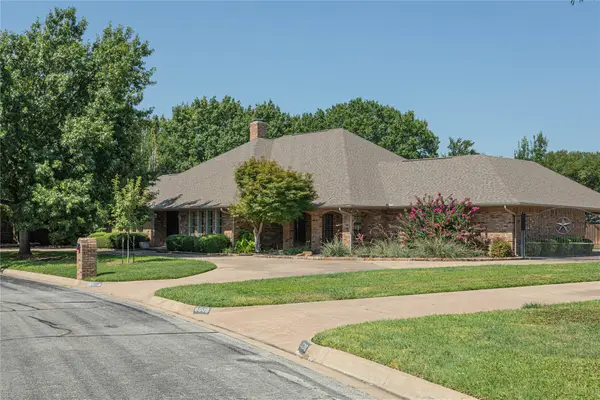 $789,900Active4 beds 4 baths3,808 sq. ft.
$789,900Active4 beds 4 baths3,808 sq. ft.6812 Riverdale Drive, Fort Worth, TX 76132
MLS# 21040446Listed by: BETTER HOMES & GARDENS, WINANS

