8613 Keeneland Drive, Fort Worth, TX 76120
Local realty services provided by:ERA Courtyard Real Estate
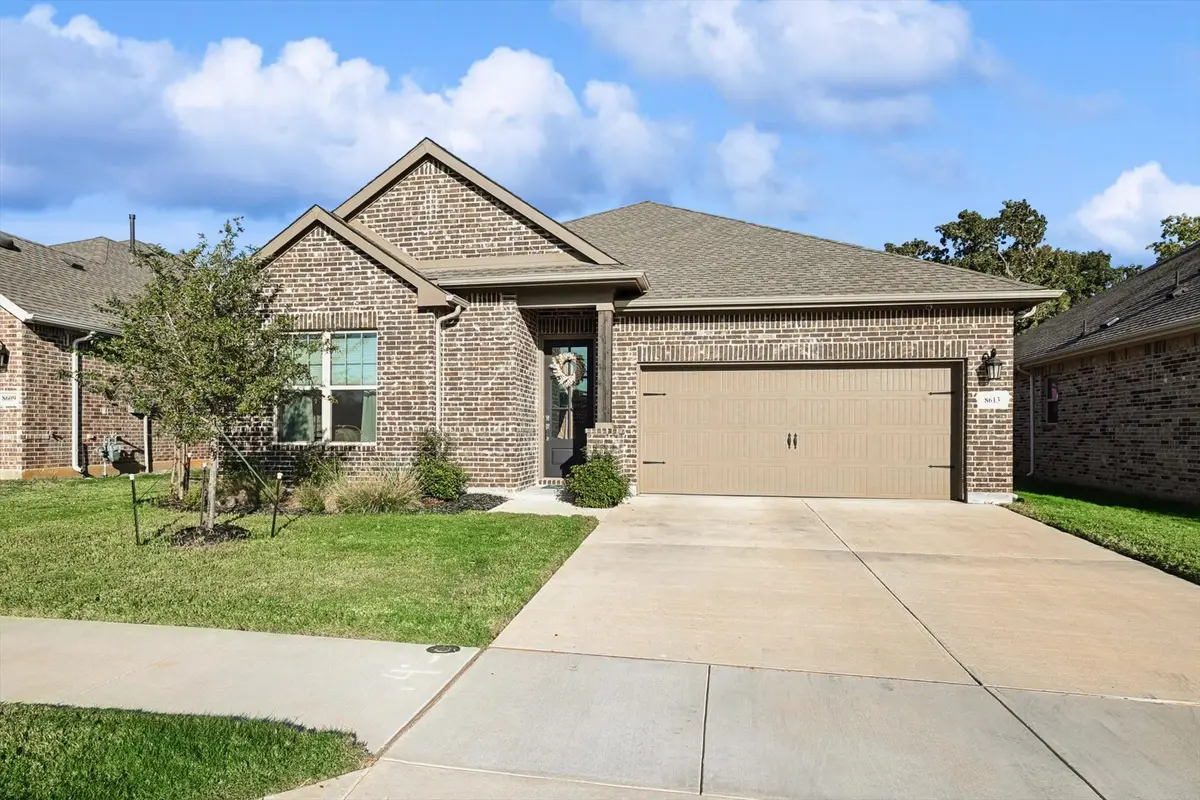
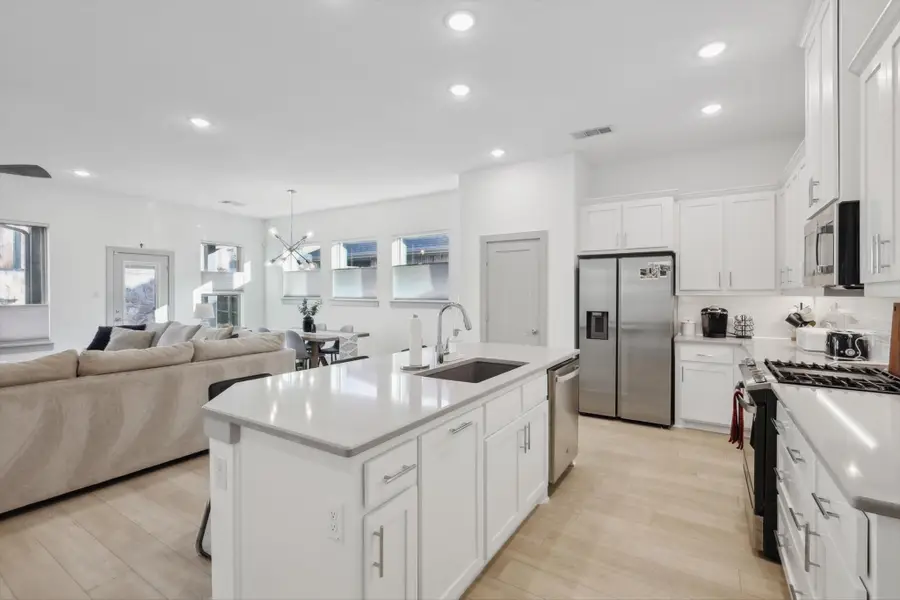
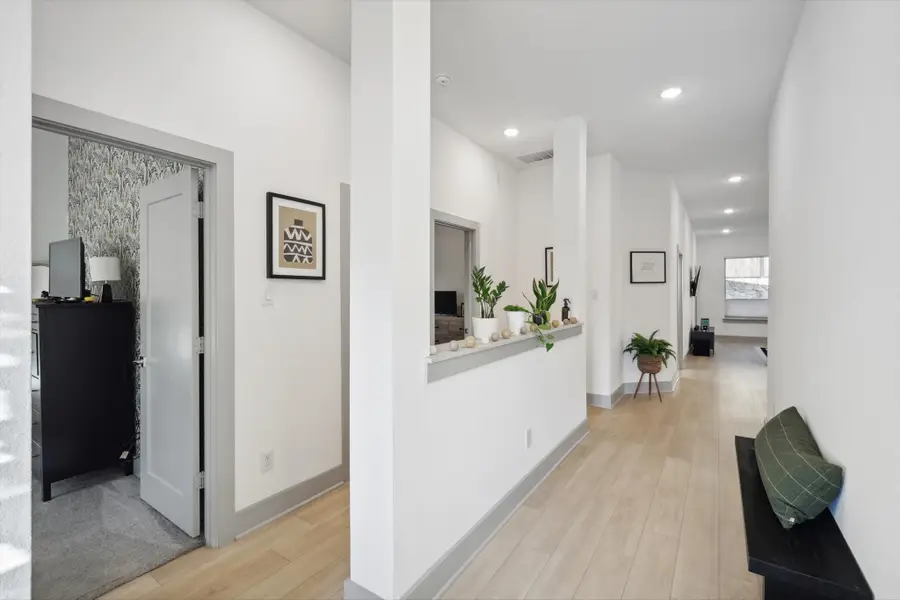
Listed by:holly torri817-756-5592
Office:torri realty
MLS#:20923198
Source:GDAR
Price summary
- Price:$450,000
- Price per sq. ft.:$256.85
- Monthly HOA dues:$142.67
About this home
** 1% Lender incentive with Seller Preferred Lender** This sophisticated home, situated in a gated community, features spacious rooms with a split floor plan that maximizes privacy and creates relaxed living spaces. Ideal for gatherings and entertaining, the modernized kitchen is efficiently designed and includes quartz countertops, a gas range, and sleek white cabinets. Adjustable window coverings allow abundant natural light while providing privacy, letting you enjoy sunshine throughout the day. The spacious owner's retreat boasts an ensuite bathroom with dual sinks, a large walk-in closet, and a spa-like oversized shower. Step outside to your tranquil patio, surrounded by beautiful trees—a perfect spot for unwinding. Just in time for the holidays, this home is perfect for hosting friends and family or discovering all that Fort Worth has to offer. Virtually brand new and ready for you to move in!
Contact an agent
Home facts
- Year built:2022
- Listing Id #:20923198
- Added:110 day(s) ago
- Updated:August 20, 2025 at 11:56 AM
Rooms and interior
- Bedrooms:3
- Total bathrooms:2
- Full bathrooms:2
- Living area:1,752 sq. ft.
Heating and cooling
- Cooling:Central Air
- Heating:Central
Structure and exterior
- Year built:2022
- Building area:1,752 sq. ft.
- Lot area:0.13 Acres
Schools
- High school:Eastern Hills
- Middle school:Handley
- Elementary school:Elliott
Finances and disclosures
- Price:$450,000
- Price per sq. ft.:$256.85
- Tax amount:$9,282
New listings near 8613 Keeneland Drive
- Open Sun, 11am to 5pmNew
 $307,000Active3 beds 2 baths1,541 sq. ft.
$307,000Active3 beds 2 baths1,541 sq. ft.3009 Columbus Avenue, Fort Worth, TX 76106
MLS# 21008308Listed by: ORCHARD BROKERAGE, LLC - Open Sat, 1 to 3pmNew
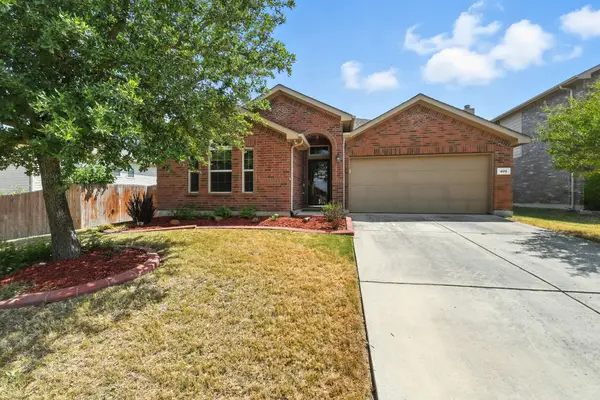 $307,500Active3 beds 2 baths1,307 sq. ft.
$307,500Active3 beds 2 baths1,307 sq. ft.409 Copper Ridge Road, Fort Worth, TX 76052
MLS# 21031262Listed by: TEAM FREEDOM REAL ESTATE - New
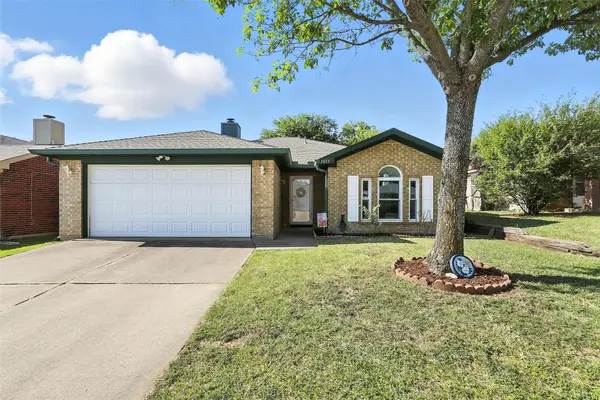 $215,000Active3 beds 2 baths1,268 sq. ft.
$215,000Active3 beds 2 baths1,268 sq. ft.2433 Kelton Street, Fort Worth, TX 76133
MLS# 21036534Listed by: ALL CITY REAL ESTATE LTD. CO. - New
 $975,000Active3 beds 3 baths2,157 sq. ft.
$975,000Active3 beds 3 baths2,157 sq. ft.3642 W Biddison Street, Fort Worth, TX 76109
MLS# 21037329Listed by: LOCAL REALTY AGENCY - New
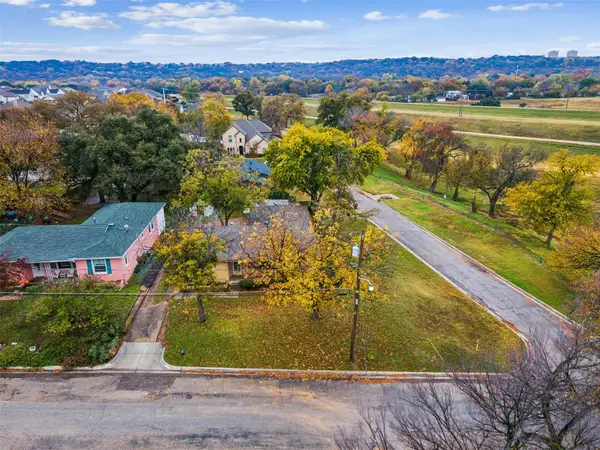 $395,000Active3 beds 1 baths1,455 sq. ft.
$395,000Active3 beds 1 baths1,455 sq. ft.5317 Red Bud Lane, Fort Worth, TX 76114
MLS# 21036357Listed by: COMPASS RE TEXAS, LLC - New
 $2,100,000Active5 beds 5 baths3,535 sq. ft.
$2,100,000Active5 beds 5 baths3,535 sq. ft.7401 Hilltop Drive, Fort Worth, TX 76108
MLS# 21037161Listed by: EAST PLANO REALTY, LLC - New
 $600,000Active5.01 Acres
$600,000Active5.01 AcresTBA Hilltop Drive, Fort Worth, TX 76108
MLS# 21037173Listed by: EAST PLANO REALTY, LLC - New
 $540,000Active6 beds 6 baths2,816 sq. ft.
$540,000Active6 beds 6 baths2,816 sq. ft.3445 Frazier Avenue, Fort Worth, TX 76110
MLS# 21037213Listed by: FATHOM REALTY LLC - New
 $219,000Active3 beds 2 baths1,068 sq. ft.
$219,000Active3 beds 2 baths1,068 sq. ft.3460 Townsend Drive, Fort Worth, TX 76110
MLS# 21037245Listed by: CENTRAL METRO REALTY - New
 $225,000Active3 beds 2 baths1,353 sq. ft.
$225,000Active3 beds 2 baths1,353 sq. ft.2628 Daisy Lane, Fort Worth, TX 76111
MLS# 21034349Listed by: ELITE REAL ESTATE TEXAS
